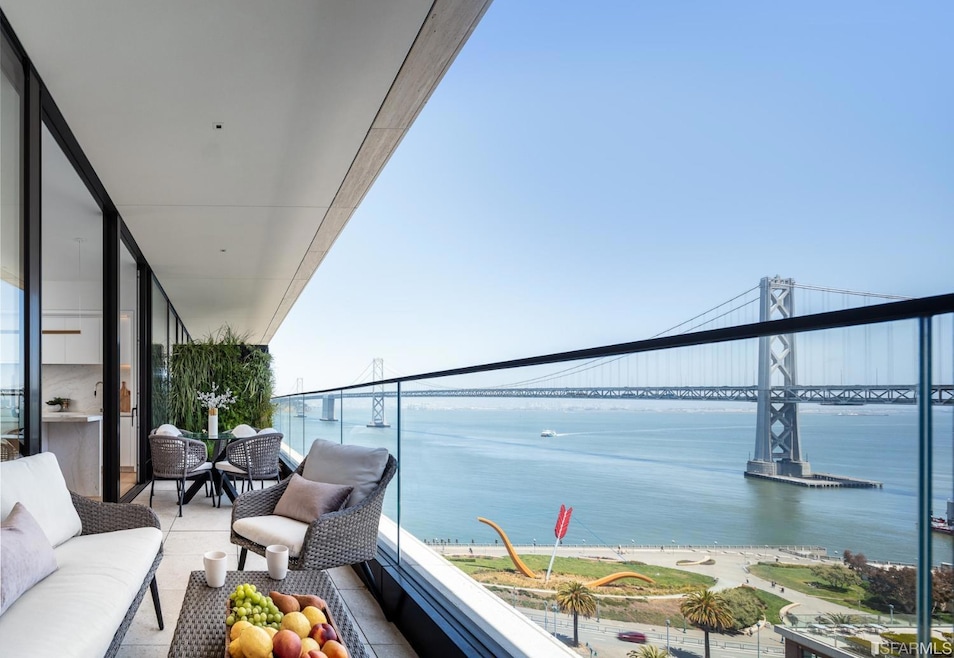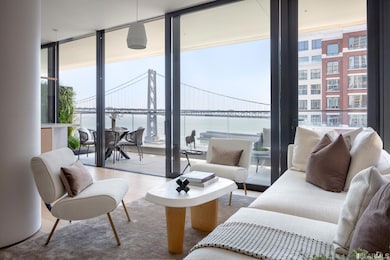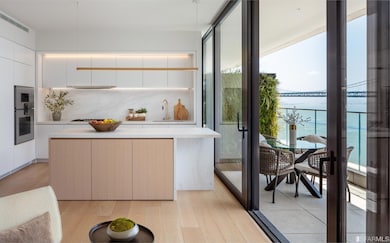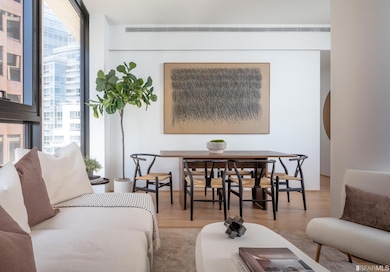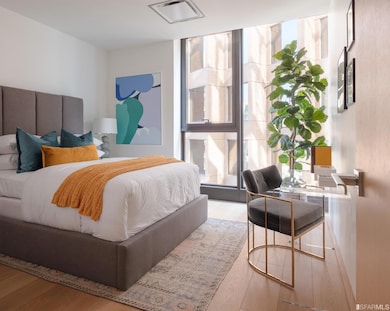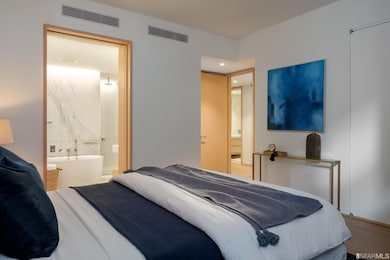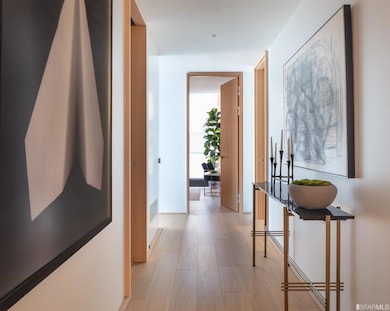
One Steuart Lane 1 Steuart Ln Unit 1603 San Francisco, CA 94105
Yerba Buena NeighborhoodEstimated payment $29,143/month
Highlights
- Fitness Center
- In Ground Spa
- Built-In Freezer
- New Construction
- Bay View
- 1-minute walk to Salesforce Park
About This Home
Remarkably rare collection of homes along the famed Bay. This stunning home features an open southeast corner great room with a large balcony and a chef's entertaining kitchen featuring appliances by Gaggenau. The primary suite showcases the signature One Steuart Lane primary bathroom designed to rival any 5-star hotel. This once-in-a-generation opportunity affords a waterfront lifestyle rarely available. Designed by world-renowned architects Skidmore, Ownings & Merrill, designed as a timeless connection between the city & the water. Amenities include valet parking, attended lobby, lounge w/full kitchen & waterfront terrace, Wellness Center w/complete fitness with Pilates studio, outdoor terrace & spa facilities including steam, sauna & outdoor hot spa.
Open House Schedule
-
Saturday, April 26, 202511:00 am to 2:00 pm4/26/2025 11:00:00 AM +00:004/26/2025 2:00:00 PM +00:00Add to Calendar
-
Sunday, April 27, 202512:00 to 3:00 pm4/27/2025 12:00:00 PM +00:004/27/2025 3:00:00 PM +00:00Add to Calendar
Property Details
Home Type
- Condominium
Year Built
- Built in 2021 | New Construction
Lot Details
- Waterfront
- End Unit
- Cul-De-Sac
HOA Fees
- $2,851 Monthly HOA Fees
Property Views
- Bridge
Home Design
- Contemporary Architecture
- Modern Architecture
- Stone
Interior Spaces
- 1,375 Sq Ft Home
- Triple Pane Windows
- Combination Dining and Living Room
- Security Gate
Kitchen
- Built-In Gas Oven
- Built-In Gas Range
- Range Hood
- Microwave
- Built-In Freezer
- Built-In Refrigerator
- Dishwasher
- Wine Refrigerator
- Kitchen Island
- Marble Countertops
- Disposal
Flooring
- Wood
- Marble
Bedrooms and Bathrooms
- Walk-In Closet
- 2 Full Bathrooms
- Marble Bathroom Countertops
- Dual Flush Toilets
- Dual Vanity Sinks in Primary Bathroom
- Low Flow Toliet
- Soaking Tub in Primary Bathroom
- Separate Shower
Laundry
- Laundry closet
- Washer and Dryer Hookup
Parking
- 1 Car Attached Garage
- Enclosed Parking
- Side by Side Parking
- Garage Door Opener
- Parking Fee
- $664 Parking Fee
- Unassigned Parking
Accessible Home Design
- Wheelchair Access
- Accessible Doors
Eco-Friendly Details
- LEED For Homes
Outdoor Features
- In Ground Spa
- Built-In Barbecue
Utilities
- Central Heating and Cooling System
- Private Water Source
- Internet Available
Listing and Financial Details
- Assessor Parcel Number 3741-142
Community Details
Overview
- Association fees include common areas, door person, elevator, insurance on structure, maintenance exterior, ground maintenance, management, trash, water
- 120 Units
- One Steuart Lane Association
- High-Rise Condominium
- 21-Story Property
Amenities
- Community Barbecue Grill
Recreation
- Community Spa
Pet Policy
- Limit on the number of pets
- Dogs and Cats Allowed
Security
- Carbon Monoxide Detectors
- Fire and Smoke Detector
Map
About One Steuart Lane
Home Values in the Area
Average Home Value in this Area
Property History
| Date | Event | Price | Change | Sq Ft Price |
|---|---|---|---|---|
| 03/13/2025 03/13/25 | For Sale | $3,995,000 | -- | $2,905 / Sq Ft |
Similar Homes in San Francisco, CA
Source: San Francisco Association of REALTORS® MLS
MLS Number: 425019892
- 1 Steuart Ln Unit 1005
- 1 Steuart Ln Unit 308
- 1 Steuart Ln Unit 906
- 1 Steuart Ln Unit 801
- 1 Steuart Ln Unit 902
- 1 Steuart Ln Unit 307
- 1 Steuart Ln Unit 904
- 1 Steuart Ln Unit 1103
- 1 Steuart Ln Unit 1706
- 1 Steuart Ln Unit 608
- 1 Steuart Ln Unit 605
- 1 Steuart Ln Unit 1502
- 181 Fremont St Unit 54L
- 181 Fremont St Unit 56 C
- 181 Fremont St Unit 70
- 181 Fremont St Unit 63A
- 181 Fremont St Unit 56B
- 181 Fremont St Unit 68B
- 181 Fremont St Unit 58A
- 301 Mission St Unit 35A
