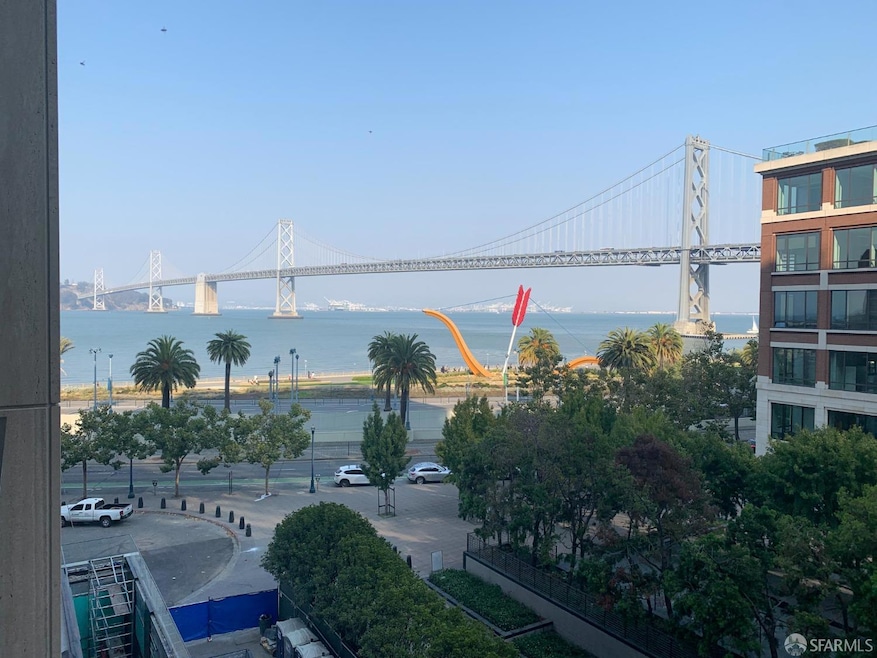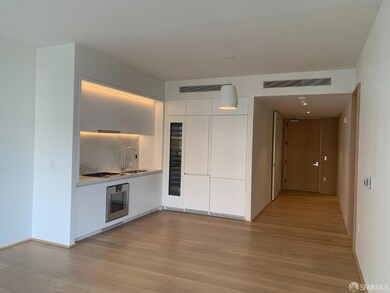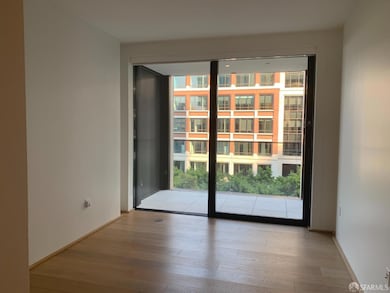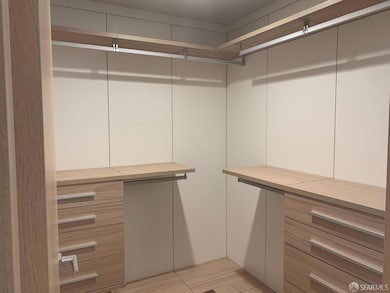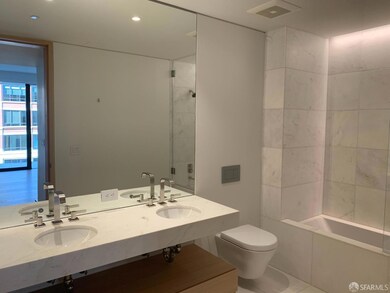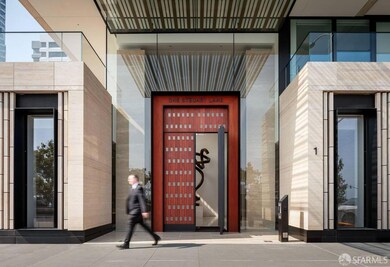One Steuart Lane 1 Steuart Ln Unit 404 San Francisco, CA 94105
Yerba Buena NeighborhoodHighlights
- Valet Parking
- 0.47 Acre Lot
- Main Floor Bedroom
- Bay View
- Wood Flooring
- 1-minute walk to Salesforce Park
About This Home
An awesome 1-bedroom condo features 1.5 bath with excellent views of the Bay Bridge. The modern design open kitchen provided with an island marble topped counter, plenty of counter spaces for cooking. The master bedroom includes a large walk-in closet with vanities. One Steuart Lane is a full-service building, it provides valet parking, attended lobby, wellness center, outdoor terrace and spa facilities including sauna and outdoor hot spa. $300 parking fee per month. For application please use this link: www.zumper.com/apply?agentId=5295398.
Condo Details
Home Type
- Condominium
Year Built
- Built in 2021
Property Views
- Views of the Bay Bridge
Home Design
- Modern Architecture
Interior Spaces
- 1,082 Sq Ft Home
- Great Room
- Family Room Off Kitchen
- Open Floorplan
- Wood Flooring
- Gas Cooktop
- Stacked Washer and Dryer
Bedrooms and Bathrooms
- Main Floor Bedroom
- Walk-In Closet
- 1 Full Bathroom
- Dual Flush Toilets
- Bathtub with Shower
Parking
- 1 Parking Space
- Parking Available
- Open Parking
- Parking Fee
- $300 Parking Fee
- Unassigned Parking
Additional Features
- Wheelchair Access
- Central Heating and Cooling System
Listing and Financial Details
- Security Deposit $6,900
- Tenant pays for cable TV, electricity, insurance
- 12 Month Lease Term
- 1-Year Minimum Lease Term
- Assessor Parcel Number 3741-065
Community Details
Overview
- 120 Units
- High-Rise Condominium
- 20-Story Property
Amenities
- Valet Parking
Map
About One Steuart Lane
Source: San Francisco Association of REALTORS® MLS
MLS Number: 425024556
- 1 Steuart Ln Unit 1005
- 1 Steuart Ln Unit 308
- 1 Steuart Ln Unit 906
- 1 Steuart Ln Unit 801
- 1 Steuart Ln Unit 902
- 1 Steuart Ln Unit 307
- 1 Steuart Ln Unit 904
- 1 Steuart Ln Unit 1103
- 1 Steuart Ln Unit 1706
- 1 Steuart Ln Unit 608
- 1 Steuart Ln Unit 605
- 1 Steuart Ln Unit 1502
- 181 Fremont St Unit 54L
- 181 Fremont St Unit 56 C
- 181 Fremont St Unit 70
- 181 Fremont St Unit 63A
- 181 Fremont St Unit 56B
- 181 Fremont St Unit 68B
- 181 Fremont St Unit 58A
- 301 Mission St Unit 35A
