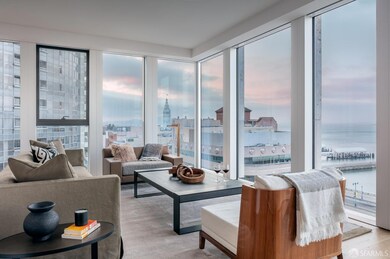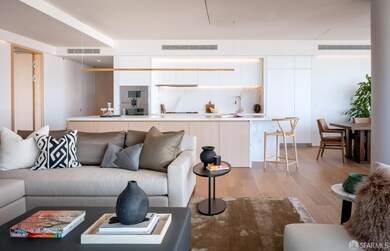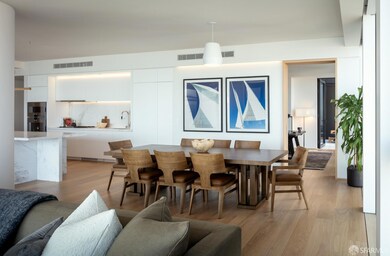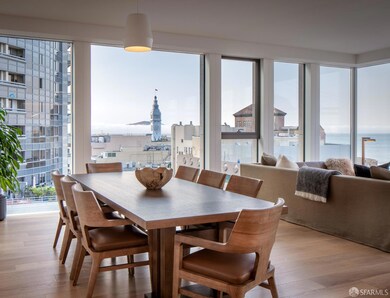
One Steuart Lane 1 Steuart Ln Unit 906 San Francisco, CA 94105
Yerba Buena NeighborhoodHighlights
- Valet Parking
- New Construction
- Bay View
- Fitness Center
- In Ground Spa
- 1-minute walk to Salesforce Park
About This Home
As of February 2025Rare opportunity to own a signature waterfront corner home with unsurpassed Bay views to Pier 14, the Bay Bridge, Treasure Island & beautiful sunrises from nearly 60 feet of water frontage. The waterfront is truly yours. The spacious interiors include an impressive great room with an open kitchen with a marble island. The primary bedroom is separate from guest bedrooms with direct bay views & a primary bathroom designed to rival any 5-star hotel. One Steuart Lane is a boutique collection of superlative condominium residences located at the corner of Steuart Lane & the Embarcadero, this once-in-a-generation opportunity affords a waterfront lifestyle rarely available. Designed by world-renowned architects Skidmore, Ownings & Merrill, designed as a timeless connection between the city & the water. Amenities include valet parking, attended lobby, lounge w/full kitchen & waterfront terrace, Wellness Center w/complete fitness & spa facilities including steam, sauna & outdoor hot spa.
Property Details
Home Type
- Condominium
HOA Fees
- $3,374 Monthly HOA Fees
Property Views
- Views of the Bay Bridge
- Panoramic
Home Design
- 2,559 Sq Ft Home
- New Construction
- Contemporary Architecture
- Modern Architecture
- Stone
Kitchen
- Built-In Gas Range
- Range Hood
- Microwave
- Built-In Freezer
- Built-In Refrigerator
- Ice Maker
- Dishwasher
- Wine Refrigerator
- Kitchen Island
- Marble Countertops
- Disposal
Flooring
- Wood
- Marble
Bedrooms and Bathrooms
- Double Master Bedroom
- Walk-In Closet
- 3 Full Bathrooms
- Marble Bathroom Countertops
- Dual Flush Toilets
- Dual Vanity Sinks in Primary Bathroom
- Low Flow Toliet
- Soaking Tub in Primary Bathroom
- Bathtub with Shower
- Separate Shower
Parking
- 1 Car Attached Garage
- Electric Vehicle Home Charger
- Side by Side Parking
- Garage Door Opener
- Guest Parking
- Parking Fee
- $664 Parking Fee
- Assigned Parking
Outdoor Features
- In Ground Spa
Additional Features
- Washer and Dryer Hookup
- LEED For Homes
- Cul-De-Sac
- Central Heating and Cooling System
Listing and Financial Details
- Assessor Parcel Number 3741-109
Community Details
Overview
- Association fees include common areas, gas, insurance on structure, maintenance exterior, ground maintenance, management, organized activities, recreation facility, roof, sewer, trash, water
- 120 Units
- One Steuart Lane Association
- High-Rise Condominium
Amenities
- Valet Parking
- Community Barbecue Grill
Recreation
- Community Spa
Pet Policy
- Limit on the number of pets
- Dogs and Cats Allowed
Map
About One Steuart Lane
Home Values in the Area
Average Home Value in this Area
Property History
| Date | Event | Price | Change | Sq Ft Price |
|---|---|---|---|---|
| 04/09/2025 04/09/25 | For Sale | $7,600,000 | +7.0% | $2,970 / Sq Ft |
| 02/18/2025 02/18/25 | Sold | $7,100,000 | -1.4% | $2,775 / Sq Ft |
| 01/28/2025 01/28/25 | Pending | -- | -- | -- |
| 01/10/2025 01/10/25 | For Sale | $7,200,000 | -- | $2,814 / Sq Ft |
Similar Homes in San Francisco, CA
Source: San Francisco Association of REALTORS® MLS
MLS Number: 425002209
- 1 Steuart Ln Unit 1005
- 1 Steuart Ln Unit 308
- 1 Steuart Ln Unit 906
- 1 Steuart Ln Unit 801
- 1 Steuart Ln Unit 902
- 1 Steuart Ln Unit 1603
- 1 Steuart Ln Unit 904
- 1 Steuart Ln Unit 1103
- 1 Steuart Ln Unit 1706
- 1 Steuart Ln Unit 608
- 1 Steuart Ln Unit 605
- 1 Steuart Ln Unit 1502
- 181 Fremont St Unit 54L
- 181 Fremont St Unit 56 C
- 181 Fremont St Unit 70
- 181 Fremont St Unit 63A
- 181 Fremont St Unit 56B
- 181 Fremont St Unit 60C
- 181 Fremont St Unit 68B
- 181 Fremont St Unit 58A






