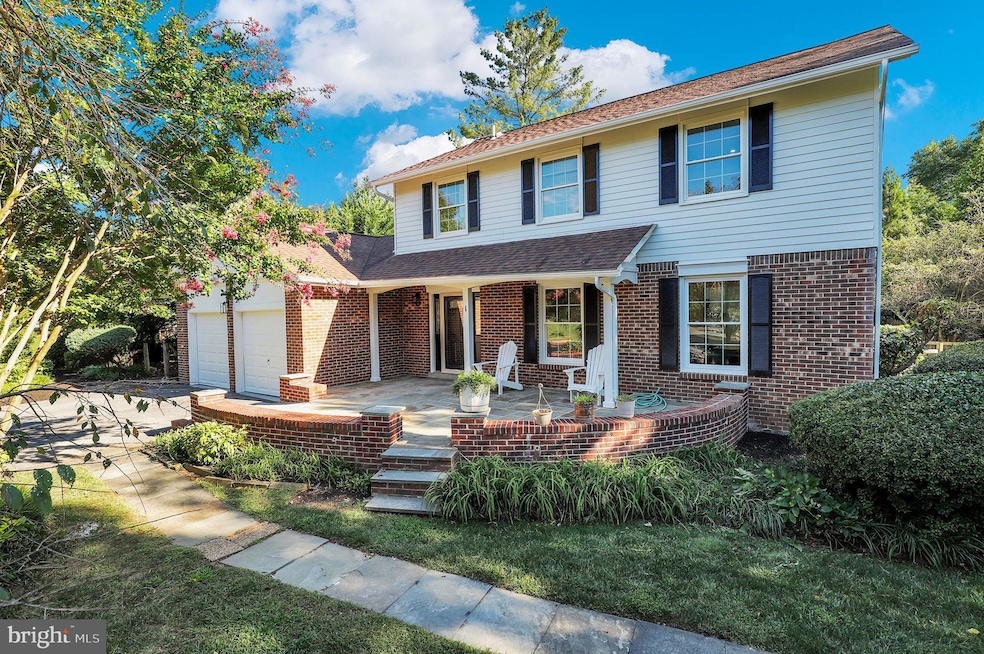
1 Sunnymeade Ct Potomac, MD 20854
Highlights
- Colonial Architecture
- Wood Flooring
- Attic
- Ritchie Park Elementary School Rated A
- Garden View
- 1 Fireplace
About This Home
As of March 2025Welcome to 1 Sunnymeade Ct, a remarkable 4-bedroom, 3.5-bathroom residence featuring a delightful brick façade in the prestigious Horizon Hills neighborhood on a premium corner lot! Spanning over 4000 square feet across three levels, this home provides generous space for comfortable living. Upon entering, you'll be greeted by a carefully maintained interior with hardwood floors on both the main and upper levels, a formal living room, a formal dining room, an open plan chef kitchen, a convenient powder room, and a family room with a snug fireplace—ideal for cozy winter nights. For those who enjoy the outdoors, a four-season sunroom adjacent to the family offers a picturesque view of the tranquil backyard with professional landscaping tired gardens, and a new tree deck. Upstairs, the expansive primary bedroom features a spacious walk-in closet and an opulent en-suite bathroom with high-end upgrades, dual sinks, and a separate shower. Three additional well-sized bedrooms and a full guest bathroom complete this level. The finished lower level adds further living space with a flexible room that can be used as a family room, office, media room, gym, or play area and a full bath The recreation room has a wet bar for entertaining and has access to the gorgeous backyard. Enjoy a bright and airy home with numerous upgrades. Parking is effortless with two car garage and driveway. Welcome home!
Last Agent to Sell the Property
Mandy Kaur
Redfin Corp License #SP98360618

Home Details
Home Type
- Single Family
Est. Annual Taxes
- $719
Year Built
- Built in 1977
Lot Details
- 0.27 Acre Lot
- Property is in excellent condition
- Property is zoned R90
Parking
- 2 Car Direct Access Garage
- Front Facing Garage
- Garage Door Opener
- Secure Parking
Home Design
- Colonial Architecture
- Brick Exterior Construction
- Vinyl Siding
Interior Spaces
- Property has 3 Levels
- Chair Railings
- Crown Molding
- Skylights
- Recessed Lighting
- 1 Fireplace
- Family Room Off Kitchen
- Formal Dining Room
- Garden Views
- Attic
Kitchen
- Breakfast Area or Nook
- Eat-In Kitchen
- Electric Oven or Range
- Built-In Microwave
- Dishwasher
- Disposal
Flooring
- Wood
- Carpet
- Ceramic Tile
- Luxury Vinyl Plank Tile
Bedrooms and Bathrooms
- 4 Bedrooms
- En-Suite Bathroom
- Walk-In Closet
- Soaking Tub
Laundry
- Electric Dryer
- Front Loading Washer
Basement
- Connecting Stairway
- Laundry in Basement
Outdoor Features
- Enclosed patio or porch
Schools
- Ritchie Park Elementary School
- Julius West Middle School
- Richard Montgomery High School
Utilities
- Forced Air Heating and Cooling System
- Electric Water Heater
Community Details
- No Home Owners Association
- Horizon Hill Subdivision
Listing and Financial Details
- Tax Lot 27
- Assessor Parcel Number 160401727351
Map
Home Values in the Area
Average Home Value in this Area
Property History
| Date | Event | Price | Change | Sq Ft Price |
|---|---|---|---|---|
| 03/18/2025 03/18/25 | Sold | $1,100,000 | -4.3% | $357 / Sq Ft |
| 02/26/2025 02/26/25 | Pending | -- | -- | -- |
| 01/08/2025 01/08/25 | For Sale | $1,150,000 | +36.9% | $373 / Sq Ft |
| 06/10/2024 06/10/24 | Sold | $840,000 | -1.0% | $292 / Sq Ft |
| 05/24/2024 05/24/24 | Pending | -- | -- | -- |
| 05/20/2024 05/20/24 | Price Changed | $848,900 | -0.1% | $295 / Sq Ft |
| 05/13/2024 05/13/24 | For Sale | $849,900 | -- | $296 / Sq Ft |
Tax History
| Year | Tax Paid | Tax Assessment Tax Assessment Total Assessment is a certain percentage of the fair market value that is determined by local assessors to be the total taxable value of land and additions on the property. | Land | Improvement |
|---|---|---|---|---|
| 2024 | $719 | $694,233 | $0 | $0 |
| 2023 | $672 | $641,900 | $404,300 | $237,600 |
| 2022 | $8,093 | $627,567 | $0 | $0 |
| 2021 | $0 | $613,233 | $0 | $0 |
| 2020 | $8,086 | $598,900 | $385,000 | $213,900 |
| 2019 | $598 | $598,900 | $385,000 | $213,900 |
| 2018 | $7,942 | $598,900 | $385,000 | $213,900 |
| 2017 | $7,945 | $606,800 | $0 | $0 |
| 2016 | -- | $582,300 | $0 | $0 |
| 2015 | -- | $557,800 | $0 | $0 |
| 2014 | -- | $533,300 | $0 | $0 |
Mortgage History
| Date | Status | Loan Amount | Loan Type |
|---|---|---|---|
| Open | $1,076,718 | FHA | |
| Closed | $1,076,718 | FHA | |
| Previous Owner | $778,000 | Construction |
Deed History
| Date | Type | Sale Price | Title Company |
|---|---|---|---|
| Deed | $1,100,000 | Old Republic National Title | |
| Deed | $1,100,000 | Old Republic National Title | |
| Deed | $840,000 | Wfg National Title Insurance C | |
| Interfamily Deed Transfer | -- | None Available |
Similar Homes in Potomac, MD
Source: Bright MLS
MLS Number: MDMC2161560
APN: 04-01727351
- 1500 W Kersey Ln
- 1 Orchard Way S
- 1397 Kersey Ln
- 3 Harrowgate Ct
- 2434 Henslowe Dr
- 2183 Stratton Dr
- 943 Willowleaf Way
- 1827 Cliffe Hill Way
- 2 Duncan Branch Ct
- 10 Sunrise Ct
- 917 Willowleaf Way
- 2303 Chilham Place
- 1399 Kimblewick Rd
- 1287 Bartonshire Way
- 0 Wootton Unit MDMC2156258
- 9037 Wandering Trail Dr
- 12908 Missionwood Way
- 8 Fire Princess Ct
- 0 Potomac Valley Rd
- 9117 Paddock Ln
