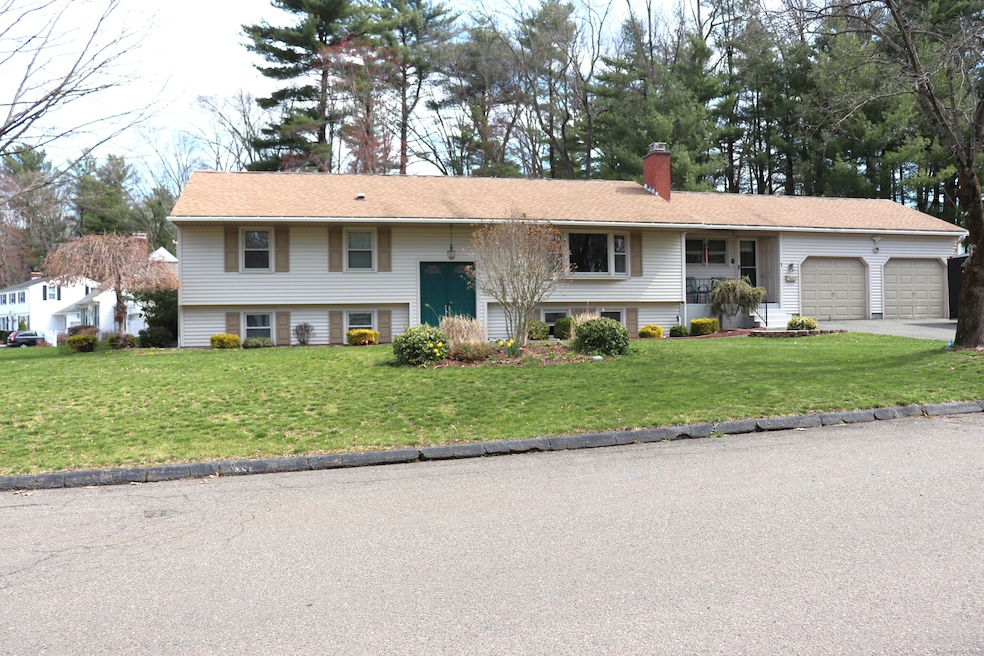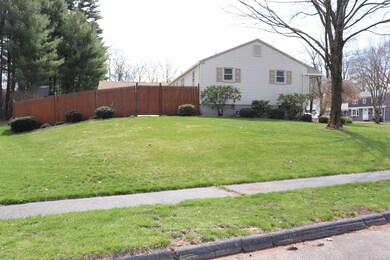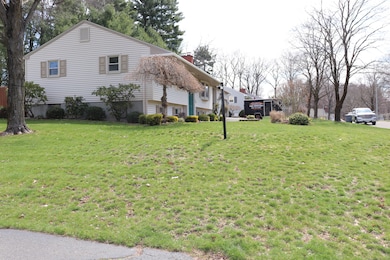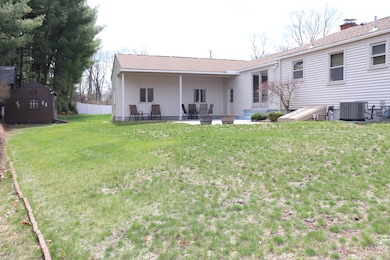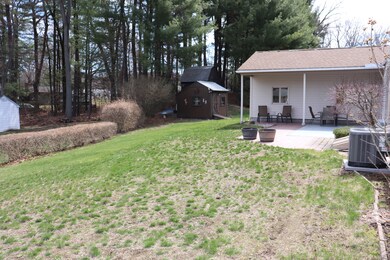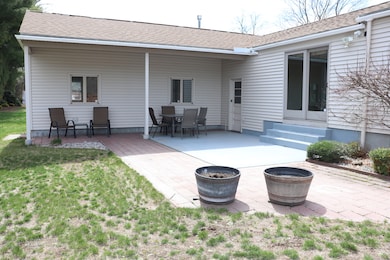
1 Sunrise Cir Enfield, CT 06082
Enfield NeighborhoodEstimated payment $2,684/month
Highlights
- Raised Ranch Architecture
- 1 Fireplace
- Porch
- Attic
- Sitting Room
- Patio
About This Home
This is not your typical raised ranch! Nestled on a quiet cul-de-sac in one of Enfield's most desirable neighborhoods, 1 Sunrise Circle offers the best of both worlds-the spaciousness of a raised ranch with the convenience and flow of a traditional ranch-style layout. Step inside to discover a thoughtfully designed main living level that feels open, inviting, and just steps away from the crown jewel of this property-a massive 912 sqft, 3-car attached garage. Whether you're a car enthusiast, hobbyist, or just need serious storage space, this garage delivers on every front. The cook of the household will appreciate the kitchen layout with ample storage, granite counters, and a double sink with a disposal. Boasting 1,920 total finished square feet, this home includes an additional 480 sqft of heated, finished space in the lower level-perfect for a home office, family room, gym, or guest suite. Flexible living options, generous room sizes, and a layout that just makes sense make this home stand out from the crowd. Don't miss your chance to own a home that truly checks all the boxes-space, style, and a location in the St. James neighborhood that's hard to beat.
Home Details
Home Type
- Single Family
Est. Annual Taxes
- $6,770
Year Built
- Built in 1969
Lot Details
- 0.33 Acre Lot
- Sprinkler System
- Property is zoned R33
Home Design
- Raised Ranch Architecture
- Concrete Foundation
- Frame Construction
- Fiberglass Roof
- Vinyl Siding
Interior Spaces
- 1 Fireplace
- Sitting Room
- Home Security System
Kitchen
- Gas Oven or Range
- Range Hood
- Microwave
- Dishwasher
- Disposal
Bedrooms and Bathrooms
- 3 Bedrooms
Attic
- Unfinished Attic
- Attic or Crawl Hatchway Insulated
Partially Finished Basement
- Basement Fills Entire Space Under The House
- Laundry in Basement
Parking
- 3 Car Garage
- Automatic Garage Door Opener
- Driveway
Accessible Home Design
- Grab Bar In Bathroom
- Doors with lever handles
- Hard or Low Nap Flooring
Outdoor Features
- Patio
- Shed
- Rain Gutters
- Porch
Schools
- J. F. Kennedy Middle School
- Prudence Middle School
- Enfield High School
Utilities
- Central Air
- Baseboard Heating
- Hot Water Heating System
- Heating System Uses Natural Gas
- Hot Water Circulator
- Cable TV Available
Listing and Financial Details
- Assessor Parcel Number 534850
Map
Home Values in the Area
Average Home Value in this Area
Tax History
| Year | Tax Paid | Tax Assessment Tax Assessment Total Assessment is a certain percentage of the fair market value that is determined by local assessors to be the total taxable value of land and additions on the property. | Land | Improvement |
|---|---|---|---|---|
| 2024 | $6,770 | $186,500 | $57,700 | $128,800 |
| 2023 | $6,770 | $186,500 | $57,700 | $128,800 |
| 2022 | $6,272 | $186,500 | $57,700 | $128,800 |
| 2021 | $6,092 | $148,250 | $47,800 | $100,450 |
| 2020 | $6,032 | $148,250 | $47,800 | $100,450 |
| 2019 | $6,081 | $148,250 | $47,800 | $100,450 |
| 2018 | $5,949 | $148,250 | $47,800 | $100,450 |
| 2017 | $5,896 | $148,250 | $47,800 | $100,450 |
| 2016 | $5,722 | $145,980 | $47,800 | $98,180 |
| 2015 | $3,470 | $145,980 | $47,800 | $98,180 |
| 2014 | $5,311 | $145,980 | $47,800 | $98,180 |
Property History
| Date | Event | Price | Change | Sq Ft Price |
|---|---|---|---|---|
| 04/20/2025 04/20/25 | Pending | -- | -- | -- |
| 04/17/2025 04/17/25 | For Sale | $379,900 | -- | $198 / Sq Ft |
Similar Homes in Enfield, CT
Source: SmartMLS
MLS Number: 24088917
APN: ENFI-000058-000000-000415
- 1 Carmella Terrace
- 17 Saint Thomas St
- 27 Aloha Dr
- 10 Spring Garden Rd
- 23 Glen Oak Dr
- 47 Elm Meadows Unit 47
- 45 Elm Meadows
- 18 Nancy Dr
- 10 Betty Rd
- 15 Oakwood St
- 14 Bradley Cir Unit H
- 25 First Ave
- 242 Elm St
- 190 Brainard Rd
- 4 Cook Ave
- 27 Booth St
- 18 Marble Rd
- 56 Elm St Unit 12
- 4 Booth Rd
- 517 Washington Rd
