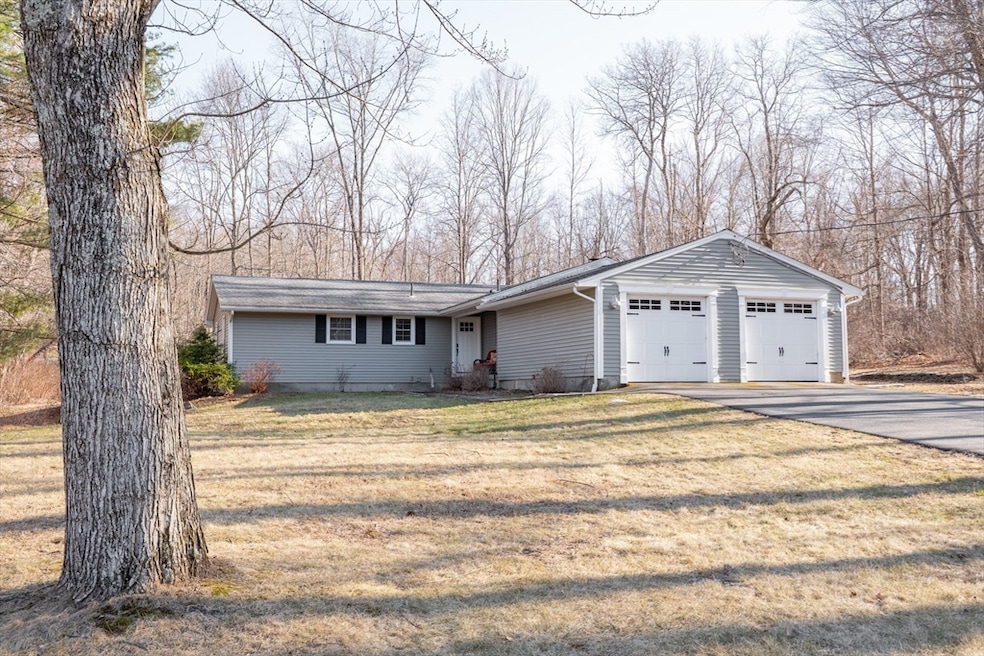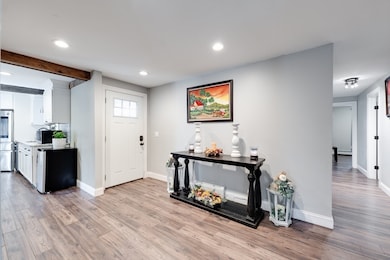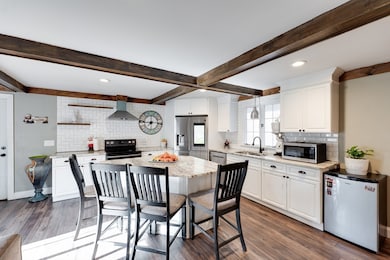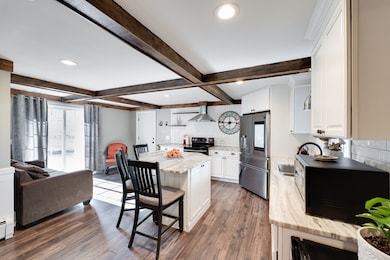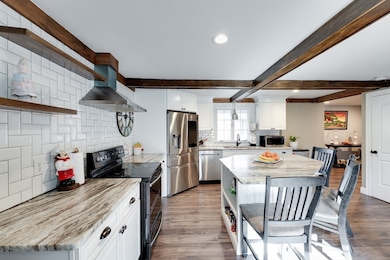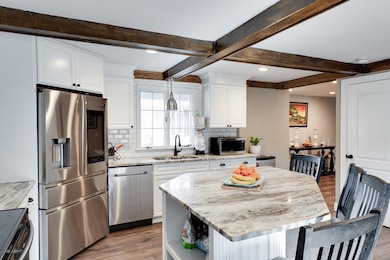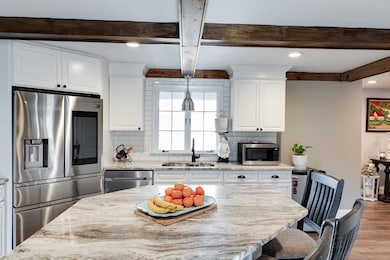
1 Sunset Rock Rd Wilbraham, MA 01095
Wilbraham NeighborhoodEstimated payment $3,099/month
Highlights
- Wooded Lot
- Ranch Style House
- Solid Surface Countertops
- Minnechaug Regional High School Rated A-
- Corner Lot
- No HOA
About This Home
Enjoy the soothing sounds of nearby Spear brook as you walk into this beautiful Ranch style home set on a spacious 1.32 acres. Conveniently located close to the center of town and local recreational areas. This 1620 sq ft. home offers 4 bedrooms and 2 baths, with one located in the primary bedroom. In the kitchen you will find an island and gorgeous granite counter tops. This property also features a 2 -car garage for added storage and convenience.
Home Details
Home Type
- Single Family
Est. Annual Taxes
- $8,452
Year Built
- Built in 1970
Lot Details
- 1.32 Acre Lot
- Corner Lot
- Wooded Lot
- Property is zoned R26
Parking
- 2 Car Attached Garage
- Garage Door Opener
- Driveway
- Open Parking
- Off-Street Parking
Home Design
- Ranch Style House
- Frame Construction
- Shingle Roof
- Concrete Perimeter Foundation
Interior Spaces
- 1,620 Sq Ft Home
- Insulated Windows
- Sliding Doors
- Insulated Doors
- Living Room with Fireplace
- Laminate Flooring
- Electric Dryer Hookup
Kitchen
- Range with Range Hood
- Dishwasher
- Kitchen Island
- Solid Surface Countertops
Bedrooms and Bathrooms
- 4 Bedrooms
- 2 Full Bathrooms
- Bathtub with Shower
- Separate Shower
Unfinished Basement
- Basement Fills Entire Space Under The House
- Sump Pump
- Block Basement Construction
- Laundry in Basement
Outdoor Features
- Bulkhead
- Rain Gutters
- Porch
Utilities
- No Cooling
- Heating System Uses Oil
- Baseboard Heating
- Private Water Source
- Water Heater
- Private Sewer
Community Details
- No Home Owners Association
Listing and Financial Details
- Assessor Parcel Number M:11250 B:1 L:5117,3240679
Map
Home Values in the Area
Average Home Value in this Area
Tax History
| Year | Tax Paid | Tax Assessment Tax Assessment Total Assessment is a certain percentage of the fair market value that is determined by local assessors to be the total taxable value of land and additions on the property. | Land | Improvement |
|---|---|---|---|---|
| 2025 | $8,452 | $472,700 | $106,400 | $366,300 |
| 2024 | $8,312 | $449,300 | $106,400 | $342,900 |
| 2023 | $7,789 | $416,500 | $106,400 | $310,100 |
| 2022 | $6,928 | $338,100 | $106,400 | $231,700 |
| 2021 | $6,601 | $287,500 | $111,400 | $176,100 |
| 2020 | $6,434 | $287,500 | $111,400 | $176,100 |
| 2019 | $5,461 | $250,500 | $111,400 | $139,100 |
| 2018 | $5,178 | $228,700 | $111,400 | $117,300 |
| 2017 | $5,031 | $228,700 | $111,400 | $117,300 |
| 2016 | $4,931 | $228,300 | $117,900 | $110,400 |
| 2015 | $4,767 | $228,300 | $117,900 | $110,400 |
Property History
| Date | Event | Price | Change | Sq Ft Price |
|---|---|---|---|---|
| 04/13/2025 04/13/25 | Pending | -- | -- | -- |
| 04/08/2025 04/08/25 | For Sale | $429,999 | 0.0% | $265 / Sq Ft |
| 03/18/2025 03/18/25 | Pending | -- | -- | -- |
| 03/13/2025 03/13/25 | For Sale | $429,999 | +42.1% | $265 / Sq Ft |
| 12/31/2018 12/31/18 | Sold | $302,500 | +0.9% | $187 / Sq Ft |
| 11/13/2018 11/13/18 | Pending | -- | -- | -- |
| 11/01/2018 11/01/18 | Price Changed | $299,900 | -5.4% | $185 / Sq Ft |
| 09/23/2018 09/23/18 | For Sale | $316,900 | -- | $196 / Sq Ft |
Deed History
| Date | Type | Sale Price | Title Company |
|---|---|---|---|
| Not Resolvable | $302,900 | -- | |
| Foreclosure Deed | $170,001 | -- | |
| Quit Claim Deed | -- | -- | |
| Deed | $220,000 | -- |
Mortgage History
| Date | Status | Loan Amount | Loan Type |
|---|---|---|---|
| Open | $16,534 | FHA | |
| Open | $292,790 | FHA | |
| Previous Owner | $75,600 | No Value Available | |
| Previous Owner | $203,200 | No Value Available | |
| Previous Owner | $23,100 | No Value Available | |
| Previous Owner | $198,000 | Purchase Money Mortgage | |
| Previous Owner | $110,000 | No Value Available | |
| Previous Owner | $90,000 | No Value Available | |
| Previous Owner | $60,000 | No Value Available | |
| Previous Owner | $56,000 | No Value Available |
Similar Homes in Wilbraham, MA
Source: MLS Property Information Network (MLS PIN)
MLS Number: 73344977
APN: WILB-011250-000001-005117
- 182 Mountain Rd
- 3075 Boston Rd
- 6 Wagon Dr
- 474-480 Mountain Rd
- 524 Ridge Rd
- 474 Mountain Rd
- 89 High Pine Cir Unit 89
- 183 Ventura St
- 110 High Pine Cir
- 109 Silver St
- 95V Lake Dr
- 3264 Boston Rd
- 12 Hillcrest Dr
- 4 Hillcrest Dr
- 5 Circle Dr
- 454 Ridge Rd
- 32 Decorie Dr
- 4 Mark Twain Dr
- 337 Maynard Rd
- Lot 68 Balsam Hill Rd
