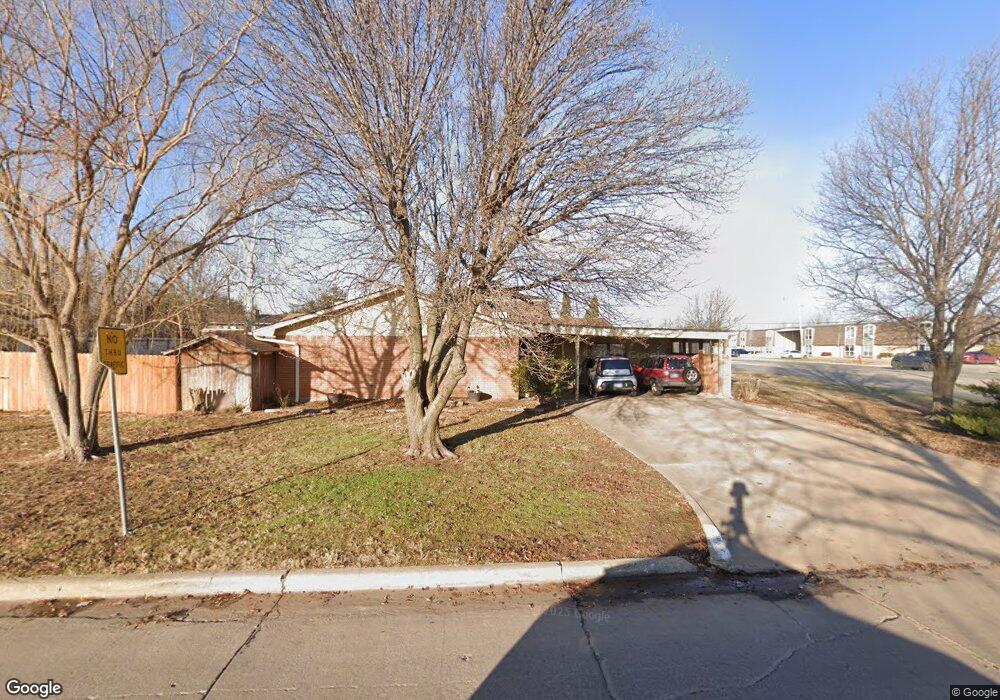
1 SW 50th St Lawton, OK 73505
Country Club Estates NeighborhoodEstimated payment $1,183/month
Highlights
- Popular Property
- Corner Lot
- Multiple Living Areas
- Sun or Florida Room
- Solid Surface Countertops
- Game Room
About This Home
Welcome to 1 SW 50th St, Lawton, Ok! This home, with all its spacious living space, is located on a corner lot in the quiet neighborhood of Country Club Estates, in the Eisenhower school district. It features 4 bedrooms, 2 full bathrooms, 2 living areas, large enclosed patio, lots of storage space, and ample living area for you and your family or guest to enjoy. The home boasts many upgrades including recently installed water heater in 2024, roof, gutters, and wood privacy fence in 2023, high quality pet barrier carpet, ceramic tile, kitchen appliances, replaced plumbing shut off valves in kitchen, laundry, and bathrooms, HVAC in 2021, ductwork and attic insulation in 2022. The new owners can enjoy a home with lasting durability to major items. Some cosmetic renovations may be desired, and the property has been priced accordingly. Being sold As Is. The new washer and dryer can be left with the property upon request of the new buyer. The location of the property provides easy access to Eisenhower Schools, parks, golf course, shopping, dining establishments, Comanche Memorial Hospital, Cameron University, and Fort Sill. Call Nikki Thurman at 405-590-4195 to schedule a tour of this amazing opportunity and make it your new home before it is gone!!
Home Details
Home Type
- Single Family
Est. Annual Taxes
- $1,679
Year Built
- Built in 1970 | Remodeled
Lot Details
- Lot Dimensions are 65x95x89.3x118.15
- Wood Fence
- Corner Lot
Home Design
- Brick Veneer
- Slab Foundation
- Composition Roof
Interior Spaces
- 2,200 Sq Ft Home
- 1-Story Property
- Ceiling Fan
- Wood Burning Fireplace
- Gas Fireplace
- Window Treatments
- Multiple Living Areas
- Formal Dining Room
- Game Room
- Sun or Florida Room
- Washer and Dryer Hookup
Kitchen
- Stove
- Microwave
- Dishwasher
- Solid Surface Countertops
- Disposal
Flooring
- Carpet
- Ceramic Tile
Bedrooms and Bathrooms
- 4 Bedrooms
- 2 Bathrooms
Home Security
- Carbon Monoxide Detectors
- Fire and Smoke Detector
Parking
- 2 Carport Spaces
- Driveway
Outdoor Features
- Covered patio or porch
- Storage Shed
Schools
- Eisenhower Elementary And Middle School
- Eisenhower High School
Utilities
- Central Heating and Cooling System
- Heating System Uses Gas
- Gas Water Heater
Map
Home Values in the Area
Average Home Value in this Area
Tax History
| Year | Tax Paid | Tax Assessment Tax Assessment Total Assessment is a certain percentage of the fair market value that is determined by local assessors to be the total taxable value of land and additions on the property. | Land | Improvement |
|---|---|---|---|---|
| 2024 | $1,600 | $15,524 | $1,931 | $13,593 |
| 2023 | $1,600 | $14,082 | $1,688 | $12,394 |
| 2022 | $1,976 | $18,544 | $1,688 | $16,856 |
| 2021 | $1,901 | $18,572 | $1,688 | $16,884 |
| 2020 | $1,798 | $17,688 | $1,688 | $16,000 |
| 2019 | $1,827 | $18,095 | $1,688 | $16,407 |
| 2018 | $1,722 | $17,297 | $1,688 | $15,609 |
| 2017 | $1,480 | $17,297 | $1,688 | $15,609 |
| 2016 | $1,545 | $17,576 | $1,350 | $16,226 |
| 2015 | $1,571 | $17,576 | $1,350 | $16,226 |
| 2014 | $1,486 | $16,788 | $1,350 | $15,438 |
Property History
| Date | Event | Price | Change | Sq Ft Price |
|---|---|---|---|---|
| 04/19/2025 04/19/25 | For Sale | $187,000 | +55.8% | $85 / Sq Ft |
| 03/31/2022 03/31/22 | Sold | $120,000 | +20.6% | $55 / Sq Ft |
| 01/31/2022 01/31/22 | Pending | -- | -- | -- |
| 01/26/2022 01/26/22 | For Sale | $99,500 | 0.0% | $45 / Sq Ft |
| 01/05/2022 01/05/22 | Pending | -- | -- | -- |
| 12/23/2021 12/23/21 | For Sale | $99,500 | -- | $45 / Sq Ft |
Deed History
| Date | Type | Sale Price | Title Company |
|---|---|---|---|
| Warranty Deed | $89,300 | -- |
Similar Homes in Lawton, OK
Source: Lawton Board of REALTORS®
MLS Number: 168617
APN: 0018374
- 4910 W Gore Blvd
- 31 SW 49th St
- 4535 SW Atom Ave
- 21 NW 53rd St
- 4524 SW Beta Ave
- 12422 SW Oaklynn Dr
- 417 NW Chimney Creek Dr
- 4522 SW Cherokee Ave
- 4503 SW 45th Place
- 4628 SW Beta Ave
- 4632 SW Beta Ave
- TBD Oak Ridge Lake
- 607 SW 45th St
- TBD The Highlands
- 12450 SW Agape Ln
- 601 SW Madalynn Ln
- 411 NW 54th St
- 408 NW 54th St
- 106 SW 45th St
- 511 NW Fairway Villa Dr
