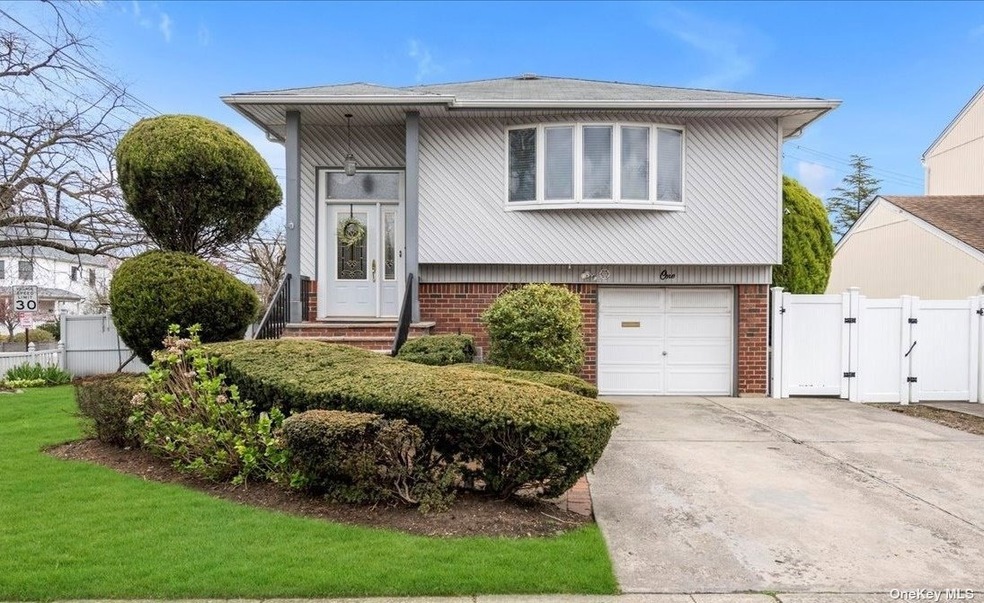
1 Talfor Rd East Rockaway, NY 11518
Highlights
- In Ground Pool
- Raised Ranch Architecture
- Main Floor Bedroom
- Lynbrook Senior High School Rated A
- Wood Flooring
- 1 Fireplace
About This Home
As of October 2024WOW WOW WOW...Beautiful & Spacious Hi-Ranch Home on a Gorgeous Block in Waverly Park, LynbrooK SD#20!! This Home is Well-Maintained & Boasts Almost 2200 Sq Ft of Living Space with 4 Bedrooms, 2 Full Baths, Hardwood Flrs (Under Carpeting on Upper Level), Large LR, Eat-In-Kitchen, Formal Dining Rm, Master Bedroom w/ Entrance to Full Bath, Family Room w/ Wood-Burning Fireplace & Sliders to Fenced-In Yard w/ Inground 3-8' Gunite Pool & Paved Patio, Central Air Thruout, Gas Heat, 3-Zone IGS Syst, Alarm Syst & So Much More! Awesome Yard for Entertaining! Plenty of Room for Extended Family Here-Could be made into a Mother/Daughter. Also could be used for Professional Office on Lower Level (Side Door & Back Door). Parking for 5 Cars (4 cars in Driveway & 1 Car in Attached Garage). Taxes Grieved Every Year! House not in a flood zone! Must see!
Last Agent to Sell the Property
Signature Premier Properties Brokerage Phone: 516-766-7900 License #40GR1139726

Last Buyer's Agent
Signature Premier Properties Brokerage Phone: 516-766-7900 License #40GR1139726

Home Details
Home Type
- Single Family
Est. Annual Taxes
- $16,047
Year Built
- Built in 1970
Lot Details
- 6,000 Sq Ft Lot
- Lot Dimensions are 55x100
- Southwest Facing Home
- Private Entrance
- Back Yard Fenced
- Sprinkler System
Parking
- 1 Car Garage
- Private Parking
- Driveway
Home Design
- Raised Ranch Architecture
- Brick Exterior Construction
- Frame Construction
- Vinyl Siding
Interior Spaces
- 2,174 Sq Ft Home
- 2-Story Property
- 1 Fireplace
- Entrance Foyer
- Formal Dining Room
- Home Office
- Storage
Kitchen
- Eat-In Kitchen
- Oven
- Dishwasher
Flooring
- Wood
- Wall to Wall Carpet
Bedrooms and Bathrooms
- 4 Bedrooms
- Main Floor Bedroom
- 2 Full Bathrooms
Laundry
- Dryer
- Washer
Outdoor Features
- In Ground Pool
- Patio
Schools
- Waverly Park Elementary School
- Lynbrook South Middle School
- Lynbrook Senior High School
Utilities
- Central Air
- Baseboard Heating
- Hot Water Heating System
- Heating System Uses Natural Gas
Listing and Financial Details
- Legal Lot and Block 49 / C02
- Assessor Parcel Number 2005-42-C-02-0049-0
Map
Home Values in the Area
Average Home Value in this Area
Property History
| Date | Event | Price | Change | Sq Ft Price |
|---|---|---|---|---|
| 10/15/2024 10/15/24 | Sold | $720,000 | -1.2% | $331 / Sq Ft |
| 07/27/2024 07/27/24 | Pending | -- | -- | -- |
| 05/16/2024 05/16/24 | Price Changed | $729,000 | -2.7% | $335 / Sq Ft |
| 04/15/2024 04/15/24 | For Sale | $749,000 | -- | $345 / Sq Ft |
Tax History
| Year | Tax Paid | Tax Assessment Tax Assessment Total Assessment is a certain percentage of the fair market value that is determined by local assessors to be the total taxable value of land and additions on the property. | Land | Improvement |
|---|---|---|---|---|
| 2024 | $1,827 | $511 | $204 | $307 |
| 2023 | $9,213 | $562 | $223 | $339 |
| 2022 | $9,213 | $547 | $218 | $329 |
| 2021 | $11,350 | $533 | $212 | $321 |
| 2020 | $7,033 | $647 | $476 | $171 |
| 2019 | $7,283 | $694 | $479 | $215 |
| 2018 | $7,246 | $740 | $0 | $0 |
| 2017 | $5,775 | $786 | $483 | $303 |
| 2016 | $7,570 | $832 | $389 | $443 |
| 2015 | $1,757 | $878 | $410 | $468 |
| 2014 | $1,757 | $878 | $410 | $468 |
| 2013 | $2,278 | $1,093 | $511 | $582 |
Mortgage History
| Date | Status | Loan Amount | Loan Type |
|---|---|---|---|
| Open | $648,000 | New Conventional |
Deed History
| Date | Type | Sale Price | Title Company |
|---|---|---|---|
| Bargain Sale Deed | $720,000 | First American Title Ins Co |
Similar Homes in East Rockaway, NY
Source: OneKey® MLS
MLS Number: KEY3544661
APN: 2005-42-C-02-0049-0
- 6 Howland Rd
- 51 Davison Ave
- 1620 Kent Dr
- 34 Sachem St
- 9 Dart St
- 261 Wilmot Dr
- 16 Sachem St
- 117 Grant Ave
- 92 Lawson Ave
- 22 Adams St
- 30 Edwin Ct
- 153 Main St
- 55 Waldo Ave
- 54 North Blvd
- 49 Waldo Ave
- 35 Franklin St
- 28 North Blvd
- 490 Atlantic Ave Unit 330
- 490 Atlantic Ave Unit 228
- 490 Atlantic Ave Unit 217
