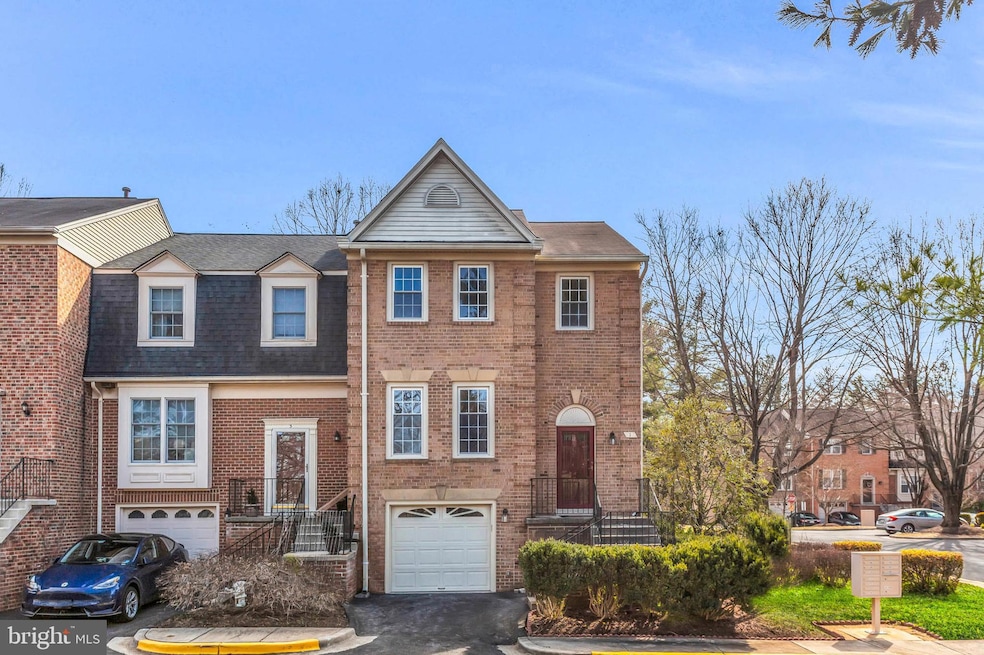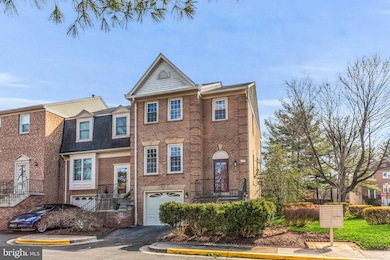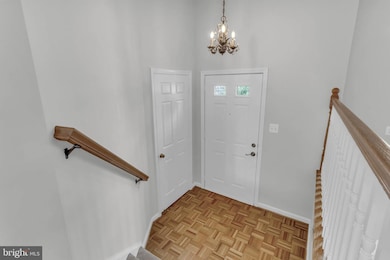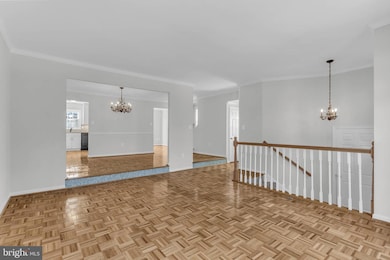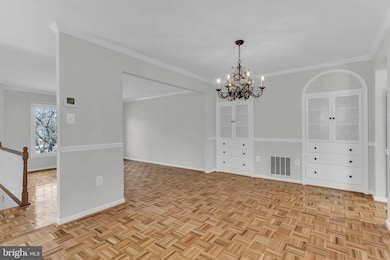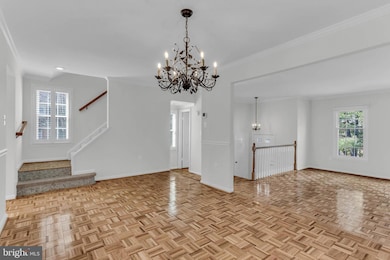
1 Taveshire Ct Bethesda, MD 20817
West Bethesda NeighborhoodHighlights
- Open Floorplan
- Colonial Architecture
- Wood Flooring
- Seven Locks Elementary School Rated A
- Deck
- Attic
About This Home
As of April 2025This exceptional brick end-unit garage townhome is nestled in the picturesque, tree-lined community of Wildwood Hills, offering both tranquility and convenience. Located just across from the bustling Montgomery Mall, with major commuter routes and downtown Bethesda just minutes away, this home is perfectly positioned for easy access to shopping, dining, and city living.
Boasting 3 spacious bedrooms, 2 full baths, and 2 half baths, this home spans three fully finished levels, each with a thoughtfully designed floor plan ideal for both entertaining and everyday living. As you step through the front door, you are greeted by an inviting entry foyer that leads up to the main level. Here, you’ll find pristine parqet hardwood floors that flow seamlessly throughout the entire space, enhancing the home’s warm and welcoming atmosphere.
The kitchen is a chef’s dream, featuring elegant granite countertops, sleek cabinetry, and a gas cooktop. A charming breakfast room offers the perfect spot for casual dining, while a door provides easy access to the rear deck, ideal for outdoor relaxation. Adjacent to the kitchen, a formal dining room with 2 equisite built-in china cabinets awaits for more intimate gatherings, and a step down leads you to a spacious living room, providing ample space for relaxation and entertaining.
Upstairs, the sleeping quarters are generously proportioned, with a luxurious and bright Primary Suite that includes a private sitting room, a large walk-in closet, and an updated en-suite bath designed for ultimate comfort. Two additional well-sized bedrooms are located on this level, sharing a hallway full bath that is tastefully appointed.
The finished lower level offers even more living space, including a sprawling family room with a cozy wood-burning fireplace, half bath, laundry room, access to the 1 car garage, walk-out access to a rear patio and fenced yard complete this level, offering an ideal outdoor space for leisure or play.
Lovingly maintained and move-in ready, this home is a true gem. With its superb features, spacious layout, and fantastic location, it’s an incredible opportunity you won’t want to miss. Schedule your showing today and experience everything this spectacular end-unit townhome has to offer!
Townhouse Details
Home Type
- Townhome
Est. Annual Taxes
- $9,338
Year Built
- Built in 1984
Lot Details
- 2,904 Sq Ft Lot
- Privacy Fence
- Back Yard Fenced
HOA Fees
- $132 Monthly HOA Fees
Parking
- 1 Car Attached Garage
- 1 Driveway Space
- Front Facing Garage
- Garage Door Opener
- On-Street Parking
Home Design
- Colonial Architecture
- Brick Exterior Construction
- Concrete Perimeter Foundation
Interior Spaces
- 1,795 Sq Ft Home
- Property has 3 Levels
- Open Floorplan
- Built-In Features
- Ceiling Fan
- Recessed Lighting
- Fireplace With Glass Doors
- Fireplace Mantel
- Brick Fireplace
- Window Treatments
- Family Room
- Combination Dining and Living Room
- Attic
Kitchen
- Breakfast Room
- Eat-In Kitchen
- Gas Oven or Range
- Built-In Range
- Down Draft Cooktop
- Microwave
- Dishwasher
- Upgraded Countertops
- Disposal
Flooring
- Wood
- Ceramic Tile
Bedrooms and Bathrooms
- 3 Bedrooms
- En-Suite Primary Bedroom
- En-Suite Bathroom
- Walk-In Closet
- Soaking Tub
- Bathtub with Shower
- Walk-in Shower
Laundry
- Laundry Room
- Laundry on lower level
- Dryer
- Washer
Finished Basement
- Connecting Stairway
- Garage Access
Outdoor Features
- Deck
- Patio
Location
- Suburban Location
Schools
- Winston Churchill High School
Utilities
- Forced Air Heating and Cooling System
- Natural Gas Water Heater
Community Details
- Wildwood Hills Subdivision
Listing and Financial Details
- Tax Lot 18
- Assessor Parcel Number 161002267912
Map
Home Values in the Area
Average Home Value in this Area
Property History
| Date | Event | Price | Change | Sq Ft Price |
|---|---|---|---|---|
| 04/07/2025 04/07/25 | Sold | $930,000 | 0.0% | $518 / Sq Ft |
| 03/11/2025 03/11/25 | Pending | -- | -- | -- |
| 03/11/2025 03/11/25 | Price Changed | $930,000 | +0.6% | $518 / Sq Ft |
| 03/06/2025 03/06/25 | For Sale | $924,900 | 0.0% | $515 / Sq Ft |
| 03/05/2025 03/05/25 | Price Changed | $924,900 | -2.5% | $515 / Sq Ft |
| 03/03/2025 03/03/25 | Price Changed | $949,000 | +7.1% | $529 / Sq Ft |
| 03/04/2022 03/04/22 | Sold | $886,000 | +4.2% | $494 / Sq Ft |
| 02/07/2022 02/07/22 | Pending | -- | -- | -- |
| 02/01/2022 02/01/22 | For Sale | $850,000 | -- | $474 / Sq Ft |
Tax History
| Year | Tax Paid | Tax Assessment Tax Assessment Total Assessment is a certain percentage of the fair market value that is determined by local assessors to be the total taxable value of land and additions on the property. | Land | Improvement |
|---|---|---|---|---|
| 2024 | $9,338 | $780,200 | $0 | $0 |
| 2023 | $7,577 | $703,100 | $0 | $0 |
| 2022 | $6,544 | $626,000 | $300,000 | $326,000 |
| 2021 | $6,492 | $626,000 | $300,000 | $326,000 |
| 2020 | $6,472 | $626,000 | $300,000 | $326,000 |
| 2019 | $6,530 | $632,500 | $300,000 | $332,500 |
| 2018 | $6,375 | $618,067 | $0 | $0 |
| 2017 | $6,321 | $603,633 | $0 | $0 |
| 2016 | -- | $589,200 | $0 | $0 |
| 2015 | $5,136 | $566,800 | $0 | $0 |
| 2014 | $5,136 | $544,400 | $0 | $0 |
Mortgage History
| Date | Status | Loan Amount | Loan Type |
|---|---|---|---|
| Open | $744,000 | New Conventional | |
| Closed | $744,000 | New Conventional | |
| Previous Owner | $150,000 | Stand Alone Second | |
| Previous Owner | $150,000 | New Conventional |
Deed History
| Date | Type | Sale Price | Title Company |
|---|---|---|---|
| Deed | $930,000 | Fidelity National Title | |
| Deed | $930,000 | Fidelity National Title | |
| Personal Reps Deed | -- | None Listed On Document |
Similar Homes in Bethesda, MD
Source: Bright MLS
MLS Number: MDMC2167346
APN: 10-02267912
- 7232 Taveshire Way
- 7201 Thomas Branch Dr
- 7420 Westlake Terrace Unit 607
- 7420 Westlake Terrace Unit 1004
- 7420 Westlake Terrace Unit 1611
- 7420 Westlake Terrace Unit 610
- 7553 Spring Lake Dr Unit 7553-D
- 7557 Spring Lake Dr Unit B2
- 7523 Spring Lake Dr Unit C2
- 7501 Democracy Blvd Unit B-339
- 10300 Westlake Dr
- 10300 Westlake Dr Unit 210S
- 7420 Lakeview Dr Unit 210W
- 10320 Westlake Dr Unit 301
- 7425 Democracy Blvd Unit 317
- 6909 Renita Ln
- 6817 Silver Linden St
- 9926 Derbyshire Ln
- 7401 Westlake Terrace Unit 1413
- 7401 Westlake Terrace Unit 113
