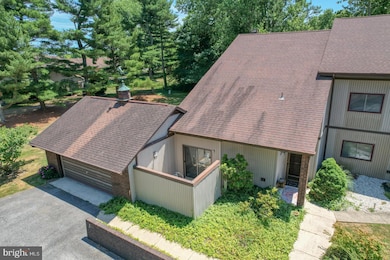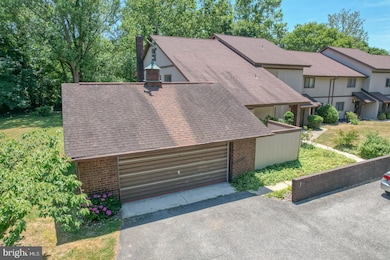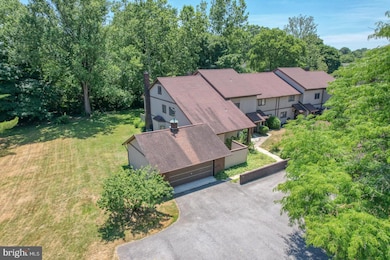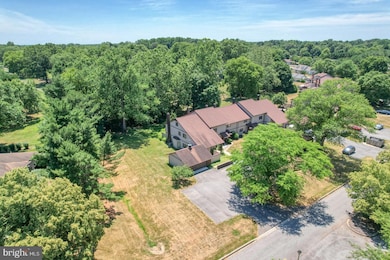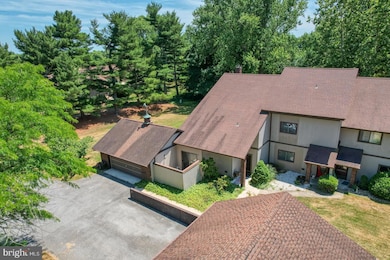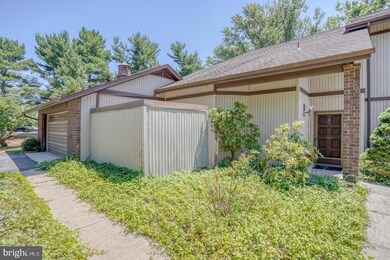
1 Village Dr Unit 1 Smyrna, DE 19977
Highlights
- Golf Course View
- Sun or Florida Room
- Den
- Contemporary Architecture
- Upgraded Countertops
- Formal Dining Room
About This Home
As of August 2024SELL YOUR LAWNMOWER AND PLAY GOLF INSTEAD! Enjoy quiet, relaxing surroundings and beautiful golf course grounds from your 20x22 patio. This spacious end unit condo has much to offer to those who want to enjoy the benefits of condo living. As you enter the stone entry, to your left is a powder room and den with built-in shelving and sliding door to a private patio, straight ahead is a large formal living room w/custom drapes and lots of natural sunlight. The formal dining room is large enough for all your formal dining furniture and has easy access to the step saver kitchen, which was remodeled in 2018, offers a breakfast bar, granite counters and updated stainless steel appliances including 5 burner cooktop and built-n microwave and wall oven. Just ahead is the family room w/wood burning fireplace and triple sliders (replaced in 2019) to your patio. The air condition was replaced in 2015 and new tile in kitchen and family room, and new carpet and tile in 2011 except in 3rd floor bonus room and owner's suite. Another great feature of this home is that it has a 2-car attached garage. No snow to shovel and let someone else take care of your exterior maintenance. Located on the newly renovated championship 18-hole course of Garrison Lake Golf Course (next to 6th tee) which consists of 160 acres of nature's colorful beauty that surrounds the property. Close to Rt 1 for easy commute. Don't hesitate to schedule your personal tour of this home with lots of livability.
Townhouse Details
Home Type
- Townhome
Est. Annual Taxes
- $1,519
Year Built
- Built in 1974
HOA Fees
- $192 Monthly HOA Fees
Parking
- 2 Car Attached Garage
- Oversized Parking
- Front Facing Garage
Home Design
- Contemporary Architecture
- Slab Foundation
- Vinyl Siding
Interior Spaces
- 2,680 Sq Ft Home
- Property has 3 Levels
- Built-In Features
- Wood Burning Fireplace
- Family Room Off Kitchen
- Living Room
- Formal Dining Room
- Den
- Sun or Florida Room
- Golf Course Views
- Upgraded Countertops
- Laundry on upper level
Flooring
- Carpet
- Ceramic Tile
Bedrooms and Bathrooms
- 3 Bedrooms
- En-Suite Primary Bedroom
- Walk-In Closet
Utilities
- Central Air
- Electric Baseboard Heater
- Electric Water Heater
Additional Features
- Enclosed patio or porch
- Property is in good condition
Listing and Financial Details
- Tax Lot 1900-016
- Assessor Parcel Number DC-00-02804-01-1900-016
Community Details
Overview
- Association fees include common area maintenance, exterior building maintenance, lawn maintenance, snow removal, trash
- $67 Other Monthly Fees
- Village Of Garriso Subdivision
Amenities
- Common Area
Pet Policy
- Pets allowed on a case-by-case basis
Map
Home Values in the Area
Average Home Value in this Area
Property History
| Date | Event | Price | Change | Sq Ft Price |
|---|---|---|---|---|
| 08/13/2024 08/13/24 | Sold | $305,000 | -8.4% | $114 / Sq Ft |
| 07/03/2024 07/03/24 | Pending | -- | -- | -- |
| 06/20/2024 06/20/24 | For Sale | $333,000 | -- | $124 / Sq Ft |
Tax History
| Year | Tax Paid | Tax Assessment Tax Assessment Total Assessment is a certain percentage of the fair market value that is determined by local assessors to be the total taxable value of land and additions on the property. | Land | Improvement |
|---|---|---|---|---|
| 2024 | $1,453 | $333,400 | $66,100 | $267,300 |
| 2023 | $1,519 | $54,500 | $0 | $54,500 |
| 2022 | $1,452 | $54,500 | $0 | $54,500 |
| 2021 | $1,412 | $54,500 | $0 | $54,500 |
| 2020 | $1,258 | $54,500 | $0 | $54,500 |
| 2019 | $1,267 | $54,500 | $0 | $54,500 |
| 2018 | $1,266 | $54,500 | $0 | $54,500 |
| 2017 | $1,263 | $54,500 | $0 | $0 |
| 2016 | $1,283 | $54,500 | $0 | $0 |
| 2015 | $1,289 | $54,500 | $0 | $0 |
| 2014 | $1,207 | $54,500 | $0 | $0 |
Mortgage History
| Date | Status | Loan Amount | Loan Type |
|---|---|---|---|
| Open | $10,000 | No Value Available | |
| Open | $299,475 | FHA | |
| Previous Owner | $94,000 | No Value Available | |
| Previous Owner | $140,000 | New Conventional | |
| Previous Owner | $11,300 | Unknown |
Deed History
| Date | Type | Sale Price | Title Company |
|---|---|---|---|
| Deed | $305,000 | None Listed On Document | |
| Deed | $175,000 | None Available |
Similar Homes in Smyrna, DE
Source: Bright MLS
MLS Number: DEKT2028458
APN: 1-00-02804-01-1900-016
- 31 Pine Ridge Dr Unit 31
- 5 Frenchmans Branch Dr Unit 5
- 122 Holly Ridge Dr Unit 122
- 41 Ashfield Ct
- 161 Northwoods Dr
- 735 Red Maple Rd
- 242 Markham Ct
- 16 Wavyleaf Dr
- 0 S Dupont Blvd Unit DEKT2028678
- 126 Dodge Dr
- 26 Wheatsheaf Ln
- 31 Lilac Way
- 78 Larkspur Ln
- 618 Sorrell Cir
- 66 Climbing Vine Ave
- 304 Sorrell Cir
- 65 Pebble Creek Dr
- 37 Hedgerow Hollow Rd Unit 37
- 340 Brenford Station Rd
- 0 Big Oak Rd

