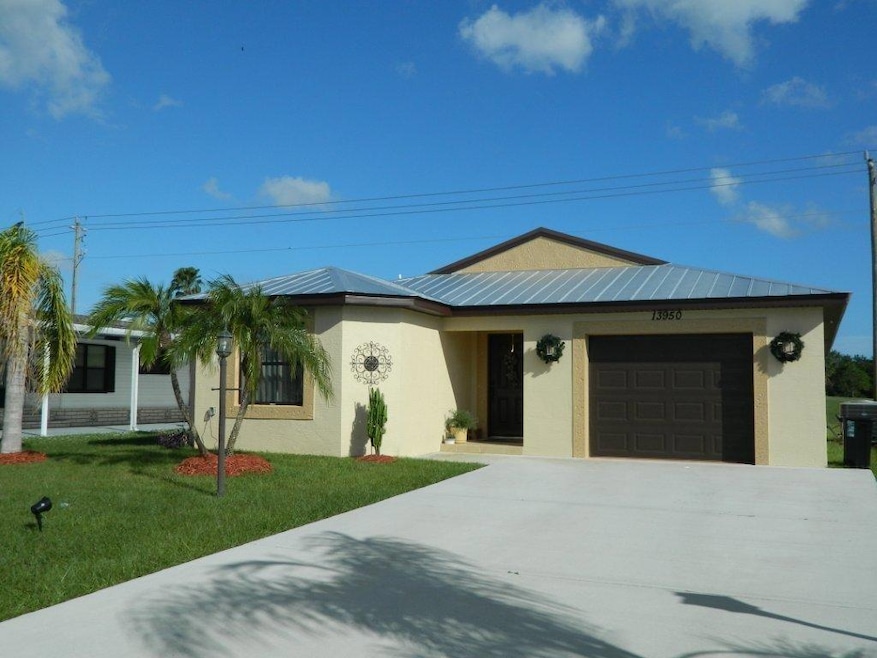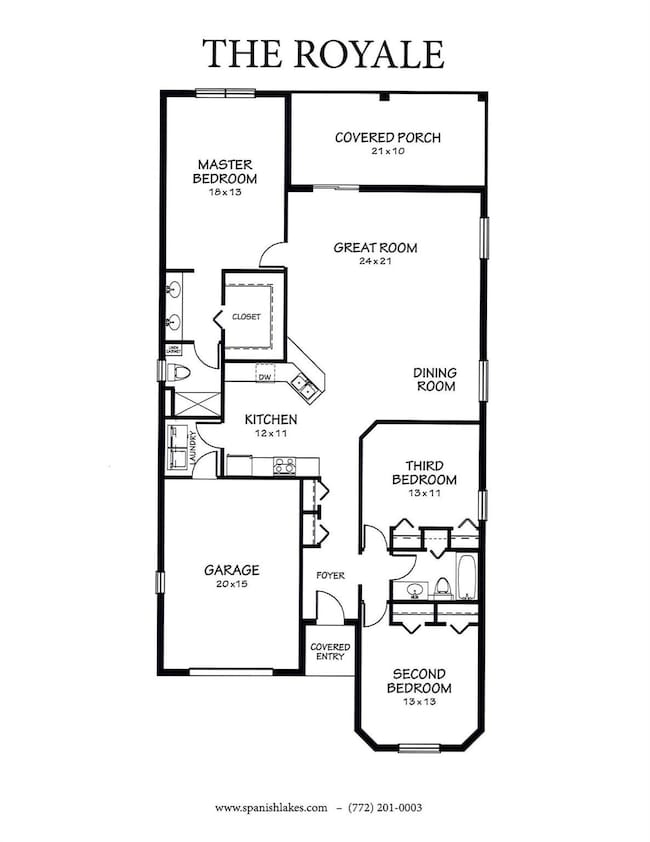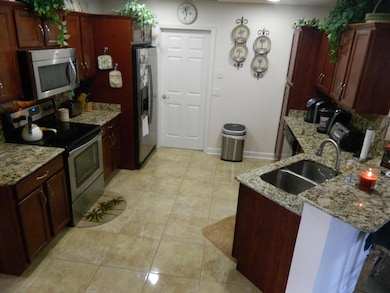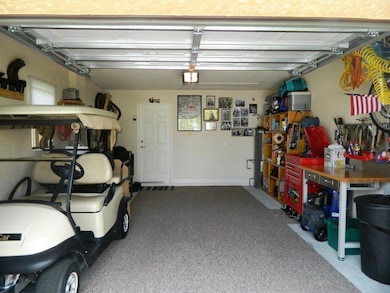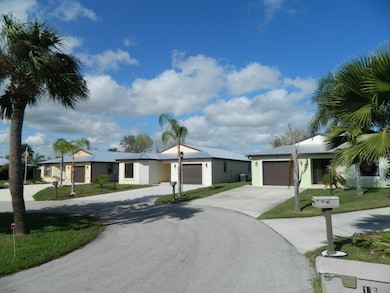
1 Violetta Ln Port St. Lucie, FL 34952
River Park NeighborhoodEstimated payment $1,902/month
Highlights
- Water Views
- Transportation Service
- Senior Community
- Golf Course Community
- New Construction
- Clubhouse
About This Home
Spanish Lakes One is an Active 55+ Community offering all new CBS homes. We have over 10,000 residents living in our communities. ALL residents have use of all the amenities including golf, tennis, heated pools, a huge clubhouse, plus much more! Our objective is to provide homeowners with the highest quality concrete-block home, at the most affordable price, including a metal roof, stainless steel appliances, granite counter-tops & cherry wood cabinets. We offer unique in-house financing & no-prepayment penalties, no points, no application fee, no survey, no appraisal fee, no title insurance, no Private Mortgage Insurance, and no origination fee. ALL houses offered are brand new! Start your new lifestyle now. *Taxes will be determined at closing.
Home Details
Home Type
- Single Family
Year Built
- Built in 2024 | New Construction
Lot Details
- Corner Lot
- Property is zoned RMH
Parking
- 1 Car Attached Garage
- Garage Door Opener
- Driveway
Home Design
- Metal Roof
Interior Spaces
- 1,720 Sq Ft Home
- 1-Story Property
- Vaulted Ceiling
- Entrance Foyer
- Great Room
- Combination Dining and Living Room
- Water Views
- Pull Down Stairs to Attic
- Impact Glass
Kitchen
- Breakfast Bar
- Electric Range
- Microwave
- Dishwasher
Flooring
- Wood
- Carpet
- Laminate
Bedrooms and Bathrooms
- 3 Bedrooms
- Split Bedroom Floorplan
- Walk-In Closet
- 2 Full Bathrooms
- Dual Sinks
Laundry
- Laundry Room
- Laundry in Garage
- Dryer
- Washer
Outdoor Features
- Patio
Utilities
- Central Heating and Cooling System
- Electric Water Heater
Community Details
Overview
- Senior Community
- Association fees include management, common areas, golf, ground maintenance, pool(s), recreation facilities, security, trash
- Built by Wynne Building Corporation
- Spanish Lakes Riverfront Subdivision, The Royale Floorplan
Amenities
- Transportation Service
- Public Transportation
- Clubhouse
- Game Room
- Billiard Room
- Community Library
Recreation
- Golf Course Community
- Tennis Courts
- Pickleball Courts
- Bocce Ball Court
- Shuffleboard Court
- Community Pool
- Community Spa
Security
- Security Guard
- Resident Manager or Management On Site
Map
Home Values in the Area
Average Home Value in this Area
Property History
| Date | Event | Price | Change | Sq Ft Price |
|---|---|---|---|---|
| 11/11/2024 11/11/24 | For Sale | $289,000 | -- | $168 / Sq Ft |
Similar Homes in the area
Source: BeachesMLS
MLS Number: R11036053
- 3 Universidad Ln
- 14 Don Quixote Ln
- 7 Los Lagos Ln
- 3 Don Quixote Ln
- 119 Camino Del Rio
- 139 Camino Del Rio
- 35 Los Lagos Rd
- 4 Alcala Ln
- 19 Galeria Way
- 249 Camino Del Rio
- 11 Cozumel Ln
- 37 Camino Del Rio
- 41 Camino Del Rio
- 12 Cozumel Ln
- 5 La Paloma
- 52 Camino Del Rio
- 140 Banyan Dr
- 130 Banyan Dr
- 49 Camino Del Rio
- 4 Elena Ln
