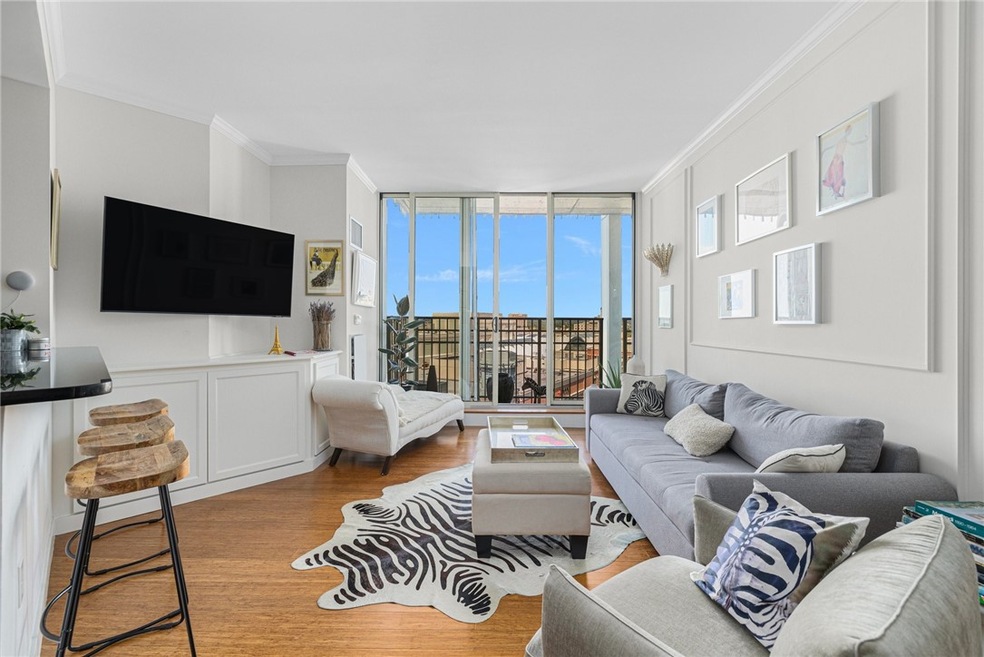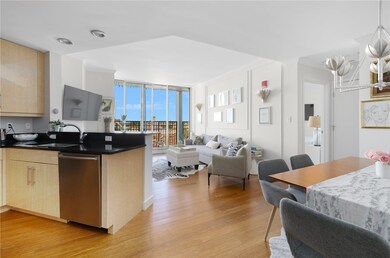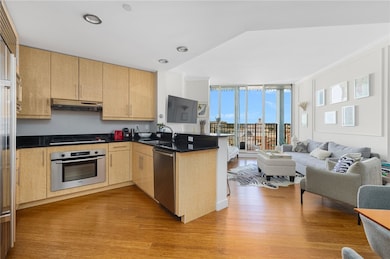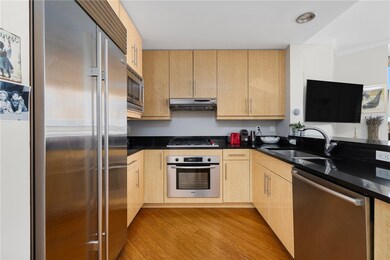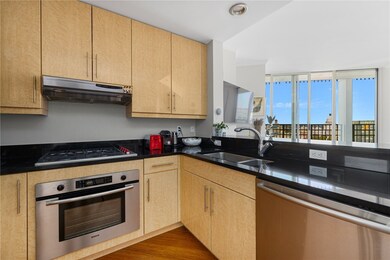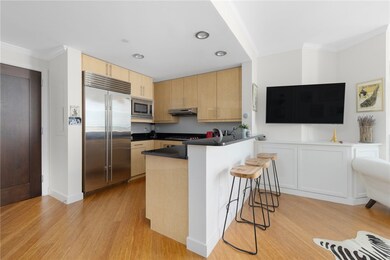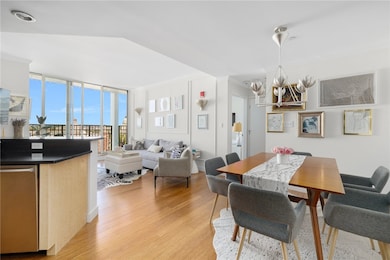
1 W Exchange St Unit 1901 Providence, RI 02903
Downtown Providence NeighborhoodHighlights
- Private Lot
- Recreation Facilities
- Balcony
- Marble Flooring
- Business Center
- 3-minute walk to Burnside Park
About This Home
As of February 2025Experience the epitome of luxury living at The Residences with this stunning north-facing condo. With breathtaking views of the iconic State House and the vibrant WaterFire events, you will enjoy the scenery from the comfort of your spacious private balcony. Step into a beautifully appointed home featuring a gourmet kitchen with sleek granite countertops, top-of-the-line stainless steel appliances, and elegant crown molding. The views continue into the bedroom and an expansive walk-in closet provides ample storage. The marble bathroom is a spa-like retreat, complete with double sinks, and the convenience of in-unit laundry makes life easier. Included in the sale is a coveted parking space in the building's private garage. Whether this is for full-time living, or a perfect Pied- -terre to visit the city, The Residences redefine downtown living with full-service amenities. Expect 24-hour concierge service, a state-of-the-art gym, and indoor access to the Omni Providence Hotel, Providence Place Mall, upscale dining, sporting events, and more. This location is amazing for enjoying our creative, foodie city. The convenience of being .5 mile to the train station means you have easy access to both Boston and NYC.
Property Details
Home Type
- Condominium
Est. Annual Taxes
- $3,071
Year Built
- Built in 2007
Lot Details
- Security Fence
- Secluded Lot
HOA Fees
- $871 Monthly HOA Fees
Parking
- 1 Car Attached Garage
- Garage Door Opener
- Assigned Parking
Home Design
- Concrete Perimeter Foundation
- Masonry
Interior Spaces
- 783 Sq Ft Home
- 1-Story Property
- Thermal Windows
- Unfinished Basement
Kitchen
- Oven
- Range
- Microwave
- Dishwasher
Flooring
- Wood
- Carpet
- Marble
- Ceramic Tile
Bedrooms and Bathrooms
- 1 Bedroom
- 1 Full Bathroom
- Bathtub with Shower
Laundry
- Laundry in unit
- Dryer
- Washer
Accessible Home Design
- Accessible Elevator Installed
- Accessibility Features
Utilities
- Forced Air Heating and Cooling System
- Heating System Uses Gas
- 100 Amp Service
Additional Features
- Balcony
- Property near a hospital
Listing and Financial Details
- Tax Lot 19
- Assessor Parcel Number 1WESTEXCHANGEST1901PROV
Community Details
Overview
- Association fees include hot water, parking, sewer, security, water
- 103 Units
- Downcity Subdivision
Amenities
- Shops
- Restaurant
- Public Transportation
- Business Center
Recreation
- Recreation Facilities
Pet Policy
- Pets Allowed
Map
Home Values in the Area
Average Home Value in this Area
Property History
| Date | Event | Price | Change | Sq Ft Price |
|---|---|---|---|---|
| 02/26/2025 02/26/25 | Sold | $480,000 | -1.8% | $613 / Sq Ft |
| 12/25/2024 12/25/24 | Pending | -- | -- | -- |
| 12/01/2024 12/01/24 | Price Changed | $489,000 | -2.0% | $625 / Sq Ft |
| 09/17/2024 09/17/24 | For Sale | $499,000 | +33.1% | $637 / Sq Ft |
| 12/01/2021 12/01/21 | Sold | $375,000 | -5.1% | $479 / Sq Ft |
| 11/01/2021 11/01/21 | Pending | -- | -- | -- |
| 08/25/2021 08/25/21 | For Sale | $395,000 | +12.2% | $504 / Sq Ft |
| 11/21/2018 11/21/18 | Sold | $352,000 | -9.5% | $450 / Sq Ft |
| 10/22/2018 10/22/18 | Pending | -- | -- | -- |
| 07/23/2018 07/23/18 | For Sale | $389,000 | 0.0% | $497 / Sq Ft |
| 08/21/2017 08/21/17 | Rented | $4,250 | 0.0% | -- |
| 07/22/2017 07/22/17 | Under Contract | -- | -- | -- |
| 06/08/2017 06/08/17 | For Rent | $4,250 | 0.0% | -- |
| 03/18/2016 03/18/16 | Rented | $4,250 | 0.0% | -- |
| 02/17/2016 02/17/16 | Under Contract | -- | -- | -- |
| 01/22/2016 01/22/16 | For Rent | $4,250 | -- | -- |
Tax History
| Year | Tax Paid | Tax Assessment Tax Assessment Total Assessment is a certain percentage of the fair market value that is determined by local assessors to be the total taxable value of land and additions on the property. | Land | Improvement |
|---|---|---|---|---|
| 2024 | $6,967 | $379,700 | $0 | $379,700 |
| 2023 | $6,967 | $379,700 | $0 | $379,700 |
| 2022 | $6,759 | $379,700 | $0 | $379,700 |
| 2021 | $9,377 | $381,800 | $0 | $381,800 |
| 2020 | $9,377 | $381,800 | $0 | $381,800 |
| 2019 | $9,377 | $381,800 | $0 | $381,800 |
| 2018 | $11,263 | $352,400 | $0 | $352,400 |
| 2017 | $11,263 | $352,400 | $0 | $352,400 |
| 2016 | $11,263 | $352,400 | $0 | $352,400 |
| 2015 | $9,321 | $281,600 | $0 | $281,600 |
| 2014 | $9,504 | $281,600 | $0 | $281,600 |
| 2013 | -- | $281,600 | $0 | $281,600 |
Mortgage History
| Date | Status | Loan Amount | Loan Type |
|---|---|---|---|
| Open | $456,000 | Purchase Money Mortgage | |
| Closed | $456,000 | Purchase Money Mortgage | |
| Previous Owner | $300,000 | Purchase Money Mortgage | |
| Previous Owner | $417,000 | Purchase Money Mortgage |
Deed History
| Date | Type | Sale Price | Title Company |
|---|---|---|---|
| Warranty Deed | $480,000 | None Available | |
| Warranty Deed | $480,000 | None Available | |
| Warranty Deed | $425,000 | None Available | |
| Warranty Deed | $425,000 | None Available | |
| Warranty Deed | $375,000 | None Available | |
| Warranty Deed | $375,000 | None Available | |
| Deed | $352,000 | -- | |
| Deed | $352,000 | -- | |
| Deed | $352,000 | -- | |
| Deed | -- | -- | |
| Deed | $529,900 | -- | |
| Deed | $529,900 | -- |
Similar Homes in Providence, RI
Source: State-Wide MLS
MLS Number: 1368925
APN: PROV-190143-000000-001901
- 1 W Exchange St Unit 3102
- 1 W Exchange St Unit 2601
- 1 W Exchange St Unit 2402
- 1 W Exchange St Unit 2604
- 200 Exchange St Unit 1412
- 200 Exchange St Unit 1414
- 100 Exchange St Unit 805
- 100 Exchange St Unit 1701
- 100 Exchange St Unit 203
- 65 Weybosset St Unit 301
- 65 Weybosset St Unit 202
- 294 Union St
- 1000 Providence Place Unit 451
- 1000 Providence Place Unit 182
- 1000 Providence Place Unit 142
- 1000 Providence Place Unit 368
- 1000 Providence Place Unit 245
- 1000 Providence Place Unit 130
- 1000 Providence Place Unit 305
- 1000 Providence Place Unit 209
