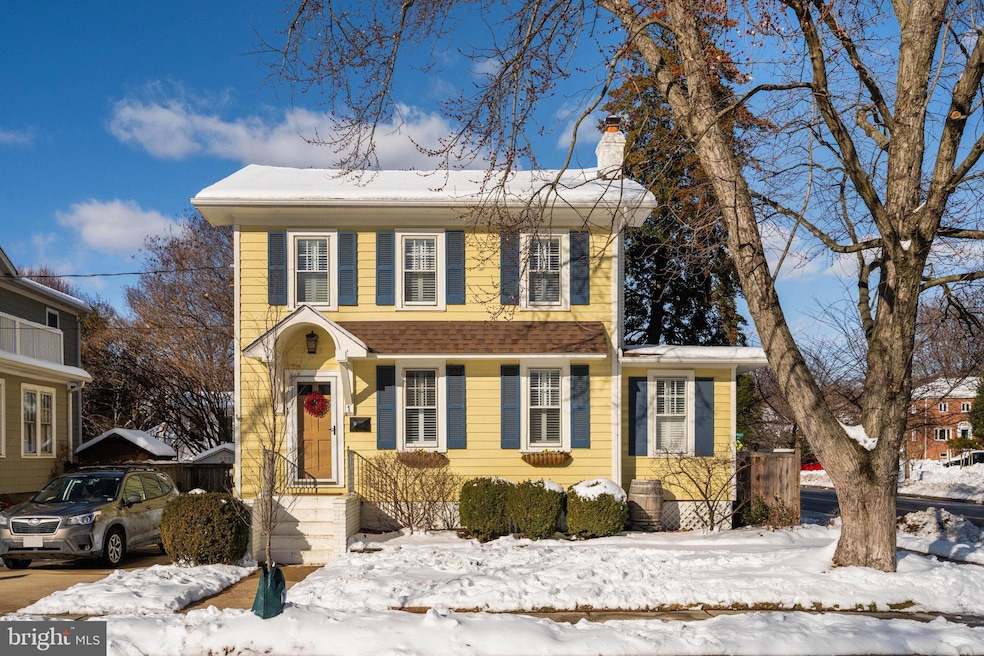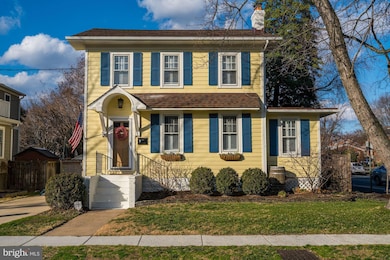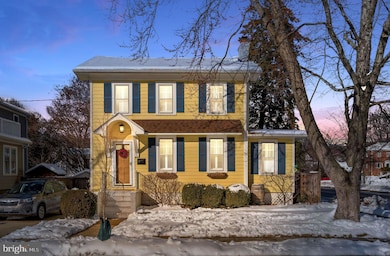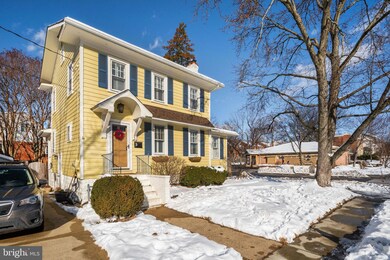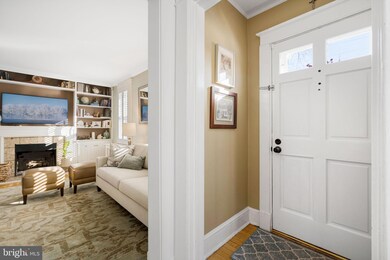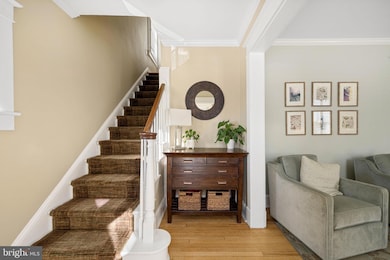
1 W Masonic View Ave Alexandria, VA 22301
Rosemont NeighborhoodHighlights
- Colonial Architecture
- Wood Flooring
- 1 Fireplace
- Deck
- Attic
- No HOA
About This Home
As of February 2025This fabulous vintage colonial has 3 BRs and 2 BAs. The main level features an elegant entrance foyer opening to the living room that easily flows into the separate dining room and office/den. The office/den has a full bath. The renovated kitchen has easy access to the back deck and fenced backyard. Upstairs are 3 bedrooms and another full bath. There is also a pull down stairs for easy access to the attic. The finished basement makes an excellent den/playroom. It also has an unfinished area for the washer/dryer and boiler/hot water heater. The fenced backyard has a shed, and there is also storage for bikes and other outdoor equipment at the entrance to the backyard.
A completely new air conditioning system was installed in 2024, Within the past few years, the owners installed a Navien boiler/tankless water heater system combo, put on a new roof and a new deck, and had a new sump pump with backup battery installed. The kitchen and upstairs bath were completely renovated in 2015. It has also been completely painted inside and out within the past few years.
It's .6 miles to the Braddock Metro, and Old Town and Del Ray are only a little further. It has been lovingly updated and maintained by long term owners and is ready for you to move in.
Home Details
Home Type
- Single Family
Est. Annual Taxes
- $11,853
Year Built
- Built in 1925
Lot Details
- 5,000 Sq Ft Lot
- South Facing Home
- Privacy Fence
- Back Yard Fenced
- Property is in excellent condition
- Property is zoned R 5
Home Design
- Colonial Architecture
- Slab Foundation
- Frame Construction
- Architectural Shingle Roof
- Wood Siding
Interior Spaces
- Property has 3 Levels
- Built-In Features
- Ceiling Fan
- 1 Fireplace
- Double Hung Windows
- Wood Flooring
- Basement Fills Entire Space Under The House
- Attic
Kitchen
- Gas Oven or Range
- Built-In Microwave
- Extra Refrigerator or Freezer
- Ice Maker
- Dishwasher
- Disposal
Bedrooms and Bathrooms
- 3 Bedrooms
Parking
- 2 Parking Spaces
- 2 Driveway Spaces
Outdoor Features
- Deck
- Shed
Schools
- Naomi L. Brooks Elementary School
- George Washington Middle School
- Alexandria City High School
Utilities
- Central Air
- Radiator
- Tankless Water Heater
- Natural Gas Water Heater
- Municipal Trash
Community Details
- No Home Owners Association
- Rosemont Subdivision
Listing and Financial Details
- Tax Lot 1/2
- Assessor Parcel Number 14508500
Map
Home Values in the Area
Average Home Value in this Area
Property History
| Date | Event | Price | Change | Sq Ft Price |
|---|---|---|---|---|
| 02/07/2025 02/07/25 | Sold | $1,193,846 | +8.5% | $673 / Sq Ft |
| 01/11/2025 01/11/25 | Pending | -- | -- | -- |
| 01/09/2025 01/09/25 | For Sale | $1,100,000 | 0.0% | $620 / Sq Ft |
| 02/21/2020 02/21/20 | Rented | $3,700 | +5.7% | -- |
| 02/18/2020 02/18/20 | Under Contract | -- | -- | -- |
| 02/16/2020 02/16/20 | Off Market | $3,500 | -- | -- |
| 02/10/2020 02/10/20 | For Rent | $3,500 | -- | -- |
Tax History
| Year | Tax Paid | Tax Assessment Tax Assessment Total Assessment is a certain percentage of the fair market value that is determined by local assessors to be the total taxable value of land and additions on the property. | Land | Improvement |
|---|---|---|---|---|
| 2024 | $12,670 | $1,044,330 | $565,008 | $479,322 |
| 2023 | $11,592 | $1,044,330 | $565,008 | $479,322 |
| 2022 | $10,159 | $915,244 | $556,658 | $358,586 |
| 2021 | $9,633 | $867,792 | $515,424 | $352,368 |
| 2020 | $10,007 | $846,493 | $490,880 | $355,613 |
| 2019 | $9,347 | $827,175 | $482,040 | $345,135 |
| 2018 | $9,253 | $818,809 | $482,040 | $336,769 |
| 2017 | $9,122 | $807,260 | $468,000 | $339,260 |
| 2016 | $8,662 | $807,260 | $468,000 | $339,260 |
| 2015 | $8,227 | $788,824 | $436,800 | $352,024 |
| 2014 | $7,480 | $717,148 | $395,022 | $322,126 |
Mortgage History
| Date | Status | Loan Amount | Loan Type |
|---|---|---|---|
| Open | $1,193,846 | VA | |
| Previous Owner | $606,000 | New Conventional | |
| Previous Owner | $657,203 | FHA | |
| Previous Owner | $560,000 | New Conventional | |
| Previous Owner | $326,000 | New Conventional | |
| Previous Owner | $236,000 | No Value Available |
Deed History
| Date | Type | Sale Price | Title Company |
|---|---|---|---|
| Deed | $1,193,846 | Allied Title | |
| Warranty Deed | $680,000 | -- | |
| Warranty Deed | $705,000 | -- | |
| Deed | $476,000 | -- | |
| Deed | $295,000 | -- |
Similar Homes in Alexandria, VA
Source: Bright MLS
MLS Number: VAAX2040450
APN: 053.01-10-18
- 12 A E Chapman St
- 20 W Masonic View Ave
- 19 E Myrtle St
- 15 W Spring St
- 8 E Glendale Ave
- 7 W Maple St
- 300 Commonwealth Ave Unit 4
- 100 E Maple St
- 1005 Ramsey St
- 313 E Oak St
- 406 N View Terrace
- 414 Rucker Place
- 605 Hilltop Terrace
- 514 Colecroft Ct
- 437 Earl St
- 505 E Braddock Rd Unit 706
- 505 E Braddock Rd Unit 204
- 223 E Mason Ave
- 203 W Mason Ave
- 610 N West St Unit 206
