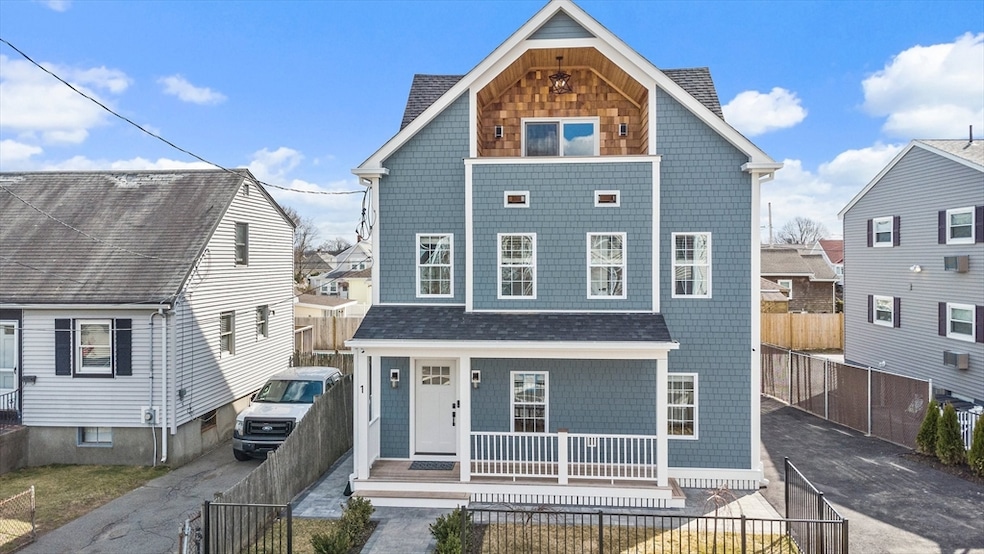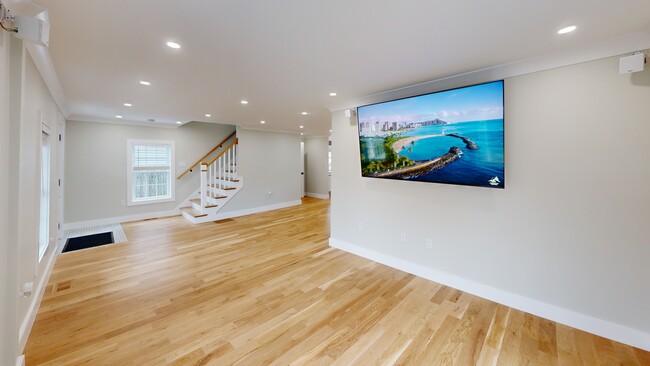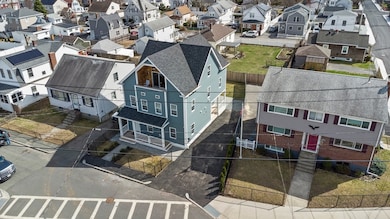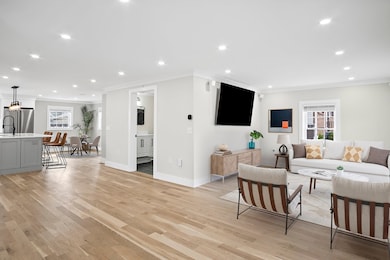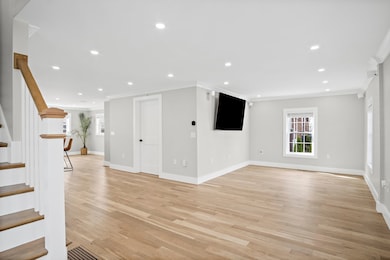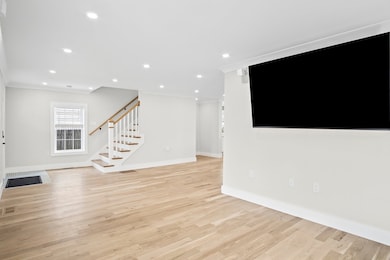
1 Wall St Quincy, MA 02169
Houghs Neck NeighborhoodEstimated payment $7,339/month
Highlights
- Hot Property
- Granite Flooring
- Open Floorplan
- Ocean View
- Waterfront
- 3-minute walk to Grenham Street Playground
About This Home
MUST TOUR THIS ONE!!! Stunning custom-built smart home in Hough’s Neck with every amenity covered. This 4-bedroom, 3-bathroom beach retreat offers hardwood floors and accent tile entryways. The first floor features an open concept living area with a custom kitchen, white quartz countertops, a large island, and Viking appliances. A full bath, laundry, and mounted flat screen complete the space. The second floor includes three bedrooms, a full bath, second laundry, and mounted TVs in all rooms. The third-floor master suite boasts a private deck and en-suite bath. A Sonos sound system runs through every level, including outdoor speakers, controlled via in-home pad or remotely. The backyard is perfect for entertaining with a patio and built-in speakers. The home also includes an electric car charger. Located in beautiful Hough’s Neck, just steps from the beach. This is a rare opportunity to own a luxury smart home in one of Quincy’s most desirable waterfront neighborhoods!
Open House Schedule
-
Sunday, April 27, 202512:00 to 2:00 pm4/27/2025 12:00:00 PM +00:004/27/2025 2:00:00 PM +00:00Add to Calendar
Home Details
Home Type
- Single Family
Est. Annual Taxes
- $4,418
Year Built
- Built in 1930
Lot Details
- 3,668 Sq Ft Lot
- Waterfront
- Near Conservation Area
- Fenced
- Property is zoned RESA
Property Views
- Ocean
- Bay
Home Design
- Split Level Home
- Frame Construction
- Shingle Roof
- Cement Board or Planked
Interior Spaces
- 2,800 Sq Ft Home
- Open Floorplan
- Wired For Sound
- Vaulted Ceiling
- Ceiling Fan
- Picture Window
- Insulated Doors
- Partially Finished Basement
- Basement Fills Entire Space Under The House
- Home Security System
Kitchen
- Oven
- Stove
- Range with Range Hood
- Microwave
- ENERGY STAR Qualified Refrigerator
- ENERGY STAR Qualified Dishwasher
- Stainless Steel Appliances
- Kitchen Island
- Disposal
Flooring
- Wood
- Granite
- Ceramic Tile
Bedrooms and Bathrooms
- 4 Bedrooms
- Primary bedroom located on third floor
- Custom Closet System
- Linen Closet
- Walk-In Closet
- 3 Full Bathrooms
- Soaking Tub
- Linen Closet In Bathroom
Laundry
- ENERGY STAR Qualified Dryer
- Dryer
- ENERGY STAR Qualified Washer
Parking
- 3 Car Parking Spaces
- Off-Street Parking
Outdoor Features
- Balcony
- Deck
- Patio
- Outdoor Gas Grill
- Porch
Utilities
- Cooling System Powered By Renewable Energy
- Forced Air Heating and Cooling System
- 2 Cooling Zones
- 2 Heating Zones
- Heating System Uses Natural Gas
- 200+ Amp Service
- Gas Water Heater
- High Speed Internet
Additional Features
- ENERGY STAR Qualified Equipment for Heating
- Property is near public transit
Listing and Financial Details
- Assessor Parcel Number M:1030 B:14 L:59,171383
Community Details
Overview
- No Home Owners Association
Recreation
- Park
- Jogging Path
Map
Home Values in the Area
Average Home Value in this Area
Tax History
| Year | Tax Paid | Tax Assessment Tax Assessment Total Assessment is a certain percentage of the fair market value that is determined by local assessors to be the total taxable value of land and additions on the property. | Land | Improvement |
|---|---|---|---|---|
| 2025 | $5,202 | $451,200 | $229,800 | $221,400 |
| 2024 | $4,418 | $392,000 | $208,900 | $183,100 |
| 2023 | $4,040 | $363,000 | $189,900 | $173,100 |
| 2022 | $4,007 | $334,500 | $165,200 | $169,300 |
| 2021 | $3,818 | $314,500 | $165,200 | $149,300 |
| 2020 | $3,745 | $301,300 | $165,200 | $136,100 |
| 2019 | $3,603 | $287,100 | $152,900 | $134,200 |
| 2018 | $3,378 | $253,200 | $133,000 | $120,200 |
| 2017 | $3,460 | $244,200 | $133,000 | $111,200 |
| 2016 | $3,224 | $224,500 | $120,900 | $103,600 |
| 2015 | $3,013 | $206,400 | $111,900 | $94,500 |
| 2014 | $2,944 | $198,100 | $111,900 | $86,200 |
Property History
| Date | Event | Price | Change | Sq Ft Price |
|---|---|---|---|---|
| 03/28/2025 03/28/25 | For Sale | $1,249,000 | +257.0% | $446 / Sq Ft |
| 12/04/2023 12/04/23 | Sold | $349,900 | 0.0% | $266 / Sq Ft |
| 10/29/2023 10/29/23 | Pending | -- | -- | -- |
| 10/21/2023 10/21/23 | For Sale | $349,900 | -- | $266 / Sq Ft |
Deed History
| Date | Type | Sale Price | Title Company |
|---|---|---|---|
| Condominium Deed | $349,900 | None Available | |
| Deed | $169,000 | -- | |
| Deed | $131,000 | -- | |
| Deed | $131,000 | -- |
Mortgage History
| Date | Status | Loan Amount | Loan Type |
|---|---|---|---|
| Open | $400,000 | Purchase Money Mortgage | |
| Previous Owner | $206,000 | No Value Available | |
| Previous Owner | $135,200 | Purchase Money Mortgage | |
| Previous Owner | $130,230 | No Value Available | |
| Previous Owner | $13,000 | No Value Available | |
| Previous Owner | $131,000 | Purchase Money Mortgage |
About the Listing Agent
Richard's Other Listings
Source: MLS Property Information Network (MLS PIN)
MLS Number: 73351750
APN: QUIN-001030-000014-000059
