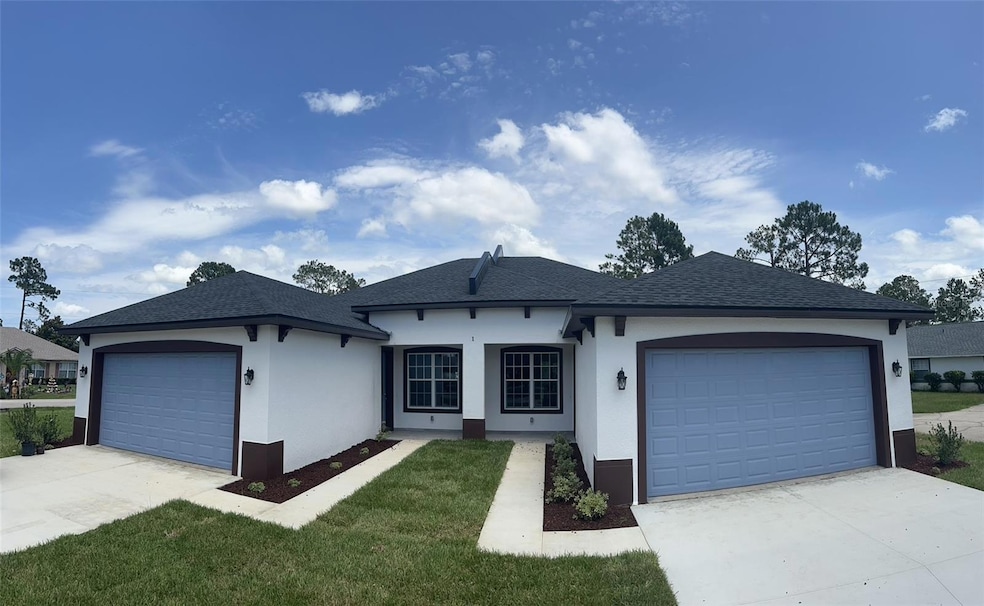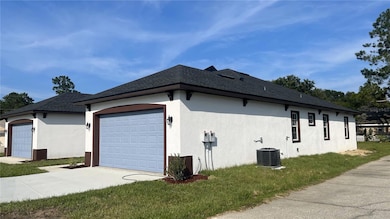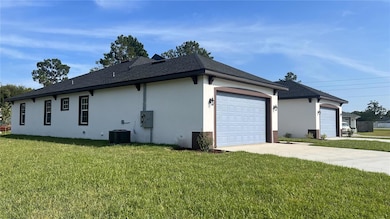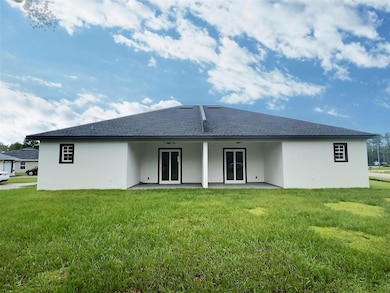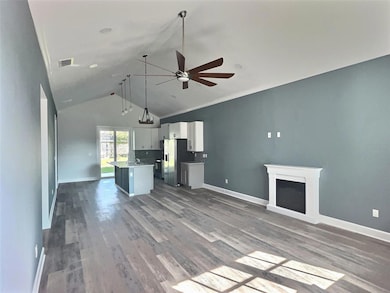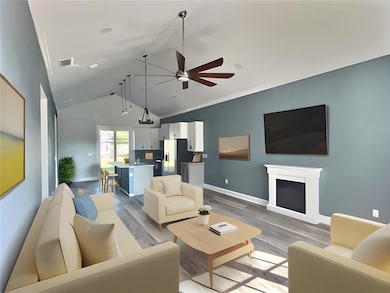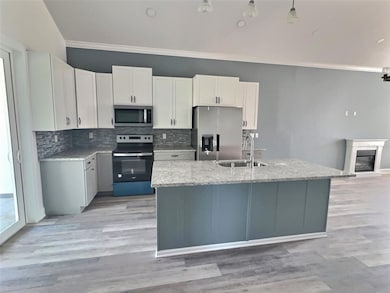
1 Wheel Place Palm Coast, FL 32164
Estimated payment $3,414/month
Highlights
- Living Room with Fireplace
- Main Floor Primary Bedroom
- Corner Lot
- Cathedral Ceiling
- Attic
- No HOA
About This Home
One or more photo(s) has been virtually staged. We are pleased to present this investment opportunity in Flagler County. This duplex is 2,622 SF total and is located on an oversized 14,258 SF lot (.33 Acres). Currently tenant-occupied 6-12 month leases. You can rent out both units for the income or live on one side and rent the other. The duplex home also offers a unique opportunity for multigenerational living, perfect for accommodating extended family while maintaining privacy. The units are fully firewall separated to facilitate future splitting into separate deeded properties as desired. Each of the two units has 1,311 SF of living space along with a 499 SF two-car garage and a 158 SF covered and tiled lanai with ceiling fan. The floor plan features an open living area with cathedral ceilings (10'-13'), recessed lighting and a large ceiling fan. The units have eight-foot doors and ten-foot ceilings throughout with a tray ceiling in the master bedroom. Each bedroom includes an installed ceiling fan. The master bath has a cultured marble vanity top and a tiled walk-in shower with a glass enclosure. The second bath has a cultured marble vanity top and a tiled tub/shower. The kitchen is finished with quartz countertops and a tile backsplash. Appliances include a Samsung washer and dryer installed in the two-car garage. The garage also features an electric door opener, pull-down attic stairs and an epoxy-coated floor. The property is centrally located in Palm Coast with convenient access to Palm Coast Parkway, US-1 and Belle Terre Blvd and is within five miles of I-95.
Property Details
Home Type
- Multi-Family
Est. Annual Taxes
- $842
Year Built
- Built in 2023
Lot Details
- 0.33 Acre Lot
- Corner Lot
Parking
- 2 Car Attached Garage
Home Design
- Duplex
- Slab Foundation
- Shingle Roof
- Block Exterior
- Stucco
Interior Spaces
- 2,622 Sq Ft Home
- Crown Molding
- Tray Ceiling
- Cathedral Ceiling
- Ceiling Fan
- Free Standing Fireplace
- Decorative Fireplace
- Sliding Doors
- Living Room with Fireplace
- Luxury Vinyl Tile Flooring
- Attic
Kitchen
- Range
- Dishwasher
- Disposal
Bedrooms and Bathrooms
- 6 Bedrooms
- Primary Bedroom on Main
- Walk-In Closet
- 4 Bathrooms
Laundry
- Laundry in Garage
- Dryer
- Washer
Outdoor Features
- Exterior Lighting
- Private Mailbox
Utilities
- Central Air
- Heat Pump System
- Thermostat
- Cable TV Available
Listing and Financial Details
- Visit Down Payment Resource Website
- Legal Lot and Block 24 / 52
- Assessor Parcel Number 07-11-31-7023-00520-0240-2
Community Details
Overview
- No Home Owners Association
- 4,052 Sq Ft Building
- Built by Jerry Peterson Construction LLC
- Palm Coast Sec 23 Subdivision
Pet Policy
- Pets Allowed
Map
Home Values in the Area
Average Home Value in this Area
Tax History
| Year | Tax Paid | Tax Assessment Tax Assessment Total Assessment is a certain percentage of the fair market value that is determined by local assessors to be the total taxable value of land and additions on the property. | Land | Improvement |
|---|---|---|---|---|
| 2024 | $843 | $403,605 | $44,500 | $359,105 |
| 2023 | $843 | $45,500 | $45,500 | $0 |
| 2022 | $875 | $46,000 | $46,000 | $0 |
| 2021 | $386 | $24,500 | $24,500 | $0 |
| 2020 | $349 | $21,000 | $21,000 | $0 |
| 2019 | $321 | $19,000 | $19,000 | $0 |
| 2018 | $284 | $15,200 | $15,200 | $0 |
| 2017 | $248 | $12,150 | $12,150 | $0 |
| 2016 | $242 | $11,713 | $0 | $0 |
| 2015 | $234 | $10,648 | $0 | $0 |
| 2014 | $210 | $10,800 | $0 | $0 |
Property History
| Date | Event | Price | Change | Sq Ft Price |
|---|---|---|---|---|
| 06/02/2024 06/02/24 | For Rent | $2,000 | 0.0% | -- |
| 04/13/2024 04/13/24 | Price Changed | $599,000 | -4.2% | $228 / Sq Ft |
| 04/02/2024 04/02/24 | For Sale | $625,000 | +941.7% | $238 / Sq Ft |
| 04/26/2021 04/26/21 | Sold | $60,000 | -7.7% | -- |
| 04/01/2021 04/01/21 | Pending | -- | -- | -- |
| 03/04/2021 03/04/21 | For Sale | $65,000 | -- | -- |
Deed History
| Date | Type | Sale Price | Title Company |
|---|---|---|---|
| Quit Claim Deed | $50,000 | Covenant Closing & Title Servi | |
| Warranty Deed | $60,000 | Flagler County Abstract Co | |
| Warranty Deed | $63,000 | Watson Title Services Inc | |
| Quit Claim Deed | $6,000 | -- |
Mortgage History
| Date | Status | Loan Amount | Loan Type |
|---|---|---|---|
| Open | $115,000 | New Conventional | |
| Previous Owner | $310,000 | Construction |
Similar Homes in Palm Coast, FL
Source: Stellar MLS
MLS Number: FC299430
APN: 07-11-31-7023-00520-0240
- 53 Rose Dr Unit A
- 59 Rose Dr
- 37 Rose Dr
- 103 Wheatfield Dr
- 21 Wheatfield Dr
- 24 Rosepetal Ln
- 16 Wheatfield Dr
- 12 Rosecroft Ln
- 89 Rose Dr
- 103 Rolling Sands Dr
- 48 Rolling Sands Dr
- 20 Willow St
- 74 Rocking Horse Dr
- 8 Wheeling Ln
- 21 Russo Dr
- 14 Whirlaway Dr
- 45 Waverly Ln
- 10 Rocking Ln
- 21 Rocking Ln
- 62 Rocking Horse Dr
