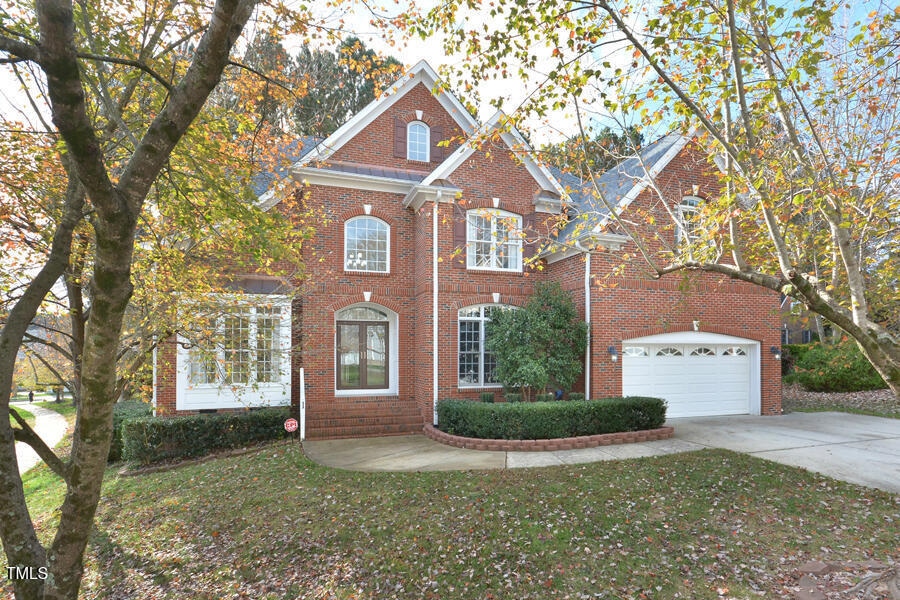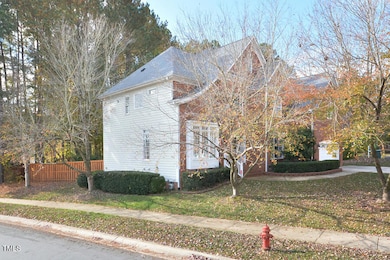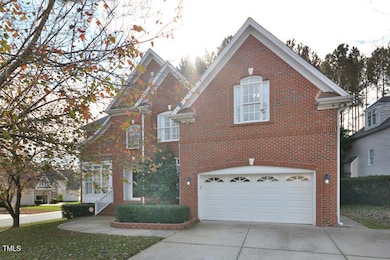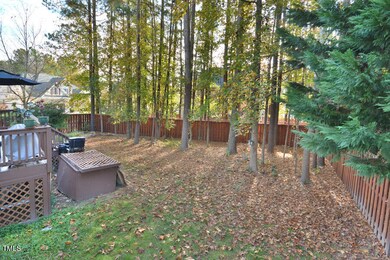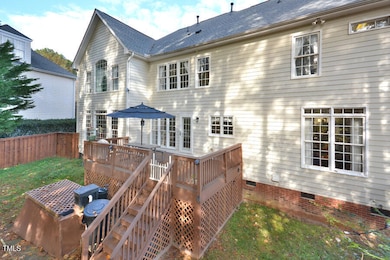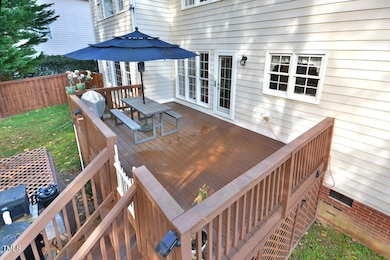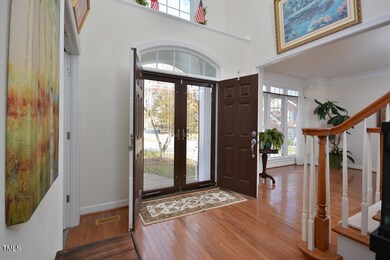
1 White Run Ct Durham, NC 27712
Highlights
- Transitional Architecture
- Main Floor Bedroom
- Community Pool
- Wood Flooring
- Bonus Room
- Breakfast Room
About This Home
As of February 2025So much NEW in this spacious, beautifully updated North Durham home, located in popular Ashfield Place. North-facing home with numerous windows throughout allows for an abundance of natural light. Updates include new roof, two HVAC systems, LVP flooring, interior paint, Samsung Bespoke kitchen appliances, bright white kitchen cabinets, backyard privacy fence, front and rear storm doors, Trex decking, and tankless water heater. Home offers five bedrooms, including a first floor guest suite. Large bonus room has closet and could be used as an additional bedroom. Large master suite with coffered ceiling and spa-like bathroom with separate tub and shower, private water closet, and two walk-in closets. Second floor offers three additional bedrooms, one with en suite bath, and two with a Jack 'n Jill bath. Main level of home offers formal living and dining rooms, large family room with wall of windows, fireplace, and back staircase, huge kitchen, guest suite, and two-story foyer with double doors and sweeping staircase. Oversized garage has room for two large vehicles, workspace, and a pedestrian door to outside. House is wired for a generator. Sellers will leave their portable generator with the house.
Home Details
Home Type
- Single Family
Est. Annual Taxes
- $4,342
Year Built
- Built in 2005
Lot Details
- 0.25 Acre Lot
- Wood Fence
- Back Yard Fenced
HOA Fees
- $60 Monthly HOA Fees
Parking
- 2 Car Attached Garage
Home Design
- Transitional Architecture
- Brick Veneer
- Brick Foundation
- Shingle Roof
- HardiePlank Type
Interior Spaces
- 3,766 Sq Ft Home
- 2-Story Property
- Ceiling Fan
- Gas Fireplace
- Family Room with Fireplace
- Breakfast Room
- Dining Room
- Bonus Room
- Basement
- Crawl Space
- Pull Down Stairs to Attic
- Storm Doors
Kitchen
- Electric Oven
- Free-Standing Electric Range
- Free-Standing Range
- Microwave
- Ice Maker
- Dishwasher
Flooring
- Wood
- Carpet
- Luxury Vinyl Tile
- Vinyl
Bedrooms and Bathrooms
- 5 Bedrooms
- Main Floor Bedroom
Laundry
- Laundry Room
- Washer and Dryer
Schools
- Eno Valley Elementary School
- Carrington Middle School
- Northern High School
Utilities
- Central Heating and Cooling System
- Heating System Uses Natural Gas
- Vented Exhaust Fan
- Tankless Water Heater
- Gas Water Heater
Listing and Financial Details
- Assessor Parcel Number 201665
Community Details
Overview
- Ashfield Place Homeowner’S Association Inc Association
- Ashfield Place Subdivision
Recreation
- Community Playground
- Community Pool
Map
Home Values in the Area
Average Home Value in this Area
Property History
| Date | Event | Price | Change | Sq Ft Price |
|---|---|---|---|---|
| 02/25/2025 02/25/25 | Sold | $657,000 | -3.4% | $174 / Sq Ft |
| 01/18/2025 01/18/25 | Pending | -- | -- | -- |
| 12/07/2024 12/07/24 | Price Changed | $680,000 | -0.7% | $181 / Sq Ft |
| 11/16/2024 11/16/24 | Price Changed | $685,000 | -1.4% | $182 / Sq Ft |
| 11/09/2024 11/09/24 | For Sale | $695,000 | -- | $185 / Sq Ft |
Tax History
| Year | Tax Paid | Tax Assessment Tax Assessment Total Assessment is a certain percentage of the fair market value that is determined by local assessors to be the total taxable value of land and additions on the property. | Land | Improvement |
|---|---|---|---|---|
| 2024 | $5,011 | $359,203 | $50,040 | $309,163 |
| 2023 | $4,705 | $359,203 | $50,040 | $309,163 |
| 2022 | $4,597 | $359,203 | $50,040 | $309,163 |
| 2021 | $4,576 | $359,203 | $50,040 | $309,163 |
| 2020 | $4,468 | $359,203 | $50,040 | $309,163 |
| 2019 | $4,468 | $359,203 | $50,040 | $309,163 |
| 2018 | $4,556 | $335,883 | $50,040 | $285,843 |
| 2017 | $4,523 | $335,883 | $50,040 | $285,843 |
| 2016 | $4,370 | $335,883 | $50,040 | $285,843 |
| 2015 | $4,929 | $356,055 | $62,993 | $293,062 |
| 2014 | $4,929 | $356,055 | $62,993 | $293,062 |
Mortgage History
| Date | Status | Loan Amount | Loan Type |
|---|---|---|---|
| Open | $657,000 | VA | |
| Closed | $657,000 | VA | |
| Previous Owner | $310,000 | New Conventional | |
| Previous Owner | $332,000 | Unknown | |
| Previous Owner | $292,700 | Fannie Mae Freddie Mac | |
| Previous Owner | $36,550 | Stand Alone Second |
Deed History
| Date | Type | Sale Price | Title Company |
|---|---|---|---|
| Warranty Deed | $657,000 | None Listed On Document | |
| Warranty Deed | $657,000 | None Listed On Document | |
| Interfamily Deed Transfer | -- | None Available | |
| Warranty Deed | $366,000 | None Available | |
| Warranty Deed | $49,500 | -- |
Similar Homes in Durham, NC
Source: Doorify MLS
MLS Number: 10062639
APN: 201665
- 4619 Paces Ferry Dr
- 7 Starwood Ln
- 4703 Paces Ferry Dr
- 5929 Guess Rd
- 5232 Guess Rd
- 5439 Ripplebrook Rd
- 5614 Greenbay Dr
- 5130 Guess Rd
- 7 Moonbeam Ct
- 1903 Yellowwood Ln
- 445 Walsenburg Dr
- 8 Queensland Ct
- 5033 Green Oak Dr
- 5849 Genesee Dr Homesite 3
- 5828 Genesee Dr Homesite 9
- 517 Birchrun Dr
- 400 Vivaldi Dr
- 5026 Gatewood Dr
- 5013 Green Oak Dr
- 1813 Grady Dr
