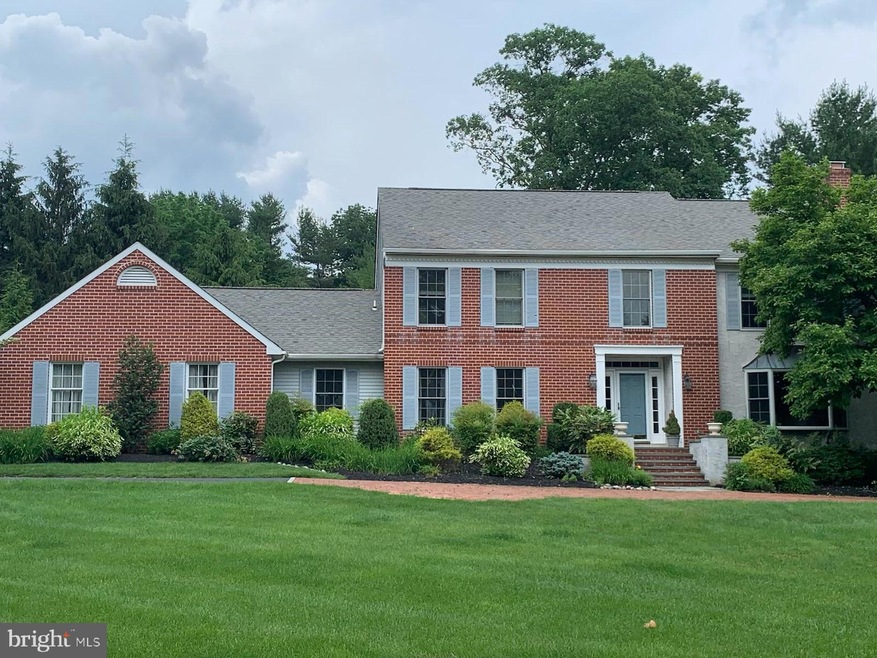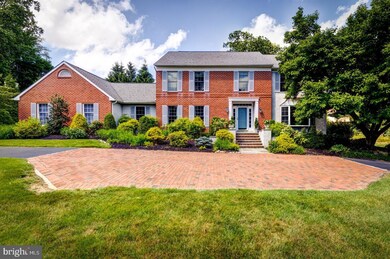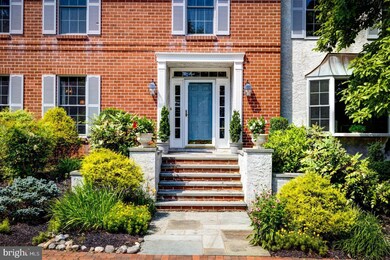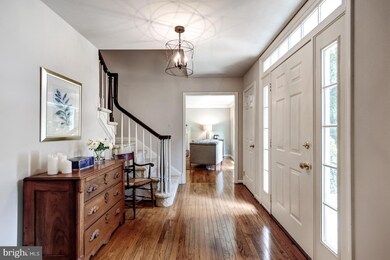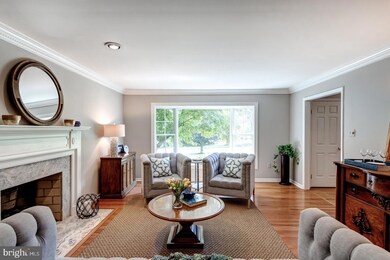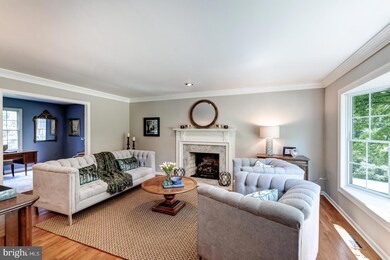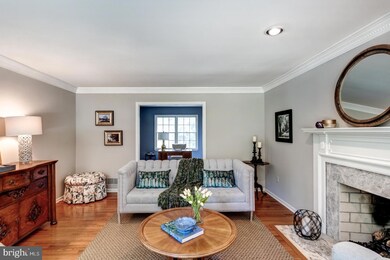
1 Willow Pond Rd Malvern, PA 19355
Highlights
- Scenic Views
- Deck
- Traditional Floor Plan
- Sugartown Elementary School Rated A-
- Recreation Room
- Traditional Architecture
About This Home
As of July 2021Welcome to Willistown Township, where the open fields and picturesque views delight each visitor enroute to the popular “Willow Pond” neighborhood. A brick courtyard and flagstone entry welcome each guest to the front door. Traditional center hall connects all the living spaces creating great flow for entertaining or everyday living. The Formal Living room is graced with a marble fireplace and large bowed picture window and deep sill. The Dining room is accented with chair-rail and crown moldings. There is a private office/den – perfect for working from home, and a Family Room with vaulted ceiling, gas fireplace, built-ins and sliders to the new Treks deck. The spacious kitchen has endless cabinetry, a center island/breakfast bar, and updated stainless steel appliances and gas cooktop. An adjacent eating area with sliders opens on to an oversized deck. The laundry is conveniently located off the kitchen in a large mudroom/pantry area. Here you can access the 3-car side entrance garage and generous parking area.
Upstairs the main bedroom offers a professionally outfitted walk-in closet and a newly updated bathroom. Luxurious appointments include two separate marble vanities, a whirlpool tub and an expanded spa shower. 3 additional bedrooms share the gorgeous new hall bath.
The lower level is finished and adds additional square footage for living and storage.
Outside you will find a flat backyard with oversized custom Trex deck including built-in bench and under lighting. A perfect place to unwind after a long day or enjoy with friends. This quiet, and serene location, across the street from open space, is professionally landscaped by Naturescape and beautifully maintained.
This “tried and true” floor plan really works for today’s lifestyle with great flow that is perfect for entertaining indoors, outdoors or both!
Quality details such as hardwood floors, lovely moldings and Bessler stairs to attic storage are calling for you to make this delightful property your next “home sweet home”.
Please join us on Thursday, June 24th from 5-7 for a twilight open house.
Home Details
Home Type
- Single Family
Est. Annual Taxes
- $8,909
Year Built
- Built in 1987
Lot Details
- 0.65 Acre Lot
- Property is in excellent condition
HOA Fees
- $83 Monthly HOA Fees
Parking
- 3 Car Direct Access Garage
- 10 Driveway Spaces
- Parking Storage or Cabinetry
- Side Facing Garage
- Circular Driveway
- Brick Driveway
Property Views
- Scenic Vista
- Pasture
Home Design
- Traditional Architecture
- Stucco
Interior Spaces
- 3,360 Sq Ft Home
- Property has 2 Levels
- Traditional Floor Plan
- Built-In Features
- Crown Molding
- Skylights
- Recessed Lighting
- 2 Fireplaces
- Marble Fireplace
- Brick Fireplace
- Gas Fireplace
- Bay Window
- Family Room Off Kitchen
- Living Room
- Formal Dining Room
- Den
- Recreation Room
- Basement Fills Entire Space Under The House
Kitchen
- Breakfast Area or Nook
- Eat-In Kitchen
- Built-In Microwave
- Dishwasher
- Stainless Steel Appliances
- Kitchen Island
- Disposal
Flooring
- Wood
- Carpet
- Ceramic Tile
Bedrooms and Bathrooms
- 4 Bedrooms
- En-Suite Bathroom
- Walk-In Closet
- Soaking Tub
- Bathtub with Shower
- Walk-in Shower
Laundry
- Laundry Room
- Laundry on main level
- Dryer
- Washer
Outdoor Features
- Deck
- Exterior Lighting
Schools
- Great Valley Middle School
- Great Valley High School
Utilities
- Central Air
- Heat Pump System
- 200+ Amp Service
- Natural Gas Water Heater
Community Details
- Willow Ponds Subdivision
Listing and Financial Details
- Tax Lot 0013
- Assessor Parcel Number 54-02F-0013
Map
Home Values in the Area
Average Home Value in this Area
Property History
| Date | Event | Price | Change | Sq Ft Price |
|---|---|---|---|---|
| 07/30/2021 07/30/21 | Sold | $775,000 | -2.5% | $231 / Sq Ft |
| 06/23/2021 06/23/21 | For Sale | $795,000 | -- | $237 / Sq Ft |
Tax History
| Year | Tax Paid | Tax Assessment Tax Assessment Total Assessment is a certain percentage of the fair market value that is determined by local assessors to be the total taxable value of land and additions on the property. | Land | Improvement |
|---|---|---|---|---|
| 2024 | $9,528 | $334,410 | $95,290 | $239,120 |
| 2023 | $9,280 | $334,410 | $95,290 | $239,120 |
| 2022 | $9,093 | $334,410 | $95,290 | $239,120 |
| 2021 | $8,909 | $334,410 | $95,290 | $239,120 |
| 2020 | $8,761 | $334,410 | $95,290 | $239,120 |
| 2019 | $8,676 | $334,410 | $95,290 | $239,120 |
| 2018 | $8,510 | $334,410 | $95,290 | $239,120 |
| 2017 | $8,510 | $334,410 | $95,290 | $239,120 |
| 2016 | $7,567 | $334,410 | $95,290 | $239,120 |
| 2015 | $7,567 | $334,410 | $95,290 | $239,120 |
| 2014 | $7,567 | $334,410 | $95,290 | $239,120 |
Mortgage History
| Date | Status | Loan Amount | Loan Type |
|---|---|---|---|
| Open | $620,000 | New Conventional | |
| Previous Owner | $500,000 | Credit Line Revolving | |
| Previous Owner | $250,000 | Credit Line Revolving |
Deed History
| Date | Type | Sale Price | Title Company |
|---|---|---|---|
| Deed | $775,000 | Greater Montgomery Setmnt Sv | |
| Deed | $290,900 | -- |
Similar Homes in Malvern, PA
Source: Bright MLS
MLS Number: PACT539002
APN: 54-02F-0013.0000
- 14 Willow Pond Rd
- 22 Hickory Ln
- 17 Hickory Ln
- 20 Treemont Dr
- 224 Walnut Tree Ln
- 221 Walnut Tree Ln
- 909 Sorrell Hill Dr
- 305 Old Kingfisher Ln
- 0000 NOBLE Modern Farmhouse Model
- 302 Old Kingfisher Ln
- 303 Old Kingfisher Ln
- 301 Old Kingfisher Ln
- 0 Skyline Dr
- 21 Clover Ln
- 885 W King Rd
- 222 Walnut Tree Ln
- 201 Walnut Tree Ln
- 12 Clover Ln
- 813 W King Rd
- 410 Hartnup St
