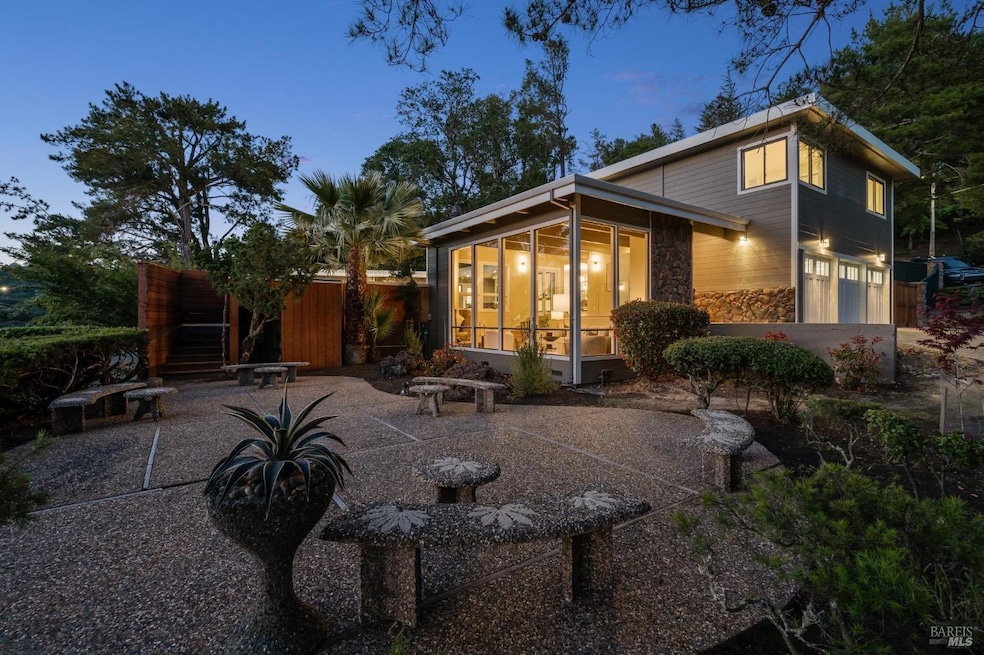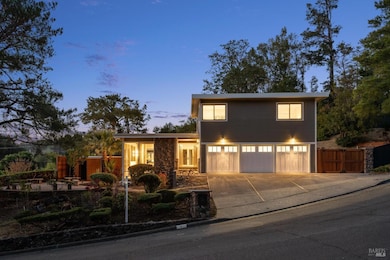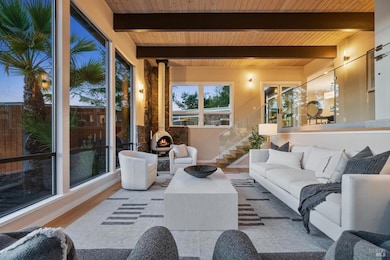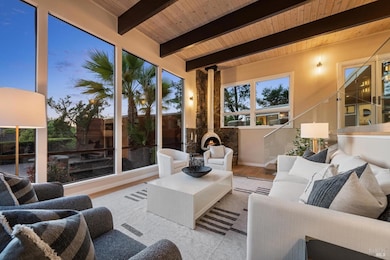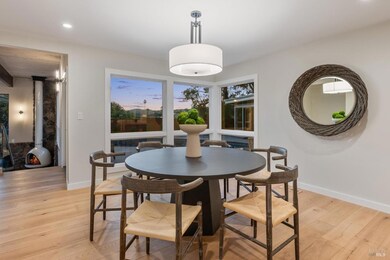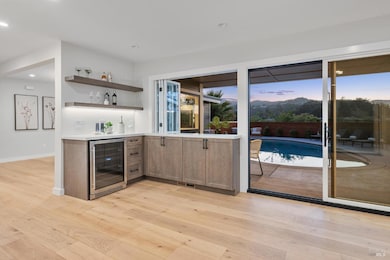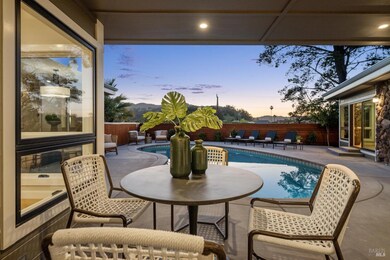
1 Winged Foot Dr Novato, CA 94949
Ignacio NeighborhoodEstimated payment $21,986/month
Highlights
- Very Popular Property
- On Golf Course
- Rooftop Deck
- Novato High School Rated A-
- Heated In Ground Pool
- Custom Home
About This Home
Come home to light, luxury, and sweeping nature views in this exquisitely remodeled 5BR/4.5BA mid-century masterpiece overlooking Marin Country Club. This 3,486+/- sq ft residence has been completely transformed, blending iconic architectural features with modern amenities. Light floods the sophisticated sunken living room with its original Malm fireplace and floor-to-ceiling windows framing lush views. The open-concept gourmet kitchen features Thermador appliances and a large entertaining island that flows to the family room. Two of the bedrooms are en-suite quarters offering unparalleled privacy - one includes a spa-like bathroom with Italian marble, Duravit soaking tub and private laundry facilities, while the other showcases a private Ipe deck with stunning views. Set on an expansive 18,960 sq ft corner lot, the property features resort-like outdoor spaces incl. newly refurbished pool w/ modern patio on one side and an elegant pergola-covered dining area w/ outdoor grilling on the other. Add'l features: expansive 3-car garage, new oak floors, Marvin windows & doors, dual on-demand water heating, and new AC/HVAC. Just steps from the Marin Country Club's elite amenities: golf, racquet sports, swimming, fitness, and fine dining this home offers the pinnacle of modern CA living!
Open House Schedule
-
Saturday, April 26, 20251:00 to 4:00 pm4/26/2025 1:00:00 PM +00:004/26/2025 4:00:00 PM +00:00Come home to light, luxury, and sweeping views in this reimagined mid-century modern masterpiece, perfectly positioned along the lush fairways of the Marin Country Club. Fully remodeled in 2024/2025, this stunning 5-bedroom, 4.5-bath home offers 3,486 square feet +/- of contemporary living space bathed in natural light. A sophisticated sunken living room with dramatic floor-to-ceiling windows and a signature Malm fireplace flows into an open floor plan modern kitchen/family room, complete with a large entertaining island and premium Thermador appliances. The thoughtful floor plan includes two luxurious self-contained en suite bedrooms, in addition to three more well-appointed bedrooms, providing both privacy and comfort for family and guests. Exceptional outdoor spaces include a roof deck, newly refurbished pool, expansive courtyard with Pergola covered dining & grilling locations - all making this home an entertainer's paradise!Add to Calendar
-
Sunday, April 27, 20251:00 to 4:00 pm4/27/2025 1:00:00 PM +00:004/27/2025 4:00:00 PM +00:00Come home to light, luxury, and sweeping views in this reimagined mid-century modern masterpiece, perfectly positioned along the lush fairways of the Marin Country Club. Fully remodeled in 2024/2025, this stunning 5-bedroom, 4.5-bath home offers 3,486 square feet +/- of contemporary living space bathed in natural light. A sophisticated sunken living room with dramatic floor-to-ceiling windows and a signature Malm fireplace flows into an open floor plan modern kitchen/family room, complete with a large entertaining island and premium Thermador appliances. The thoughtful floor plan includes two luxurious self-contained en suite bedrooms, in addition to three more well-appointed bedrooms, providing both privacy and comfort for family and guests. Exceptional outdoor spaces include a roof deck, newly refurbished pool, expansive courtyard with Pergola covered dining & grilling locations - all making this home an entertainer's paradise!Add to Calendar
Home Details
Home Type
- Single Family
Est. Annual Taxes
- $19,361
Year Built
- Built in 1971 | Remodeled
Lot Details
- 0.44 Acre Lot
- On Golf Course
- Adjacent to Greenbelt
- Southwest Facing Home
- Back and Front Yard Fenced
- Wood Fence
- Landscaped
- Corner Lot
- Garden
Parking
- 3 Car Direct Access Garage
- 3 Open Parking Spaces
- Enclosed Parking
- Front Facing Garage
- Garage Door Opener
Property Views
- Golf Course
- Hills
- Park or Greenbelt
Home Design
- Custom Home
- Side-by-Side
- Split Level Home
- Bitumen Roof
Interior Spaces
- 3,486 Sq Ft Home
- 2-Story Property
- Beamed Ceilings
- Wood Burning Stove
- Stone Fireplace
- Formal Entry
- Great Room
- Family Room
- Living Room with Fireplace
- Formal Dining Room
Kitchen
- Breakfast Bar
- Walk-In Pantry
- Free-Standing Gas Oven
- Free-Standing Gas Range
- Range Hood
- Microwave
- Ice Maker
- Dishwasher
- Wine Refrigerator
- Kitchen Island
- Quartz Countertops
- Disposal
Flooring
- Wood
- Tile
Bedrooms and Bathrooms
- 5 Bedrooms
- Retreat
- Primary Bedroom on Main
- Primary Bedroom Upstairs
- Walk-In Closet
- Bathroom on Main Level
- Quartz Bathroom Countertops
- Tile Bathroom Countertop
- Low Flow Toliet
- Bathtub
- Multiple Shower Heads
- Separate Shower
- Window or Skylight in Bathroom
Laundry
- Laundry Room
- Dryer
- Washer
Home Security
- Carbon Monoxide Detectors
- Fire and Smoke Detector
Pool
- Heated In Ground Pool
- Gas Heated Pool
- Pool Sweep
Outdoor Features
- Courtyard
- Rooftop Deck
- Covered patio or porch
- Pergola
Location
- Property is near a clubhouse
Utilities
- Central Heating and Cooling System
- Tankless Water Heater
Listing and Financial Details
- Assessor Parcel Number 160-311-01
Map
Home Values in the Area
Average Home Value in this Area
Tax History
| Year | Tax Paid | Tax Assessment Tax Assessment Total Assessment is a certain percentage of the fair market value that is determined by local assessors to be the total taxable value of land and additions on the property. | Land | Improvement |
|---|---|---|---|---|
| 2024 | $19,361 | $1,567,500 | $925,000 | $642,500 |
| 2023 | $8,985 | $657,931 | $179,214 | $478,717 |
| 2022 | $8,762 | $645,031 | $175,700 | $469,331 |
| 2021 | $8,740 | $632,384 | $172,255 | $460,129 |
| 2020 | $9,127 | $625,902 | $170,490 | $455,412 |
| 2019 | $8,656 | $613,630 | $167,147 | $446,483 |
| 2018 | $8,020 | $601,599 | $163,870 | $437,729 |
| 2017 | $7,868 | $589,805 | $160,657 | $429,148 |
| 2016 | $7,301 | $578,242 | $157,508 | $420,734 |
| 2015 | $7,175 | $569,556 | $155,142 | $414,414 |
| 2014 | $7,037 | $558,401 | $152,103 | $406,298 |
Property History
| Date | Event | Price | Change | Sq Ft Price |
|---|---|---|---|---|
| 04/22/2025 04/22/25 | For Sale | $3,650,000 | +132.9% | $1,047 / Sq Ft |
| 09/11/2023 09/11/23 | Sold | $1,567,000 | +4.5% | $471 / Sq Ft |
| 07/24/2023 07/24/23 | Pending | -- | -- | -- |
| 07/08/2023 07/08/23 | Price Changed | $1,500,000 | -16.7% | $451 / Sq Ft |
| 06/20/2023 06/20/23 | For Sale | $1,800,000 | -- | $541 / Sq Ft |
Deed History
| Date | Type | Sale Price | Title Company |
|---|---|---|---|
| Quit Claim Deed | -- | None Listed On Document | |
| Grant Deed | $1,567,500 | Stewart Title Guaranty Company | |
| Interfamily Deed Transfer | -- | -- |
Mortgage History
| Date | Status | Loan Amount | Loan Type |
|---|---|---|---|
| Previous Owner | $1,050,000 | New Conventional | |
| Previous Owner | $251,221 | Credit Line Revolving | |
| Previous Owner | $635,000 | Unknown | |
| Previous Owner | $640,000 | Unknown | |
| Previous Owner | $137,000 | Credit Line Revolving | |
| Previous Owner | $508,000 | Unknown | |
| Previous Owner | $500,000 | Unknown |
Similar Home in Novato, CA
Source: Bay Area Real Estate Information Services (BAREIS)
MLS Number: 325025558
APN: 160-311-01
- 610 Calle de la Mesa
- 310 Marin Oaks Dr
- 480 Via Del Plano
- 57 Eagle Dr
- 131 Ignacio Valley Cir
- 106 Aaron Ct
- 443 Calle de la Mesa
- 15 Germaine Place
- 32 Rowe Ranch Dr
- 436 Calle de la Mesa
- 20 Tan Oak Way
- 424 Calle de la Mesa
- 63 Capilano Dr
- 239 Montura Way
- 7 Oak Grove Dr
- 20 Oak Grove Dr
- 1583 Merritt Dr
- 12 Salvatore Dr
- 21 Klamath Way
- 800 Arlington Cir
