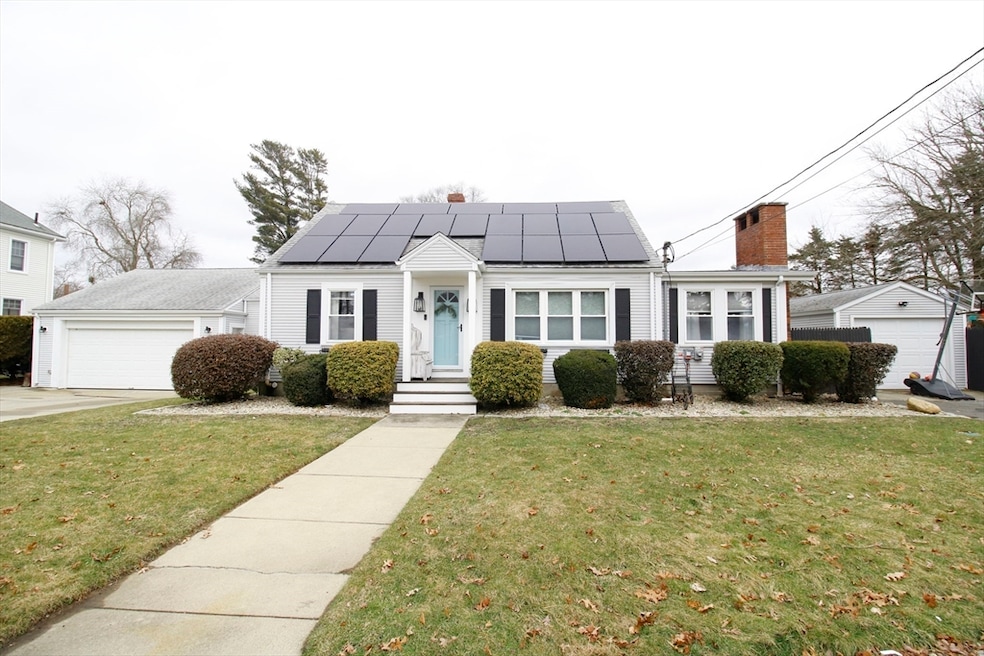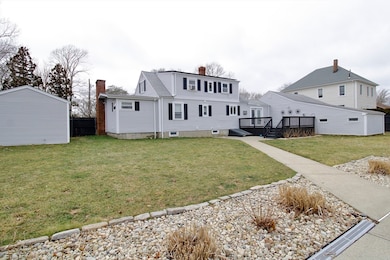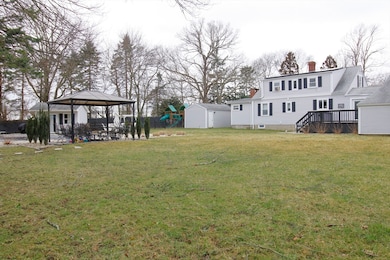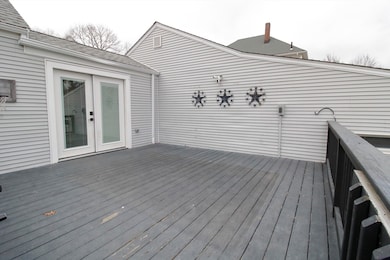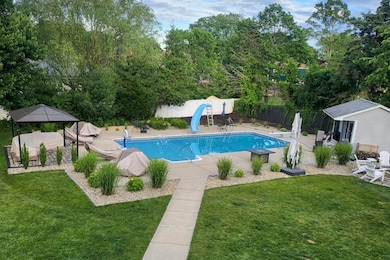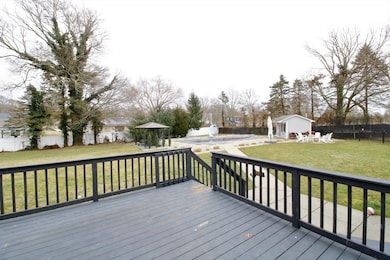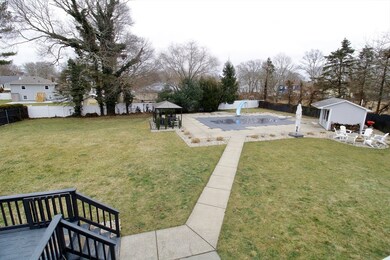
10 Acorn St New Bedford, MA 02740
Westview Park NeighborhoodHighlights
- Medical Services
- 0.5 Acre Lot
- Deck
- In Ground Pool
- Cape Cod Architecture
- Property is near public transit
About This Home
As of November 2024Welcome to New Bedford! This well maintained cape is nestled at the end of a dead end street. This home has 3 bedrooms, 2 bathrooms, and a mudroom. The expansive living room features a fireplace with built-in shelving. White shaker cabinets in the kitchen with a large dining area, a full bathroom, and the main bedroom can all be found on the main level of the home. Upstairs you will find 2 more bedrooms, 1 of them with a walk-in closet, and another full bathroom. Exterior features a full fenced in yard, a deck, an attached oversized 2 car garage as well as a detached 1 car garage with a separate driveway, irrigation system, solar panels in-ground pool, and a pool house with a half bathroom! Many updates include but not limited to kitchen, main bathroom, mudroom, pool house, pool pump, pool liner & cover, and custom built-in shelving to name a few. First showing will be at the Open House Saturday September 21 11:00 AM - 1:00 PM
Home Details
Home Type
- Single Family
Est. Annual Taxes
- $6,188
Year Built
- Built in 1953
Lot Details
- 0.5 Acre Lot
- Street terminates at a dead end
- Fenced Yard
- Fenced
- Level Lot
- Property is zoned RB
Parking
- 3 Car Garage
- Driveway
- Open Parking
- Off-Street Parking
Home Design
- Cape Cod Architecture
- Frame Construction
- Shingle Roof
- Concrete Perimeter Foundation
Interior Spaces
- 1,694 Sq Ft Home
- Central Vacuum
- 1 Fireplace
- Insulated Windows
- Insulated Doors
- Washer Hookup
Flooring
- Wood
- Tile
Bedrooms and Bathrooms
- 3 Bedrooms
- Primary Bedroom on Main
Basement
- Basement Fills Entire Space Under The House
- Laundry in Basement
Eco-Friendly Details
- Energy-Efficient Thermostat
Outdoor Features
- In Ground Pool
- Bulkhead
- Deck
Location
- Property is near public transit
- Property is near schools
Utilities
- No Cooling
- 1 Heating Zone
- Heating System Uses Natural Gas
- 200+ Amp Service
- Gas Water Heater
Listing and Financial Details
- Assessor Parcel Number M:0076 L:0176,2895836
Community Details
Overview
- No Home Owners Association
Amenities
- Medical Services
- Coin Laundry
Recreation
- Park
- Jogging Path
Map
Home Values in the Area
Average Home Value in this Area
Property History
| Date | Event | Price | Change | Sq Ft Price |
|---|---|---|---|---|
| 11/21/2024 11/21/24 | Sold | $550,000 | -0.9% | $325 / Sq Ft |
| 10/11/2024 10/11/24 | Pending | -- | -- | -- |
| 09/19/2024 09/19/24 | For Sale | $555,000 | +85.0% | $328 / Sq Ft |
| 02/10/2016 02/10/16 | Sold | $300,000 | -7.7% | $175 / Sq Ft |
| 12/14/2015 12/14/15 | Pending | -- | -- | -- |
| 08/21/2015 08/21/15 | For Sale | $325,000 | -- | $189 / Sq Ft |
Tax History
| Year | Tax Paid | Tax Assessment Tax Assessment Total Assessment is a certain percentage of the fair market value that is determined by local assessors to be the total taxable value of land and additions on the property. | Land | Improvement |
|---|---|---|---|---|
| 2024 | $6,188 | $515,700 | $186,700 | $329,000 |
| 2023 | $6,309 | $441,500 | $143,200 | $298,300 |
| 2022 | $5,846 | $376,200 | $137,300 | $238,900 |
| 2021 | $5,659 | $363,000 | $131,300 | $231,700 |
| 2020 | $5,515 | $341,300 | $131,300 | $210,000 |
| 2019 | $5,363 | $325,600 | $131,300 | $194,300 |
| 2018 | $5,104 | $306,900 | $131,300 | $175,600 |
| 2017 | $5,131 | $307,400 | $125,300 | $182,100 |
| 2016 | $4,701 | $285,100 | $119,400 | $165,700 |
| 2015 | $4,400 | $279,700 | $119,400 | $160,300 |
| 2014 | $4,245 | $280,000 | $122,400 | $157,600 |
Mortgage History
| Date | Status | Loan Amount | Loan Type |
|---|---|---|---|
| Previous Owner | $257,000 | Stand Alone Refi Refinance Of Original Loan | |
| Previous Owner | $45,000 | Credit Line Revolving | |
| Previous Owner | $285,000 | New Conventional |
Deed History
| Date | Type | Sale Price | Title Company |
|---|---|---|---|
| Deed | -- | None Available | |
| Deed | -- | None Available | |
| Deed | -- | -- | |
| Deed | $121,000 | -- | |
| Deed | -- | -- | |
| Deed | $121,000 | -- | |
| Deed | $119,000 | -- |
Similar Homes in New Bedford, MA
Source: MLS Property Information Network (MLS PIN)
MLS Number: 73292512
APN: NEWB-000076-000000-000176
- 24 Ambergris Ln
- 81 Durfee St
- 197 Potter St
- 76 Willow St
- 110-112 Mount Vernon St
- 102 Mount Vernon St
- 342 Hathaway Blvd Unit 18
- 109 Robeson St
- 14-16 Collins St
- 160 Hapwell St
- 153 Macomber St
- 39 Shawmut Ave
- 20 Shawmut Ave
- 49 Parker St
- 151 Sutton St
- 9 Studley St
- 314 Loftus St
- ) Hapwell & Summit St
- 148 Myrtle St
- 100-104 Adams St
