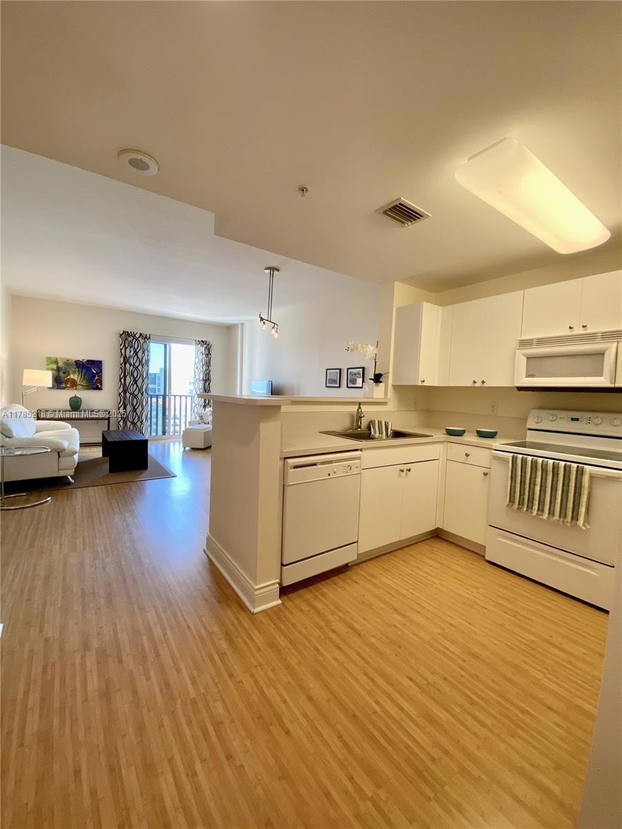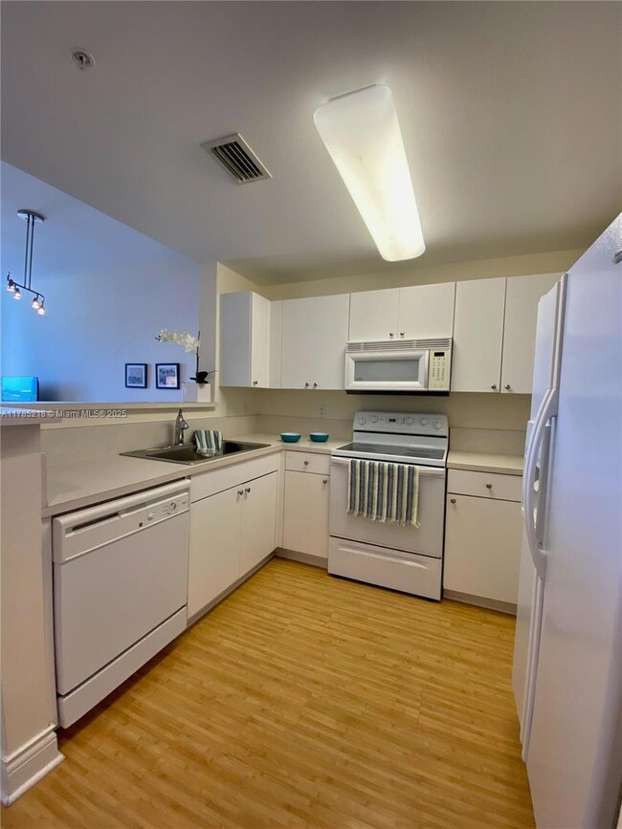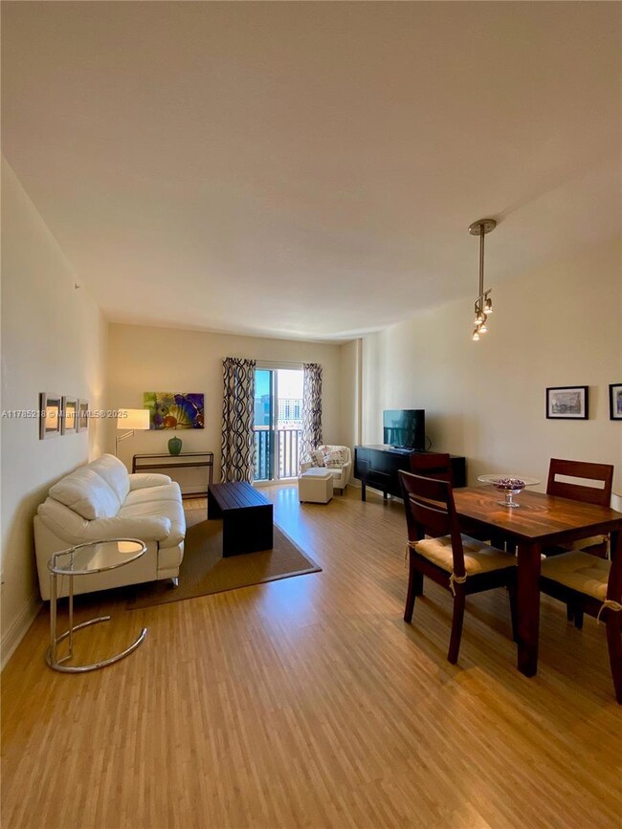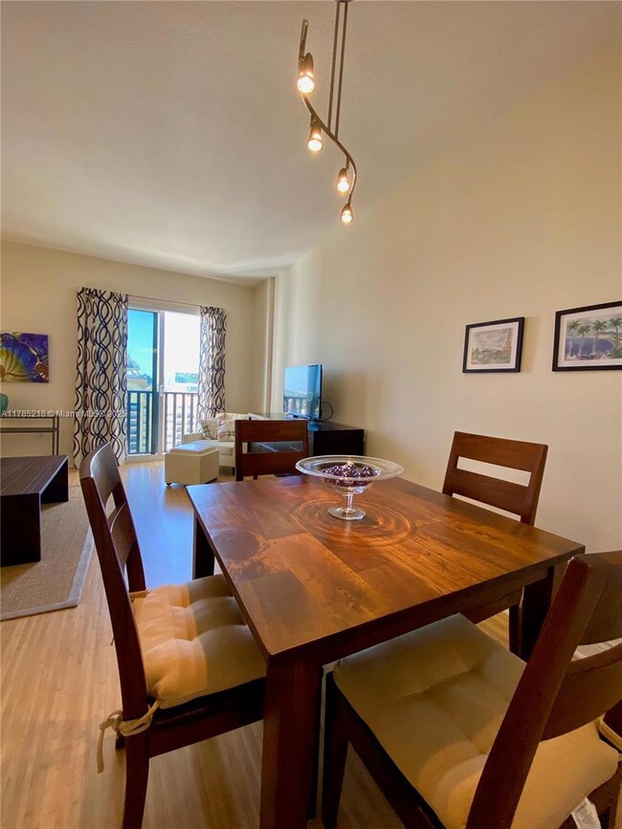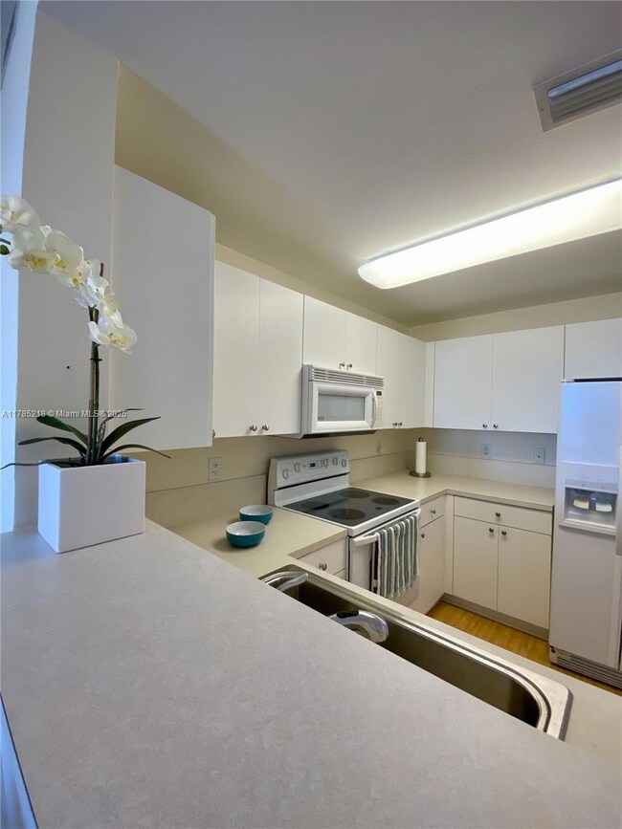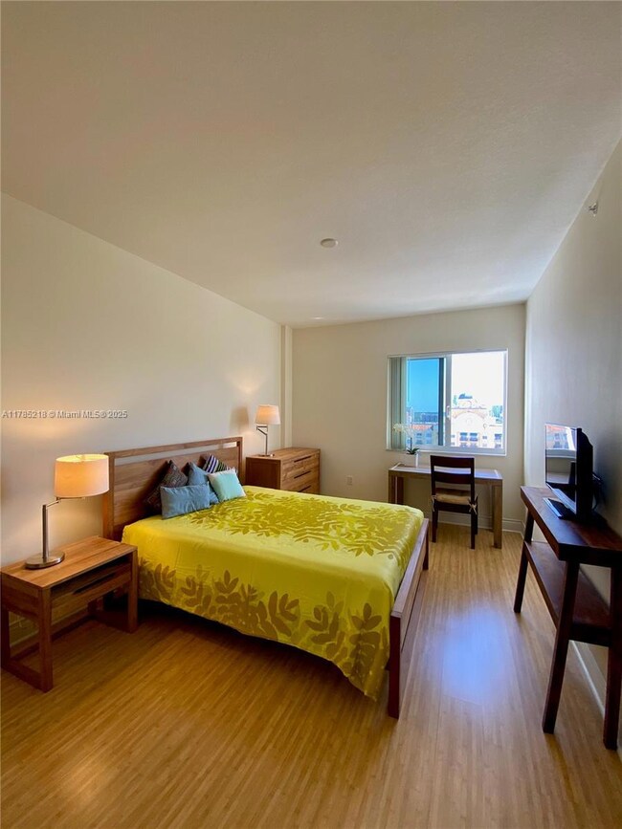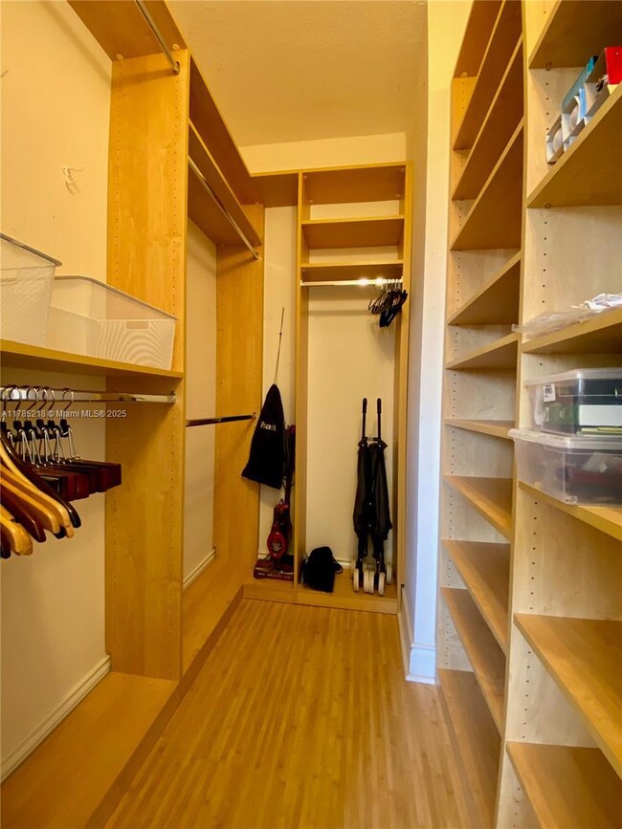Ten Aragon Condominium 10 Aragon Ave Unit 1218 Coral Gables, FL 33134
Coral Gables Section NeighborhoodHighlights
- Full Time Lobby Attendant
- Fitness Center
- Clubhouse
- Coral Gables Preparatory Academy Rated A-
- Building Security
- 3-minute walk to Pittman Park
About This Home
Live in the heart of downtown Coral Gables in this bright and beautifully furnished 12th-floor unit at Ten Aragon! This spacious 1-bedroom, 1-bath condo features 798 SF of comfortable living with wood laminate floors throughout, a clean white kitchen, finished walk-in closet, washer/dryer in unit, and modern furnishings exactly as photographed. Enjoy sweeping eastern views with a glimpse of the water from this high-floor residence. The building offers top-tier amenities including concierge, security, gym, pool, and clubhouse. One assigned gated garage parking space (partially covered) included. Impeccably maintained, move-in ready, and walkable to everything the Gables has to offer—shops, dining, and Miracle Mile!
Condo Details
Home Type
- Condominium
Est. Annual Taxes
- $5,820
Year Built
- Built in 2004
Parking
- 1 Car Garage
- Parking Garage Space
- Secure Parking
Interior Spaces
- 798 Sq Ft Home
- Furnished
- Vertical Blinds
- Combination Dining and Living Room
- Wood Flooring
- Property Views
Kitchen
- Electric Range
- Microwave
- Dishwasher
- Disposal
Bedrooms and Bathrooms
- 1 Bedroom
- 1 Full Bathroom
- Bathtub
Laundry
- Dryer
- Washer
Home Security
Utilities
- Cooling Available
- Heating Available
- Electric Water Heater
Listing and Financial Details
- Property Available on 4/21/25
- Assessor Parcel Number 03-41-08-100-1580
Community Details
Overview
- No Home Owners Association
- High-Rise Condominium
- Ten Aragon Condo
- Ten Aragon Condo Subdivision
- 15-Story Property
Amenities
- Full Time Lobby Attendant
- Clubhouse
- Community Kitchen
Recreation
Pet Policy
- Breed Restrictions
Security
- Building Security
- Resident Manager or Management On Site
- Card or Code Access
- High Impact Windows
- High Impact Door
- Fire and Smoke Detector
Map
About Ten Aragon Condominium
Source: MIAMI REALTORS® MLS
MLS Number: A11785218
APN: 03-4108-100-1580
- 55 Merrick Way Unit 842
- 55 Merrick Way Unit 517
- 55 Merrick Way Unit 613
- 55 Merrick Way Unit 716
- 55 Merrick Way Unit 512
- 55 Merrick Way Unit 624
- 55 Merrick Way Unit 711
- 55 Merrick Way Unit 730
- 55 Merrick Way Unit 750
- 10 Aragon Ave Unit 1513
- 10 Aragon Ave Unit 1505
- 10 Aragon Ave Unit 1417
- 10 Aragon Ave Unit 810
- 3660 SW 20th St
- 100 Andalusia Ave Unit 408
- 100 Andalusia Ave Unit 301
- 100 Andalusia Ave Unit 215
- 100 Andalusia Ave Unit PH-12
- 2030 S Douglas Rd Unit 718
- 2030 S Douglas Rd Unit 417
