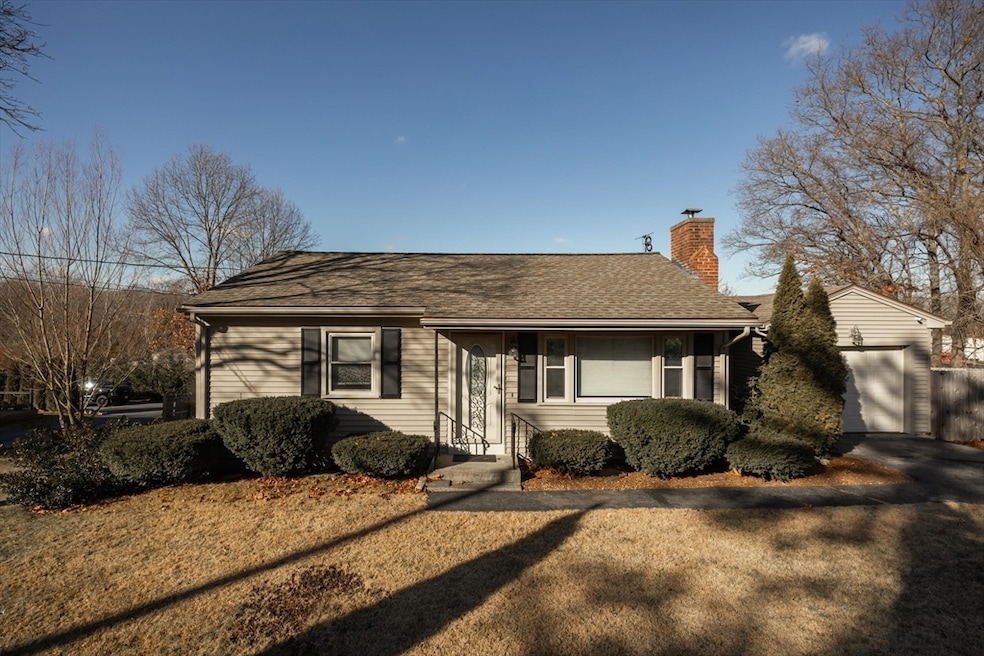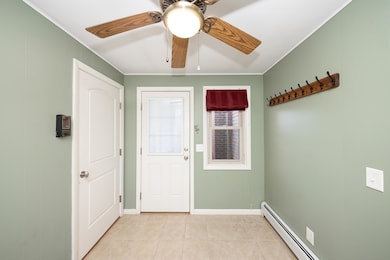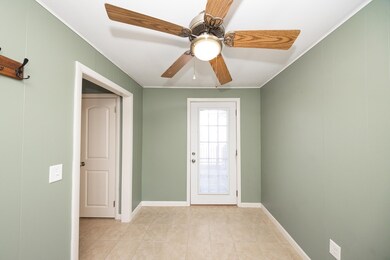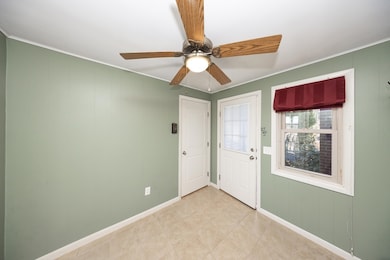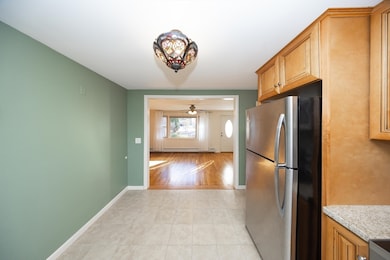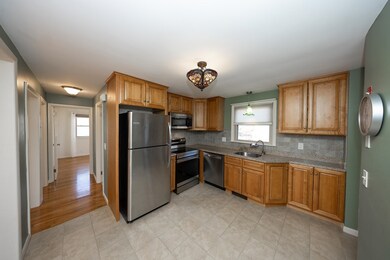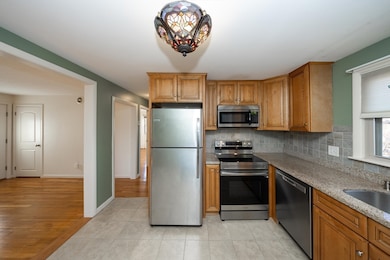
10 Barbara St Millbury, MA 01527
Highlights
- Medical Services
- Ranch Style House
- No HOA
- Deck
- Wood Flooring
- Porch
About This Home
As of January 2025Multiple offers situation. Open house canceled. Move-In Ready Home with Modern Upgrades and Peaceful Charm. This beautifully updated ranch-style home, well-maintained 3-bedroom, 2-bathroom offers the perfect blend of comfort and convenience on a dead end road. The kitchen boasts granite countertops, stainless steel appliances, and plenty of storage. Hardwood floors flow throughout the main living areas, with durable tile in the kitchen and bathrooms. Full Walk Out Basement With High Ceilings & Full Windows. A high-performance Buderus boiler, Brand new oil tank, A Harman pellet stove insert, Cellular shades throughout. easy access to major routes, including the Mass Pike (I-90), Rt 20, Rt 146, and Rt 122. Shopping, dining, and other amenities are just minutes away! Don’t miss out on this gem—it won’t last long. Dishwasher : 2023, Range : 2024, Water Heater : 2020, Oil Tank : 2022/2023, Furnace serviced yearly. Surveillance Cameras and recording device included.
Home Details
Home Type
- Single Family
Est. Annual Taxes
- $4,785
Year Built
- Built in 1960
Lot Details
- 0.29 Acre Lot
- Fenced
Parking
- 1 Car Attached Garage
Home Design
- Ranch Style House
- Shingle Roof
- Concrete Perimeter Foundation
Interior Spaces
- 1,420 Sq Ft Home
- Living Room with Fireplace
- Finished Basement
Kitchen
- Range
- Microwave
- Dishwasher
Flooring
- Wood
- Carpet
- Ceramic Tile
Bedrooms and Bathrooms
- 3 Bedrooms
- 2 Full Bathrooms
Laundry
- Dryer
- Washer
Outdoor Features
- Deck
- Patio
- Porch
Utilities
- No Cooling
- Heating System Uses Oil
- Pellet Stove burns compressed wood to generate heat
- Baseboard Heating
- Water Heater
Listing and Financial Details
- Assessor Parcel Number M:005 B:0000005 L:
Community Details
Overview
- No Home Owners Association
Amenities
- Medical Services
- Shops
Map
Home Values in the Area
Average Home Value in this Area
Property History
| Date | Event | Price | Change | Sq Ft Price |
|---|---|---|---|---|
| 01/29/2025 01/29/25 | Sold | $451,500 | +5.0% | $318 / Sq Ft |
| 01/10/2025 01/10/25 | Pending | -- | -- | -- |
| 01/07/2025 01/07/25 | For Sale | $430,000 | -- | $303 / Sq Ft |
Tax History
| Year | Tax Paid | Tax Assessment Tax Assessment Total Assessment is a certain percentage of the fair market value that is determined by local assessors to be the total taxable value of land and additions on the property. | Land | Improvement |
|---|---|---|---|---|
| 2025 | $5,207 | $388,900 | $75,600 | $313,300 |
| 2024 | $4,785 | $361,700 | $70,000 | $291,700 |
| 2023 | $4,803 | $332,400 | $49,100 | $283,300 |
| 2022 | $4,554 | $303,600 | $49,100 | $254,500 |
| 2021 | $4,435 | $287,400 | $49,100 | $238,300 |
| 2020 | $4,314 | $281,400 | $49,100 | $232,300 |
| 2019 | $4,164 | $262,700 | $44,600 | $218,100 |
| 2018 | $3,864 | $236,500 | $44,600 | $191,900 |
| 2017 | $3,564 | $216,900 | $44,600 | $172,300 |
| 2016 | $3,419 | $207,700 | $44,600 | $163,100 |
| 2015 | $3,397 | $206,400 | $47,400 | $159,000 |
| 2014 | $3,153 | $184,400 | $47,400 | $137,000 |
Mortgage History
| Date | Status | Loan Amount | Loan Type |
|---|---|---|---|
| Closed | $159,500 | New Conventional | |
| Closed | $212,300 | New Conventional | |
| Closed | $162,700 | New Conventional |
Similar Homes in the area
Source: MLS Property Information Network (MLS PIN)
MLS Number: 73323977
APN: MILB-000005-000000-000005
- 14 Shirley Ave
- 1459 Grafton Rd
- 31 Westview Ave
- 22 Weatherstone Dr Unit 22
- 152 Weatherstone Dr
- 12 Irene Ct
- 22 Irene Ct
- 1201 Grafton St Unit 77
- 1201 Grafton St Unit 73
- 1197 Grafton St Unit 62
- 2 Diane St
- 473 Massasoit Rd
- 34 Tamar Ave
- 1134 Grafton St
- 5 Rural St
- 45 Tiffany Cir
- 340 Sunderland Rd Unit 14
- 22 Tiffany Cir
- 6 Bailin Dr
- 330 Sunderland Rd Unit 11
