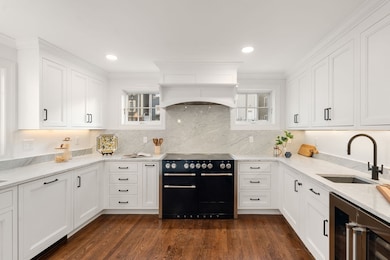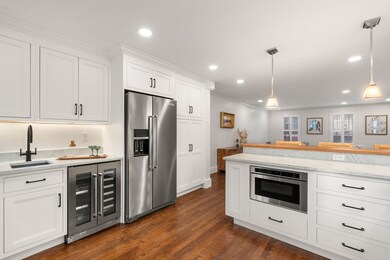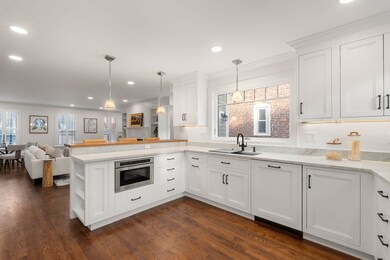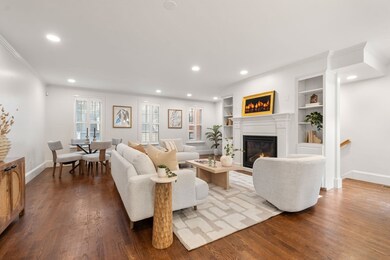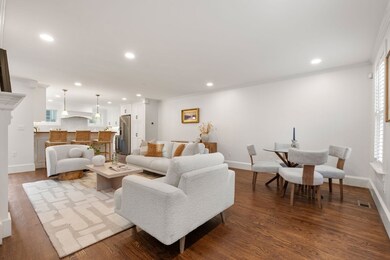
10 Bartlett St Unit 12 Charlestown, MA 02129
Thompson Square-Bunker Hill NeighborhoodHighlights
- Marina
- Deck
- Wood Flooring
- Medical Services
- Property is near public transit
- 1 Fireplace
About This Home
As of April 2025Welcome to 10 Bartlett St, a beautifully updated single-family home less than 1 block from the Monument. This rare find features attached garage parking, brand new kitchen renovation, private patio, and a spacious roof deck directly off the primary suite—ideal for relaxing or entertaining. The newly renovated kitchen (2025) is a chef’s dream, featuring an Aga Mercury Indigo Induction Stove, Miele panel dishwasher, and XO bar fridge. High-end finishes include quartz counter tops and back splash, Nantucket Italian composite stone sinks, and a 32” workstation sink with accessories. The living space features a cozy gas fireplace, adding warmth and charm to this inviting home. Upstairs, the second floor offers two spacious bedrooms, a full bath and washer/dryer, while the third-floor primary suite boasts a private roof deck, spacious walk in closet, and double vanity with walk in shower for a peaceful retreat. Versatile room off the garage can serve as a home office/gym or add living space.
Home Details
Home Type
- Single Family
Est. Annual Taxes
- $15,650
Year Built
- Built in 2011
Lot Details
- 1,000 Sq Ft Lot
- Property is zoned 0101
Parking
- 1 Car Attached Garage
- Garage Door Opener
- Driveway
- Open Parking
- Off-Street Parking
Home Design
- Brick Foundation
- Rubber Roof
Interior Spaces
- 2,343 Sq Ft Home
- Wet Bar
- 1 Fireplace
- Wood Flooring
Kitchen
- Oven
- Range with Range Hood
- Microwave
- Freezer
- Dishwasher
- Wine Refrigerator
- Disposal
Bedrooms and Bathrooms
- 3 Bedrooms
Laundry
- Dryer
- Washer
Outdoor Features
- Deck
- Enclosed patio or porch
Location
- Property is near public transit
- Property is near schools
Utilities
- Forced Air Heating and Cooling System
- 2 Cooling Zones
- 2 Heating Zones
- Gas Water Heater
Listing and Financial Details
- Assessor Parcel Number 1281738
Community Details
Recreation
- Marina
- Tennis Courts
- Community Pool
- Park
- Jogging Path
Additional Features
- No Home Owners Association
- Medical Services
Map
Home Values in the Area
Average Home Value in this Area
Property History
| Date | Event | Price | Change | Sq Ft Price |
|---|---|---|---|---|
| 04/22/2025 04/22/25 | Sold | $2,250,000 | -1.7% | $960 / Sq Ft |
| 03/17/2025 03/17/25 | Pending | -- | -- | -- |
| 02/26/2025 02/26/25 | For Sale | $2,289,000 | +24.7% | $977 / Sq Ft |
| 04/01/2021 04/01/21 | Sold | $1,835,000 | +2.0% | $783 / Sq Ft |
| 01/21/2021 01/21/21 | Pending | -- | -- | -- |
| 01/14/2021 01/14/21 | For Sale | $1,799,000 | -- | $768 / Sq Ft |
Tax History
| Year | Tax Paid | Tax Assessment Tax Assessment Total Assessment is a certain percentage of the fair market value that is determined by local assessors to be the total taxable value of land and additions on the property. | Land | Improvement |
|---|---|---|---|---|
| 2025 | $19,490 | $1,683,100 | $442,700 | $1,240,400 |
| 2024 | $17,474 | $1,603,100 | $344,000 | $1,259,100 |
| 2023 | $15,942 | $1,484,400 | $318,600 | $1,165,800 |
| 2022 | $14,418 | $1,325,200 | $289,600 | $1,035,600 |
| 2021 | $14,140 | $1,325,200 | $289,600 | $1,035,600 |
| 2020 | $12,105 | $1,146,300 | $265,700 | $880,600 |
| 2019 | $11,851 | $1,124,400 | $215,800 | $908,600 |
| 2018 | $11,012 | $1,050,800 | $215,800 | $835,000 |
| 2017 | $10,807 | $1,020,500 | $215,800 | $804,700 |
| 2016 | $10,113 | $919,400 | $215,800 | $703,600 |
| 2015 | $10,387 | $857,700 | $247,400 | $610,300 |
| 2014 | $9,617 | $764,500 | $247,400 | $517,100 |
Mortgage History
| Date | Status | Loan Amount | Loan Type |
|---|---|---|---|
| Previous Owner | $765,000 | Adjustable Rate Mortgage/ARM | |
| Previous Owner | $213,500 | Closed End Mortgage | |
| Previous Owner | $150,000 | Unknown | |
| Previous Owner | $100,000 | No Value Available | |
| Previous Owner | $535,000 | Adjustable Rate Mortgage/ARM | |
| Previous Owner | $500,000 | Purchase Money Mortgage | |
| Previous Owner | $100,000 | No Value Available | |
| Previous Owner | $500,000 | Purchase Money Mortgage | |
| Previous Owner | $284,000 | Purchase Money Mortgage |
Deed History
| Date | Type | Sale Price | Title Company |
|---|---|---|---|
| Not Resolvable | $1,835,000 | None Available | |
| Deed | $945,000 | -- | |
| Deed | $342,000 | -- | |
| Deed | $359,000 | -- |
Similar Homes in the area
Source: MLS Property Information Network (MLS PIN)
MLS Number: 73338863
APN: CHAR-000000-000002-003149
- 39 High St
- 31 Monument Square
- 44 High St Unit 7
- 33 Elm St Unit 2
- 33 Cordis St
- 76 Green St
- 25 Monument Square Unit 1
- 58 High St Unit 3
- 24 Cordis St Unit 2
- 11 Monument St Unit 2
- 9 Monument Square Unit 1
- 191 Bunker Hill St Unit 105
- 1 Tremont St Unit 1
- 226 Bunker Hill St
- 60 Winthrop St Unit 1
- 5 Lawnwood Place Unit 1
- 8 Mystic St Unit 1
- 114 Main St Unit 1
- 5R Salem St
- 67 Pearl St Unit 1

