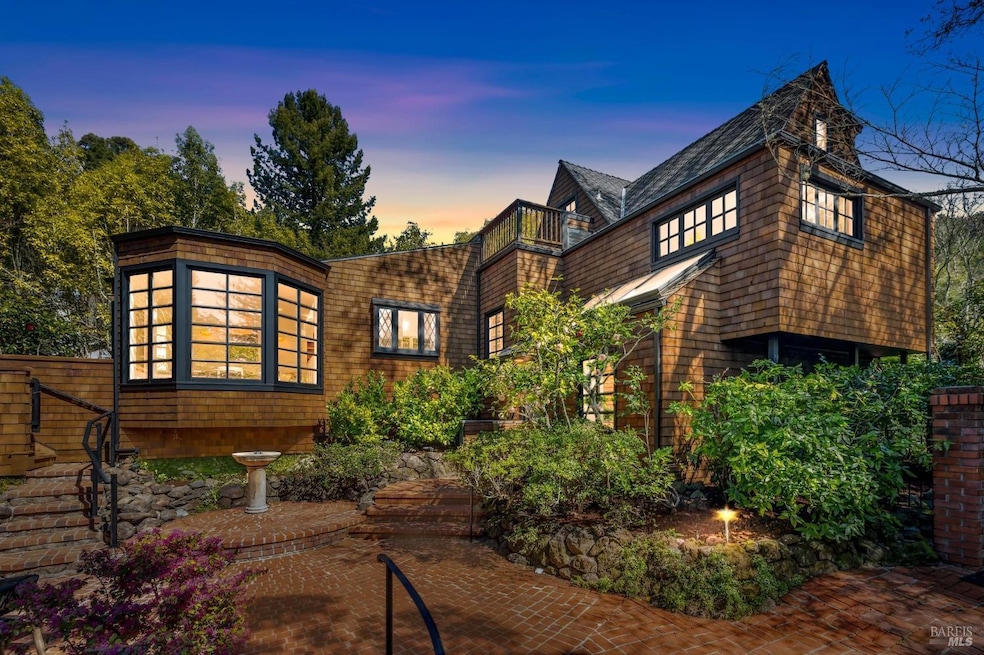10 Baywood Ave Ross, CA 94957
Ross NeighborhoodHighlights
- Deck
- Pond
- Cathedral Ceiling
- Wade Thomas Elementary School Rated A
- Retreat
- Wood Flooring
About This Home
As of March 2025Ross School District. Explore the charm of this vintage 1920s home nestled in highly sought-after Winship Park, renowned for its architecturally distinctive residences. This delightful home exudes character and warmth, offering a perfect blend of historic elegance and modern demands. You'll be charmed by the elements of Tudor meets Ross, with the quintessential shingled siding and black-paned windows. Inside you will be greeted by timeless architectural details, from the original fir floors and beautifully crafted ceiling to the character of the fireplace and stairwell that pay homage to the home's storied past. Many of the living spaces are bathed in natural light, creating an inviting atmosphere for both relaxation and entertaining. The kitchen and dining addition, flooded with light, was thoughtfully designed in the 1980s to blend with the original home. The kitchen retains its charm and offers a creative haven that inspires culinary explorations and entertaining. The dining area is surrounded by windows overlooking the gardens and brick patio and features a deck for morning coffee. The thoughtfully landscaped grounds feature a variety of flowering flowering plants, a cascading pond and mature trees, providing privacy and a picturesque setting. Near downtown San Anselmo & Ros
Home Details
Home Type
- Single Family
Year Built
- Built in 1922
Lot Details
- 9,601 Sq Ft Lot
- Landscaped
- Sprinkler System
- Garden
Parking
- 1 Car Garage
- 2 Open Parking Spaces
- Front Facing Garage
Home Design
- Split Level Home
- Shingle Siding
Interior Spaces
- 1,783 Sq Ft Home
- 3-Story Property
- Beamed Ceilings
- Cathedral Ceiling
- Skylights
- Raised Hearth
- Brick Fireplace
- Living Room with Fireplace
- Dining Room
- Home Office
- Loft
- Storage Room
- Partial Basement
Kitchen
- Gas Cooktop
- Butcher Block Countertops
- Tile Countertops
Flooring
- Wood
- Carpet
- Tile
Bedrooms and Bathrooms
- 2 Bedrooms
- Retreat
- Primary Bedroom on Main
- Bathroom on Main Level
- 2 Full Bathrooms
Laundry
- Laundry on main level
- Dryer
- Washer
Outdoor Features
- Pond
- Balcony
- Deck
- Patio
Utilities
- No Cooling
- Zoned Heating
- Heating System Uses Natural Gas
- Natural Gas Connected
Community Details
- Winship Park Subdivision
Listing and Financial Details
- Assessor Parcel Number 072-072-11
Map
Home Values in the Area
Average Home Value in this Area
Property History
| Date | Event | Price | Change | Sq Ft Price |
|---|---|---|---|---|
| 03/28/2025 03/28/25 | Sold | $2,300,000 | +53.3% | $1,290 / Sq Ft |
| 03/19/2025 03/19/25 | Pending | -- | -- | -- |
| 03/08/2025 03/08/25 | For Sale | $1,500,000 | -- | $841 / Sq Ft |
Source: Bay Area Real Estate Information Services (BAREIS)
MLS Number: 325020017
- 45 Wellington Ave
- 23 Wellington Ave
- 2 Pomeroy Rd
- 15 Sturdivant Ave
- 169 Terrace Ave
- 125 Hilldale Dr
- 281 Crescent Rd
- 54 Fremont Rd
- 13 San Rafael Ave Unit C
- 18 Sir Francis Drake Blvd
- 19 Allen Ave
- 51 Crooked Ave
- 5 Makin Grade None
- 6 Morrison Rd
- 30 Hill Rd
- 37 Los Robles Dr
- 59 Knoll Rd
- 1837 2nd St
- 121 Wimbledon Way
- 569 Sequoia Dr

