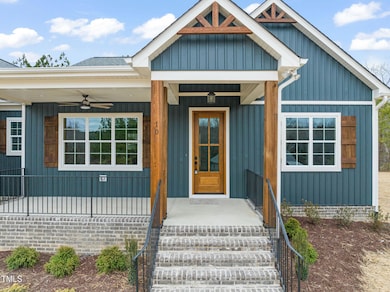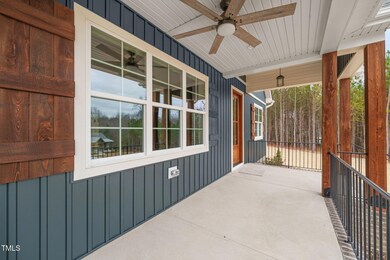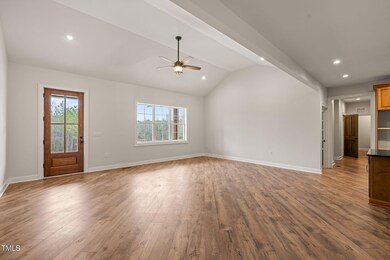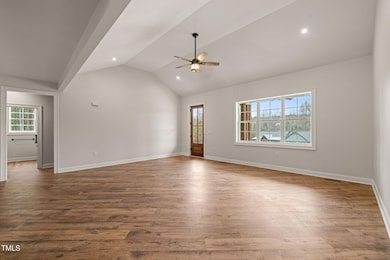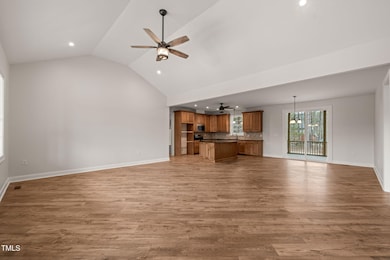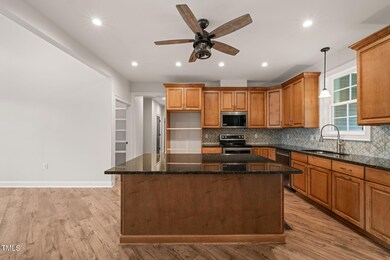
10 Beauview Way Zebulon, NC 27597
Youngsville Neighborhood
3
Beds
2.5
Baths
2,057
Sq Ft
1.13
Acres
Highlights
- Under Construction
- Vaulted Ceiling
- Corner Lot
- Open Floorplan
- Ranch Style House
- Granite Countertops
About This Home
As of February 2025Pre-sale home by H&W Custom Builders, LLC in Pilot Ridge.
Home Details
Home Type
- Single Family
Est. Annual Taxes
- $439
Year Built
- Built in 2025 | Under Construction
Lot Details
- 1.13 Acre Lot
- Corner Lot
Parking
- 3 Car Attached Garage
- Front Facing Garage
- Side Facing Garage
- Private Driveway
- 3 Open Parking Spaces
Home Design
- Home is estimated to be completed on 2/28/25
- Ranch Style House
- Stone Foundation
- Frame Construction
- Architectural Shingle Roof
- Board and Batten Siding
- Lap Siding
Interior Spaces
- 2,057 Sq Ft Home
- Open Floorplan
- Vaulted Ceiling
- Ceiling Fan
- Mud Room
- Living Room
- Combination Kitchen and Dining Room
- Tile Flooring
- Basement
- Crawl Space
Kitchen
- Electric Range
- Dishwasher
- Kitchen Island
- Granite Countertops
Bedrooms and Bathrooms
- 3 Bedrooms
- Walk-In Closet
- Shower Only
- Walk-in Shower
Laundry
- Laundry Room
- Laundry on main level
Outdoor Features
- Covered patio or porch
Schools
- Bunn Elementary And Middle School
- Bunn High School
Utilities
- Forced Air Heating and Cooling System
- Well
- Septic Tank
Community Details
- No Home Owners Association
- Built by H&W Custom Builders LLC
- Pilot Ridge Subdivision
Listing and Financial Details
- Assessor Parcel Number 049511
Map
Create a Home Valuation Report for This Property
The Home Valuation Report is an in-depth analysis detailing your home's value as well as a comparison with similar homes in the area
Home Values in the Area
Average Home Value in this Area
Property History
| Date | Event | Price | Change | Sq Ft Price |
|---|---|---|---|---|
| 02/11/2025 02/11/25 | Sold | $607,307 | +2.6% | $295 / Sq Ft |
| 12/31/2024 12/31/24 | Pending | -- | -- | -- |
| 12/31/2024 12/31/24 | For Sale | $591,962 | -- | $288 / Sq Ft |
Source: Doorify MLS
Tax History
| Year | Tax Paid | Tax Assessment Tax Assessment Total Assessment is a certain percentage of the fair market value that is determined by local assessors to be the total taxable value of land and additions on the property. | Land | Improvement |
|---|---|---|---|---|
| 2024 | $439 | $73,440 | $73,440 | $0 |
Source: Public Records
Mortgage History
| Date | Status | Loan Amount | Loan Type |
|---|---|---|---|
| Open | $449,600 | New Conventional | |
| Closed | $443,971 | Construction |
Source: Public Records
Deed History
| Date | Type | Sale Price | Title Company |
|---|---|---|---|
| Warranty Deed | $65,000 | None Listed On Document | |
| Warranty Deed | $65,000 | None Listed On Document |
Source: Public Records
Similar Homes in Zebulon, NC
Source: Doorify MLS
MLS Number: 10068718
APN: 049511
Nearby Homes
- 435 Pilot Ridge Rd
- 250 Pilot Ridge Rd
- 390 Pilot Ridge Rd
- 320 Pilot Ridge Rd
- 140 Pilot Ridge Rd
- 422 Johnson Town Rd
- 0 Johnson Town Rd Unit 10069960
- 1017 Ridgecrest Dr
- 1278 Valley Ct
- 241 Connelly Way
- 0 Moonlight Dr
- 413 Johnson Town Rd
- 73 Clyde Pearce Rd
- 30 Jamestown Ct
- 20 Water Willow Ln N
- 70 Water Willow Ln
- 100 Water Willow Ln
- 50 Gadwall Ct
- 10 Acres P G Pearce Rd
- 1077 Williams-White Rd

