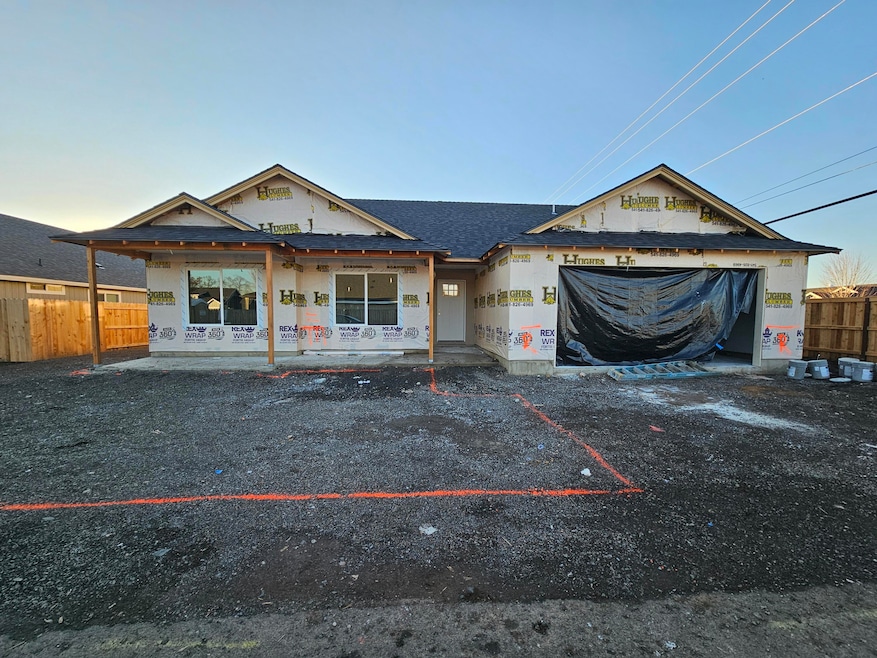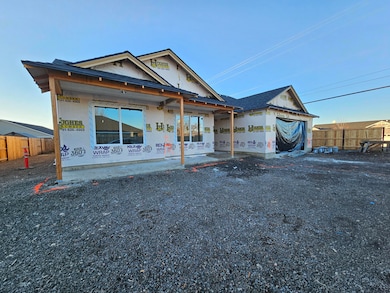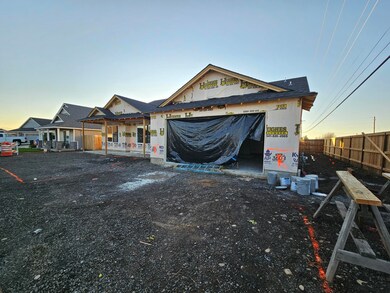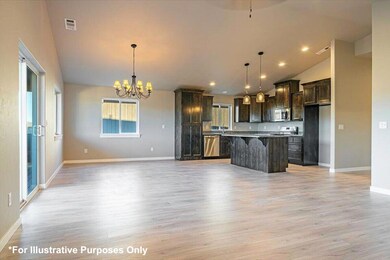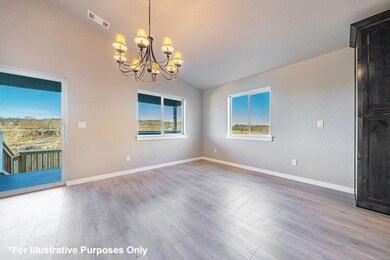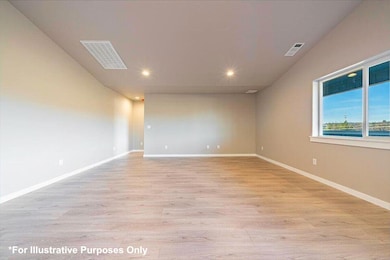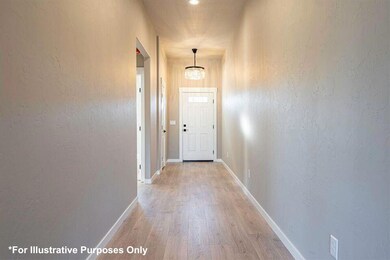
10 Birdie Dr Eagle Point, OR 97524
Highlights
- New Construction
- Contemporary Architecture
- No HOA
- Open Floorplan
- Territorial View
- 2 Car Attached Garage
About This Home
As of March 2025BRAND NEW HOME! This home features 3 bedrooms, 2 full baths and over 1,800 Sq Ft. PLUS RV parking! Energy Efficient with Tankless water heater and more to keep those power bills down. Don't miss the beautiful kitchen with granite countertops, soft closing cabinets and tons of storage with vaulted ceilings. The primary bedroom has a large walk-in closet and a spacious bathroom with double sinks. The home also features an open floorplan, LVP Laminate flooring throughout home (Except bedrooms)! Don't forget about the large 2 car garage! You don't want to miss out on this amazing home, call today to schedule a tour! Photos of completed home are for illustrative purposes only - photos are of similar new construction home completed by builder.
Home Details
Home Type
- Single Family
Est. Annual Taxes
- $943
Year Built
- Built in 2024 | New Construction
Lot Details
- 8,276 Sq Ft Lot
- Fenced
- Level Lot
- Property is zoned R-1-8, R-1-8
Parking
- 2 Car Attached Garage
- Driveway
Home Design
- Home is estimated to be completed on 1/10/25
- Contemporary Architecture
- Stem Wall Foundation
- Frame Construction
- Composition Roof
Interior Spaces
- 1,811 Sq Ft Home
- 1-Story Property
- Open Floorplan
- Ceiling Fan
- Double Pane Windows
- Vinyl Clad Windows
- Living Room
- Dining Room
- Territorial Views
- Laundry Room
Kitchen
- Range with Range Hood
- Dishwasher
- Disposal
Flooring
- Carpet
- Laminate
Bedrooms and Bathrooms
- 3 Bedrooms
- Linen Closet
- Walk-In Closet
- 2 Full Bathrooms
- Double Vanity
Home Security
- Carbon Monoxide Detectors
- Fire and Smoke Detector
Outdoor Features
- Patio
Schools
- Hillside Elementary School
- Eagle Point Middle School
- Eagle Point High School
Utilities
- Central Air
- Heat Pump System
Community Details
- No Home Owners Association
- Built by Janakes Builders
Listing and Financial Details
- Tax Lot 209
- Assessor Parcel Number 11011729
Map
Home Values in the Area
Average Home Value in this Area
Property History
| Date | Event | Price | Change | Sq Ft Price |
|---|---|---|---|---|
| 03/20/2025 03/20/25 | Sold | $479,000 | 0.0% | $264 / Sq Ft |
| 02/26/2025 02/26/25 | Pending | -- | -- | -- |
| 02/04/2025 02/04/25 | For Sale | $479,000 | 0.0% | $264 / Sq Ft |
| 02/03/2025 02/03/25 | Pending | -- | -- | -- |
| 01/06/2025 01/06/25 | Price Changed | $479,000 | -4.2% | $264 / Sq Ft |
| 12/09/2024 12/09/24 | Price Changed | $499,900 | -13.7% | $276 / Sq Ft |
| 10/10/2024 10/10/24 | For Sale | $579,000 | -- | $320 / Sq Ft |
Tax History
| Year | Tax Paid | Tax Assessment Tax Assessment Total Assessment is a certain percentage of the fair market value that is determined by local assessors to be the total taxable value of land and additions on the property. | Land | Improvement |
|---|---|---|---|---|
| 2024 | $976 | $69,220 | $69,220 | -- |
| 2023 | $943 | $67,210 | $67,210 | $0 |
| 2022 | $917 | $67,210 | $67,210 | $0 |
| 2021 | $917 | -- | -- | -- |
Mortgage History
| Date | Status | Loan Amount | Loan Type |
|---|---|---|---|
| Previous Owner | $250,000 | Credit Line Revolving |
Deed History
| Date | Type | Sale Price | Title Company |
|---|---|---|---|
| Warranty Deed | $479,000 | First American Title |
Similar Homes in Eagle Point, OR
Source: Southern Oregon MLS
MLS Number: 220191205
APN: 11011729
- 203 Skyhawk Dr
- 149 Skyhawk Dr
- 201 Morning Dove Trail
- 163 Morning Dove Trail
- 113 Skyhawk Dr
- 135 Hidden Valley Dr
- 278 Echo Way
- 97 Morning Dove Trail
- 1314 S Shasta Ave Unit A
- 1065 S Shasta Ave
- 1288 S Shasta Ave
- 8 Falling Leaf Ln
- 155 Glenwood Dr
- 31 Wildwood Dr
- 0 Echo Way
- 44 Pebble Creek Dr
- 40 Pebble Creek Dr
- 103 Golf View Dr
- 118 Pebble Creek Dr
- 402 Rodale Dr
