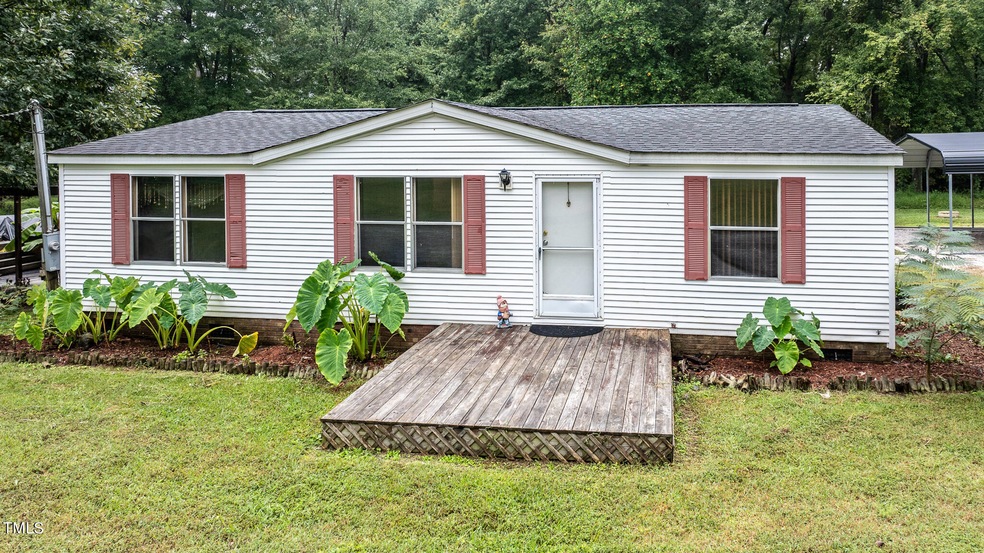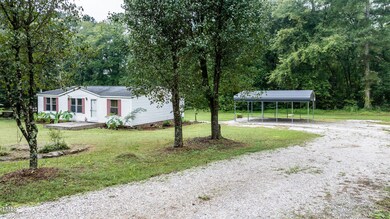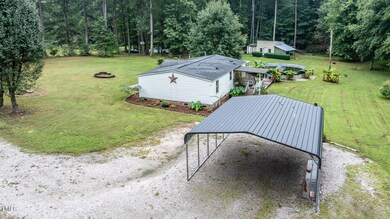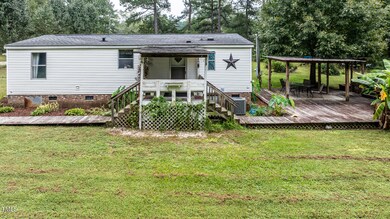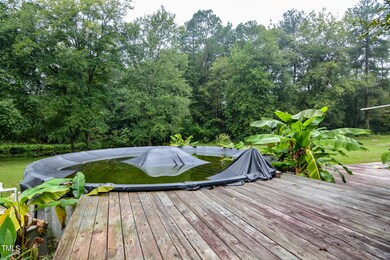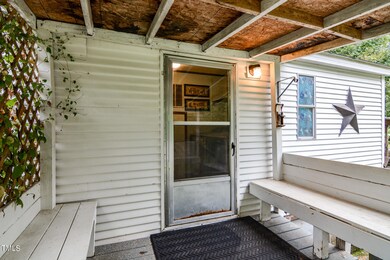
10 Blue Marlin Louisburg, NC 27549
Youngsville NeighborhoodHighlights
- Above Ground Pool
- 2.5 Acre Lot
- Private Yard
- Pond View
- Pond
- No HOA
About This Home
As of November 2024Welcome to your peaceful retreat! Nestled on 2.5 private acres, this charming mobile home offers a serene escape complete with a tranquil pond, perfect for fishing or relaxing by the water's edge. A standout feature is the above-ground pool, ideal for summer fun and relaxation. Additionally, there's a wired workshop, perfect for hobbyists or those seeking ample storage space. Enjoy the beauty of nature and the privacy this property affords, all while being conveniently located. Don't miss your chance to make this sanctuary your forever home!
Property Details
Home Type
- Manufactured Home
Est. Annual Taxes
- $982
Year Built
- Built in 1999
Lot Details
- 2.5 Acre Lot
- Property fronts a state road
- Private Yard
- Back and Front Yard
Property Views
- Pond
- Pool
Home Design
- Permanent Foundation
- Shingle Roof
- Vinyl Siding
Interior Spaces
- 1,114 Sq Ft Home
- 1-Story Property
- Ceiling Fan
- Living Room
- Dining Room
- Workshop
- Basement
- Crawl Space
- Electric Range
- Washer and Dryer
Flooring
- Carpet
- Vinyl
Bedrooms and Bathrooms
- 2 Bedrooms
- 2 Full Bathrooms
Parking
- 4 Parking Spaces
- Carport
- Additional Parking
- 4 Open Parking Spaces
Pool
- Above Ground Pool
- Above Ground Spa
Outdoor Features
- Pond
- Covered patio or porch
- Separate Outdoor Workshop
- Outdoor Storage
Schools
- Bunn Elementary And Middle School
- Bunn High School
Utilities
- Central Air
- Heat Pump System
- Well
- Electric Water Heater
- Septic Tank
- Septic System
Community Details
- No Home Owners Association
Listing and Financial Details
- Assessor Parcel Number 2800-40-2176
Map
Home Values in the Area
Average Home Value in this Area
Property History
| Date | Event | Price | Change | Sq Ft Price |
|---|---|---|---|---|
| 11/21/2024 11/21/24 | Sold | $225,000 | 0.0% | $202 / Sq Ft |
| 10/06/2024 10/06/24 | Pending | -- | -- | -- |
| 10/01/2024 10/01/24 | For Sale | $225,000 | -- | $202 / Sq Ft |
Similar Homes in Louisburg, NC
Source: Doorify MLS
MLS Number: 10055707
- 113 Pineview Dr
- 930 Old Halifax Rd
- 40 Falconwood Dr
- 0 Old Halifax Rd Unit 10076156
- 43 Old Halifax Rd
- 133 John Winstead Rd
- 276 Floyd Rd
- 1 N Nc 98 Hwy Hwy E
- 492 Perry Rd
- 409 Rogers Rd
- 906 Perry Rd
- 6605 Pearces Rd
- 10 Acres P G Pearce Rd
- 66 Privette Way
- 70 Water Willow Ln
- 100 Water Willow Ln
- 108 Lakeview Dr
- 20 Water Willow Ln N
- 30 Imperial Oaks Ct
- 0 Clemmons Ln
