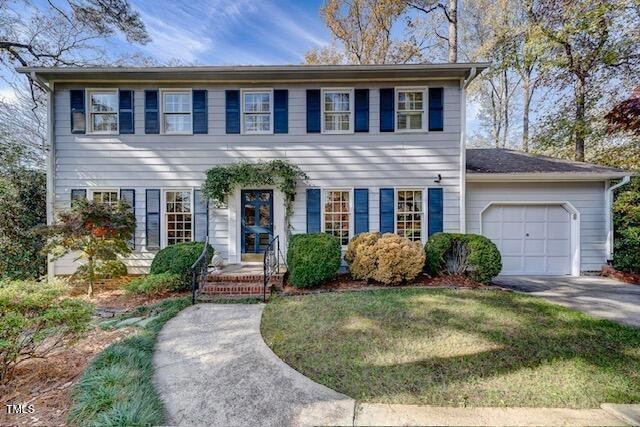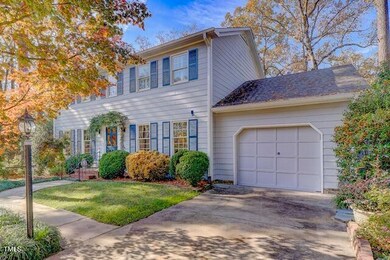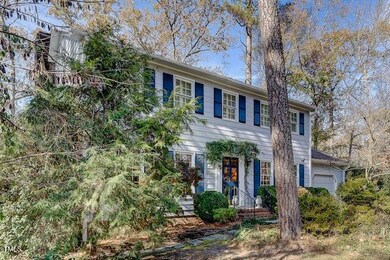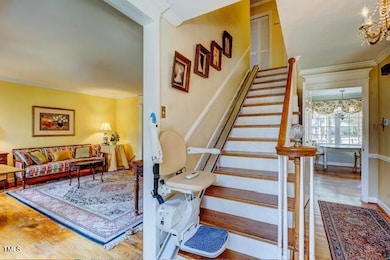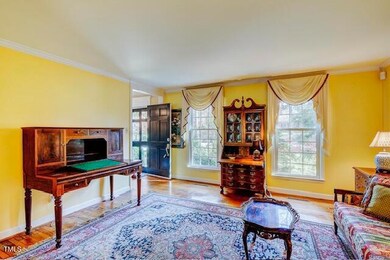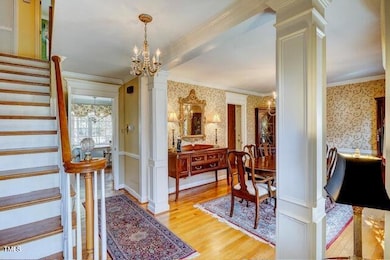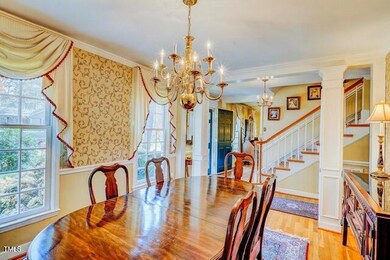
10 Breton Place Durham, NC 27707
Hope Valley NeighborhoodHighlights
- Spa
- Partially Wooded Lot
- Garden View
- Colonial Architecture
- Wood Flooring
- No HOA
About This Home
As of February 2025The owner will make repairs listed by structural engineer's report or give allowance to the buyer. Nestled in the heart of Valley Brook neighborhood with no hoa or burdensome restrictive covenants, this charming 4 br, 2 1/2 ba, colonial home offers a perfect blend of character and modern convenience. Located in a quiet cul-de-sac, it provides a peaceful retreat while being exceptionally well-positioned --just minutes from Duke, UNC and a quick 25 minute drive to RDU airport.
Step inside to discover a home filled with personality, featuring a gorgeous sunroom and open space designed for both everyday living and entertaining. The cozy, yet open living spaces flow seamlessly. Enjoy the serene backyard while sitting on the delightfully covered porch, or patio ideal for outdoor gatherings. In addition there is nearby shopping and restaurants that make this location unbeatable.
Home Details
Home Type
- Single Family
Est. Annual Taxes
- $3,488
Year Built
- Built in 1973
Lot Details
- 0.27 Acre Lot
- Cul-De-Sac
- South Facing Home
- Landscaped
- Partially Wooded Lot
- Few Trees
- Garden
- Back Yard Fenced and Front Yard
- Property is zoned RS-10
Parking
- 1 Car Attached Garage
- Inside Entrance
- Front Facing Garage
- Garage Door Opener
- Private Driveway
- 2 Open Parking Spaces
Home Design
- Colonial Architecture
- Brick Foundation
- Architectural Shingle Roof
- Masonite
- Lead Paint Disclosure
Interior Spaces
- 2,316 Sq Ft Home
- 2-Story Property
- Ceiling Fan
- Wood Burning Fireplace
- Double Pane Windows
- Plantation Shutters
- Blinds
- French Doors
- Den with Fireplace
- Garden Views
- Pull Down Stairs to Attic
- Fire and Smoke Detector
Kitchen
- Eat-In Kitchen
- Built-In Electric Range
- Dishwasher
Flooring
- Wood
- Carpet
- Tile
Bedrooms and Bathrooms
- 4 Bedrooms
- Walk-in Shower
Laundry
- Laundry Room
- Laundry on main level
- Washer and Electric Dryer Hookup
Outdoor Features
- Spa
- Patio
- Outdoor Grill
- Porch
Schools
- Creekside Elementary School
- Githens Middle School
- Jordan High School
Utilities
- Forced Air Heating and Cooling System
- Heating System Uses Natural Gas
- Heat Pump System
- Electric Water Heater
- Septic System
- Cable TV Available
Additional Features
- Visitor Bathroom
- Grass Field
Community Details
- No Home Owners Association
- Valley Brook Subdivision
Listing and Financial Details
- Assessor Parcel Number 0719 2341 0636
Map
Home Values in the Area
Average Home Value in this Area
Property History
| Date | Event | Price | Change | Sq Ft Price |
|---|---|---|---|---|
| 02/28/2025 02/28/25 | Sold | $528,000 | -1.3% | $228 / Sq Ft |
| 01/25/2025 01/25/25 | Pending | -- | -- | -- |
| 01/15/2025 01/15/25 | For Sale | $535,000 | -- | $231 / Sq Ft |
Tax History
| Year | Tax Paid | Tax Assessment Tax Assessment Total Assessment is a certain percentage of the fair market value that is determined by local assessors to be the total taxable value of land and additions on the property. | Land | Improvement |
|---|---|---|---|---|
| 2024 | $4,026 | $288,589 | $63,600 | $224,989 |
| 2023 | $3,780 | $288,589 | $63,600 | $224,989 |
| 2022 | $3,694 | $288,589 | $63,600 | $224,989 |
| 2021 | $3,676 | $288,589 | $63,600 | $224,989 |
| 2020 | $3,590 | $288,589 | $63,600 | $224,989 |
| 2019 | $3,590 | $288,589 | $63,600 | $224,989 |
| 2018 | $3,443 | $253,802 | $44,520 | $209,282 |
| 2017 | $3,417 | $253,802 | $44,520 | $209,282 |
| 2016 | $3,302 | $253,802 | $44,520 | $209,282 |
| 2015 | $3,431 | $247,817 | $40,114 | $207,703 |
| 2014 | $3,431 | $247,817 | $40,114 | $207,703 |
Mortgage History
| Date | Status | Loan Amount | Loan Type |
|---|---|---|---|
| Open | $422,400 | New Conventional | |
| Previous Owner | $277,000 | New Conventional | |
| Previous Owner | $234,000 | New Conventional | |
| Previous Owner | $182,000 | New Conventional | |
| Previous Owner | $149,000 | New Conventional | |
| Previous Owner | $122,000 | Unknown | |
| Previous Owner | $200,000 | Credit Line Revolving |
Deed History
| Date | Type | Sale Price | Title Company |
|---|---|---|---|
| Warranty Deed | $528,000 | Magnolia Title & Escrow |
Similar Homes in Durham, NC
Source: Doorify MLS
MLS Number: 10070931
APN: 136444
- 3515 Meadowrun Dr
- 6506 Garrett Rd
- 129 Cofield Cir
- 4005 King Charles Rd
- 5515 S Roxboro St Unit 16
- 3514 Shady Creek Dr
- 903 Teague Place
- 8 Bryncastle Ct
- 3541 Rugby Rd
- 21 Kimberly Dr
- 4 Kimberly Dr
- 9 Kimberly Dr
- 3946 Nottaway Rd
- 4303 Thetford Rd
- 14 W Bridlewood Trail
- 4008 Hope Valley Rd
- 3826 Regent Rd
- 4 W Bridlewood Trail
- 3415 Rugby Rd
- 13 Thorne Ridge Dr
