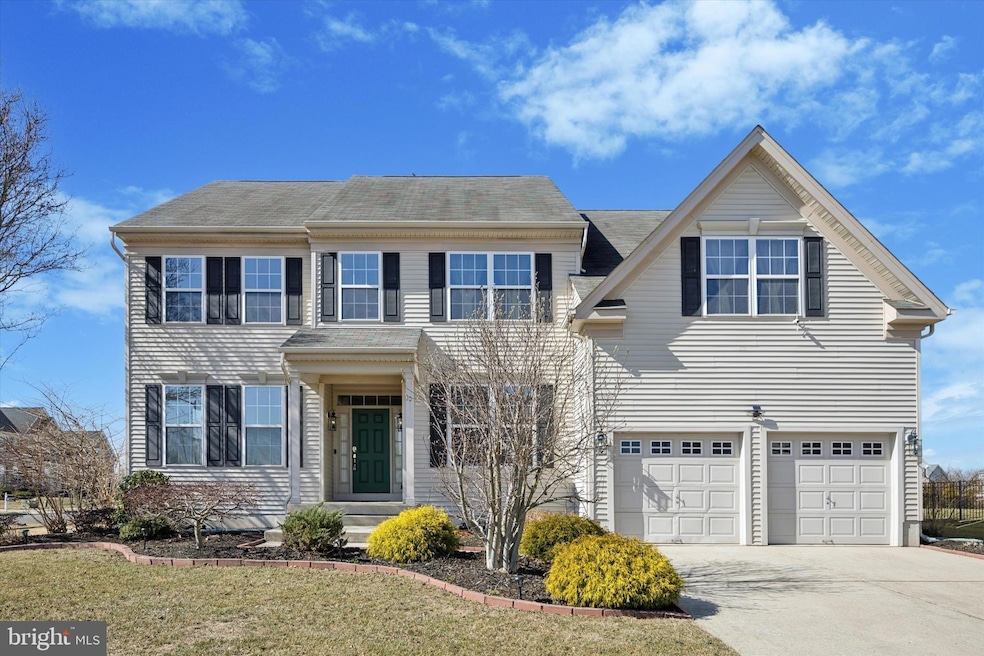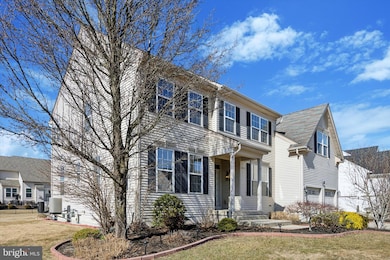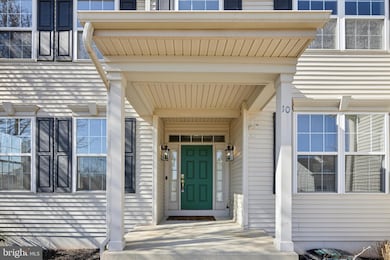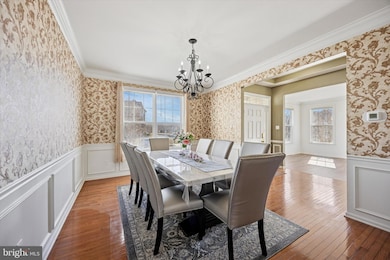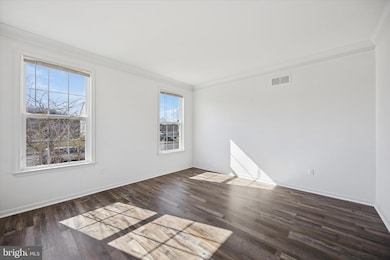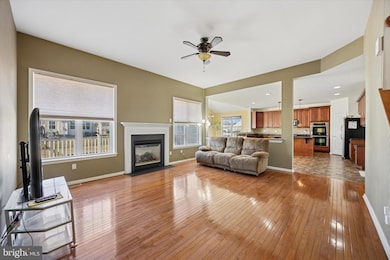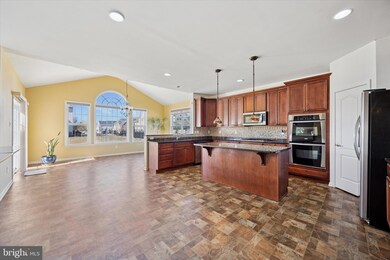
10 Brookridge Dr Swedesboro, NJ 08085
Logan Township NeighborhoodEstimated payment $4,658/month
Highlights
- Eat-In Gourmet Kitchen
- Deck
- Wood Flooring
- Colonial Architecture
- Recreation Room
- Den
About This Home
Over the CREEK and through the woods…..to Brookridge drive you go! A rare opportunity right here in Hidden Creek. Upon entry, you are greeted by gleaming hardwood floors that flow throughout the main level. The formal living room offers a welcoming space for guests, while a dedicated office provides an ideal spot for remote work. The heart of the home lies in the expansive kitchen, featuring stainless steel appliances, double wall ovens, a center island, and a breakfast nook that opens into the cozy family room, complete with a fireplace. Upstairs, the spacious master suite boasts a large walk-in closet and an en-suite bathroom with a soaking tub, separate shower, and dual vanities. Four additional bedrooms provide plenty of room for family, guests, or a home gym. The second floor also features a versatile loft for added fun and entertainment. The unfinished basement offers endless possibilities for customization, whether you're looking for extra living space or additional storage. Outdoors, enjoy the fresh air on the Trex deck or entertain guests on the paver patio, perfect for BBQs and relaxing Summer evenings dining al fresco! This home also includes a spacious two-car garage. Just minutes from Delaware and PA shopping, dining, and major highways for the commuter, this property is the perfect place to call home! Don't miss your opportunity to own this charming and spacious home in Logan’s most sought-after neighborhood!
Home Details
Home Type
- Single Family
Est. Annual Taxes
- $7,625
Year Built
- Built in 2008
HOA Fees
- $117 Monthly HOA Fees
Parking
- 2 Car Attached Garage
- Front Facing Garage
Home Design
- Colonial Architecture
- Aluminum Siding
- Concrete Perimeter Foundation
Interior Spaces
- 3,668 Sq Ft Home
- Property has 2 Levels
- Beamed Ceilings
- Ceiling height of 9 feet or more
- Gas Fireplace
- Family Room
- Living Room
- Breakfast Room
- Dining Room
- Den
- Recreation Room
- Basement Fills Entire Space Under The House
- Attic Fan
Kitchen
- Eat-In Gourmet Kitchen
- Double Oven
- Built-In Range
- Built-In Microwave
- Ice Maker
- Dishwasher
- Kitchen Island
Flooring
- Wood
- Carpet
- Vinyl
Bedrooms and Bathrooms
- 5 Bedrooms
- En-Suite Primary Bedroom
- En-Suite Bathroom
- Walk-In Closet
Laundry
- Laundry Room
- Laundry on upper level
- Front Loading Washer
- Gas Dryer
Home Security
- Surveillance System
- Exterior Cameras
- Motion Detectors
- Carbon Monoxide Detectors
Outdoor Features
- Deck
- Patio
Schools
- Logan Middle School
- Kingsway Regional High School
Utilities
- Multiple cooling system units
- Forced Air Heating and Cooling System
Additional Features
- Solar Water Heater
- Landscaped
Community Details
- Association fees include common area maintenance
- Hidden Creek Subdivision
Listing and Financial Details
- Tax Lot 00006
- Assessor Parcel Number 09-02306-00006
Map
Home Values in the Area
Average Home Value in this Area
Tax History
| Year | Tax Paid | Tax Assessment Tax Assessment Total Assessment is a certain percentage of the fair market value that is determined by local assessors to be the total taxable value of land and additions on the property. | Land | Improvement |
|---|---|---|---|---|
| 2024 | $7,821 | $586,600 | $104,700 | $481,900 |
| 2023 | $7,821 | $389,100 | $82,800 | $306,300 |
| 2022 | $8,128 | $389,100 | $82,800 | $306,300 |
| 2021 | $8,424 | $389,100 | $82,800 | $306,300 |
| 2020 | $8,463 | $389,100 | $82,800 | $306,300 |
| 2019 | $8,451 | $389,100 | $82,800 | $306,300 |
| 2018 | $8,218 | $389,100 | $82,800 | $306,300 |
| 2017 | $9,692 | $386,600 | $68,600 | $318,000 |
| 2016 | $9,534 | $386,600 | $68,600 | $318,000 |
| 2015 | $8,428 | $386,600 | $68,600 | $318,000 |
| 2014 | $8,173 | $386,600 | $68,600 | $318,000 |
Property History
| Date | Event | Price | Change | Sq Ft Price |
|---|---|---|---|---|
| 03/13/2025 03/13/25 | For Sale | $699,900 | +33.1% | $191 / Sq Ft |
| 11/15/2021 11/15/21 | Sold | $526,001 | 0.0% | $143 / Sq Ft |
| 09/16/2021 09/16/21 | Pending | -- | -- | -- |
| 09/14/2021 09/14/21 | Off Market | $526,001 | -- | -- |
| 09/10/2021 09/10/21 | For Sale | $500,000 | -- | $136 / Sq Ft |
Deed History
| Date | Type | Sale Price | Title Company |
|---|---|---|---|
| Deed | $526,001 | None Available | |
| Deed | $448,645 | First American Title Ins Co |
Mortgage History
| Date | Status | Loan Amount | Loan Type |
|---|---|---|---|
| Open | $420,800 | New Conventional | |
| Previous Owner | $337,500 | New Conventional | |
| Previous Owner | $315,000 | New Conventional | |
| Previous Owner | $381,300 | Purchase Money Mortgage |
Similar Homes in Swedesboro, NJ
Source: Bright MLS
MLS Number: NJGL2054192
APN: 09-02306-0000-00006
- 137 Robins Run E
- 14 Bordeaux Place
- 37 Hamilton St
- 233 Windsor Dr
- 328 Keswick Dr
- 141 Westbrook Dr
- 306 Catalano Ln
- 218 Lafayette Dr
- 926 Ashburn Way
- 23 Katie Dr
- 15 Katie Dr
- 11 Katie Dr
- 17 Katie Dr
- 1621 High Hill Rd
- 132 Laurel Trail
- 211 Abbey Ln
- 2 Katie Dr
- 8 -A Pedricktn-Woodstn Rd
- 5 Pedricktown Woodstown Rd
- 3 Pedricktown Woodstown Rd
