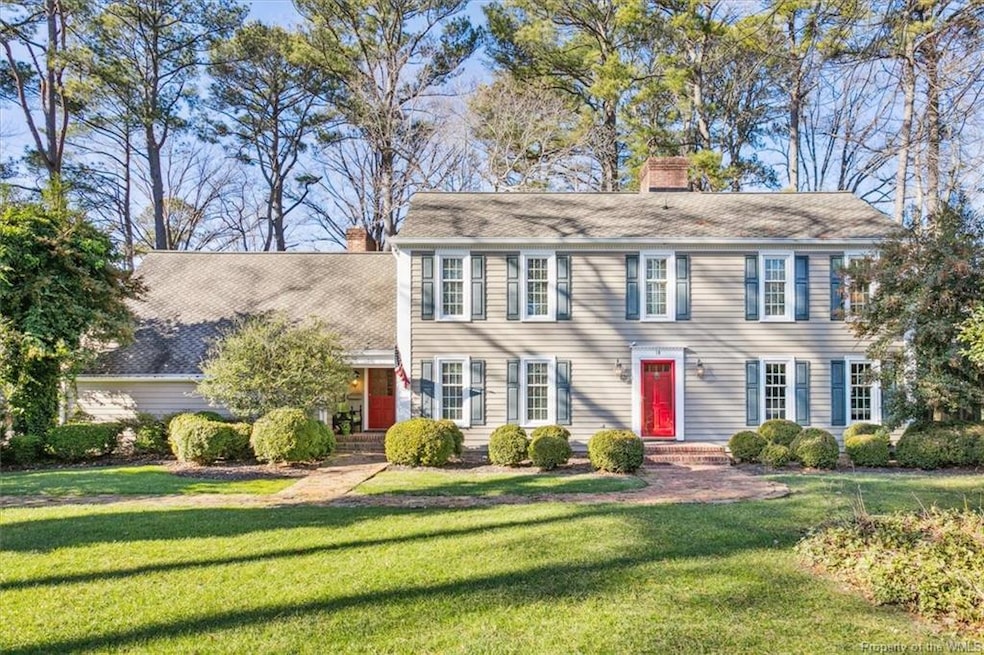
10 Butler Place Newport News, VA 23606
Riverside NeighborhoodHighlights
- Colonial Architecture
- 2 Fireplaces
- 2 Car Attached Garage
- Wood Flooring
- Screened Porch
- Eat-In Kitchen
About This Home
As of August 2024This home is located at 10 Butler Place, Newport News, VA 23606 and is currently priced at $540,000, approximately $152 per square foot. This property was built in 1968. 10 Butler Place is a home located in Newport News City with nearby schools including Riverside Elementary School, Ethel M. Gildersleeve Middle School, and Menchville High School.
Last Buyer's Agent
Non-Member Non-Member
Williamsburg Multiple Listing Service
Home Details
Home Type
- Single Family
Est. Annual Taxes
- $7,508
Year Built
- Built in 1968
Lot Details
- 0.48 Acre Lot
Home Design
- Colonial Architecture
- Brick Exterior Construction
- Asphalt Shingled Roof
- Cedar Siding
Interior Spaces
- 3,538 Sq Ft Home
- 2-Story Property
- Ceiling Fan
- 2 Fireplaces
- Wood Burning Fireplace
- Gas Fireplace
- Sliding Doors
- Dining Area
- Screened Porch
- Crawl Space
- Walk-In Attic
- Storm Doors
- Dryer Hookup
Kitchen
- Eat-In Kitchen
- Kitchen Island
Flooring
- Wood
- Laminate
- Tile
Bedrooms and Bathrooms
- 5 Bedrooms
- Walk-In Closet
Parking
- 2 Car Attached Garage
- Driveway
Schools
- Riverside Elementary School
- Ethel M. Gildersleeve Middle School
- Menchville High School
Utilities
- Forced Air Heating and Cooling System
- Heating System Uses Oil
- Electric Water Heater
Community Details
- Riverside Subdivision
Listing and Financial Details
- Assessor Parcel Number 245.00-02-29
Map
Home Values in the Area
Average Home Value in this Area
Property History
| Date | Event | Price | Change | Sq Ft Price |
|---|---|---|---|---|
| 08/07/2024 08/07/24 | Sold | $540,000 | -6.9% | $153 / Sq Ft |
| 07/11/2024 07/11/24 | Pending | -- | -- | -- |
| 06/10/2024 06/10/24 | Price Changed | $580,000 | -7.2% | $164 / Sq Ft |
| 04/11/2024 04/11/24 | For Sale | $625,000 | -- | $177 / Sq Ft |
Tax History
| Year | Tax Paid | Tax Assessment Tax Assessment Total Assessment is a certain percentage of the fair market value that is determined by local assessors to be the total taxable value of land and additions on the property. | Land | Improvement |
|---|---|---|---|---|
| 2024 | $7,632 | $646,800 | $113,300 | $533,500 |
| 2023 | $7,655 | $636,300 | $113,300 | $523,000 |
| 2022 | $7,286 | $594,900 | $113,300 | $481,600 |
| 2021 | $6,104 | $500,300 | $103,000 | $397,300 |
| 2020 | $5,844 | $467,000 | $103,000 | $364,000 |
| 2019 | $5,629 | $449,700 | $103,000 | $346,700 |
| 2018 | $5,424 | $433,200 | $103,000 | $330,200 |
| 2017 | $5,269 | $420,500 | $103,000 | $317,500 |
| 2016 | $5,265 | $420,500 | $103,000 | $317,500 |
| 2015 | $5,259 | $420,500 | $103,000 | $317,500 |
| 2014 | $4,626 | $420,500 | $103,000 | $317,500 |
Mortgage History
| Date | Status | Loan Amount | Loan Type |
|---|---|---|---|
| Open | $432,000 | New Conventional | |
| Previous Owner | $188,000 | New Conventional | |
| Previous Owner | $200,000 | No Value Available |
Deed History
| Date | Type | Sale Price | Title Company |
|---|---|---|---|
| Bargain Sale Deed | $540,000 | None Listed On Document | |
| Deed | $375,000 | -- |
About the Listing Agent

With over 40 years of experience in real estate, I have been successfully & efficiently selling homes in Hampton Roads. My distinctive approach consists of transparency, innovative marketing, expert negotiations, & the ability to keep people & transactions on track – calmly & professionally. I’ve spent decades excelling in the competitive landscape of Hampton Roads real estate, establishing a reputation as a well-respected & innovative agent/broker. My business is built on communication,
Greg's Other Listings
Source: Williamsburg Multiple Listing Service
MLS Number: 2401099
APN: 245.00-02-29
