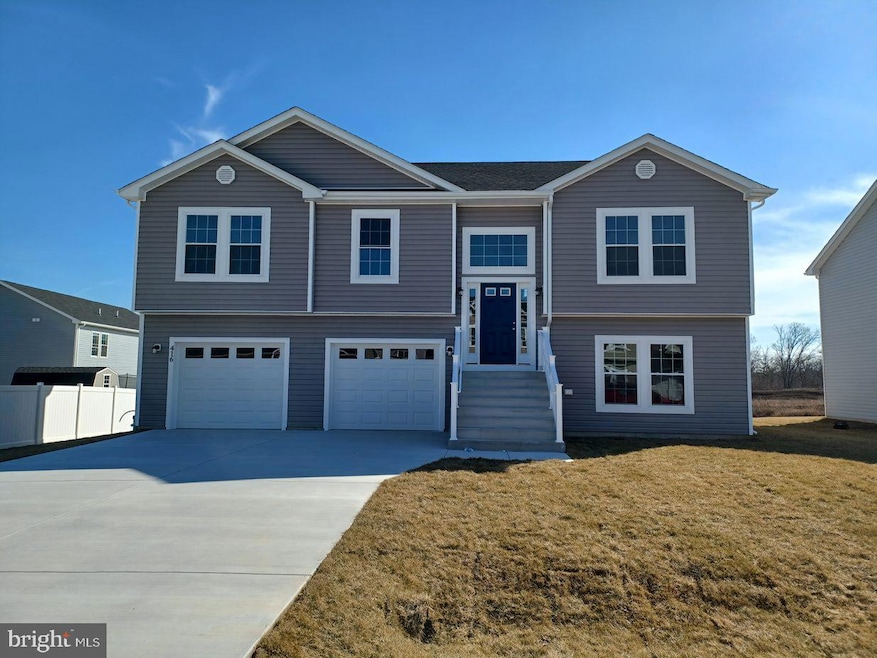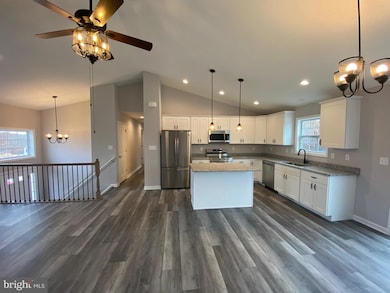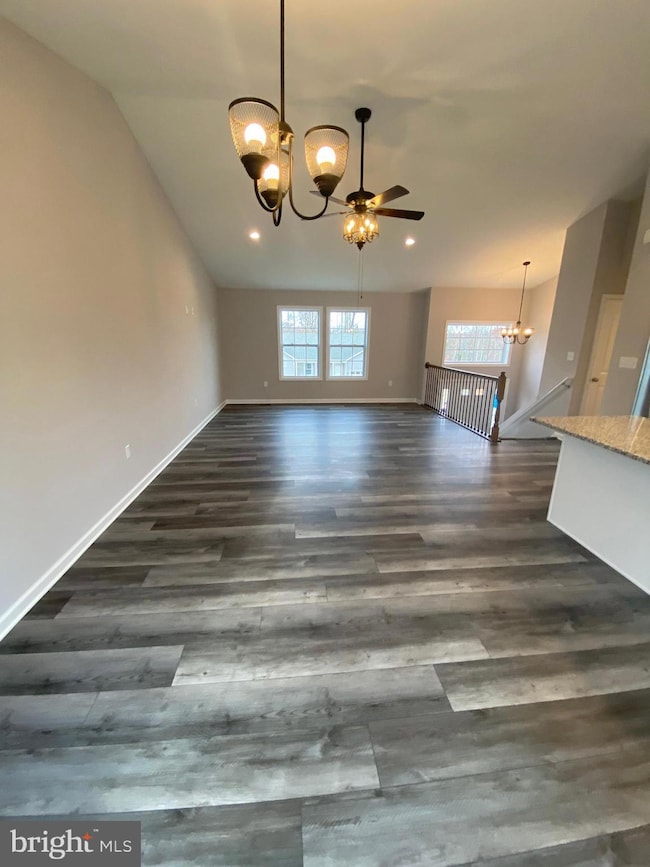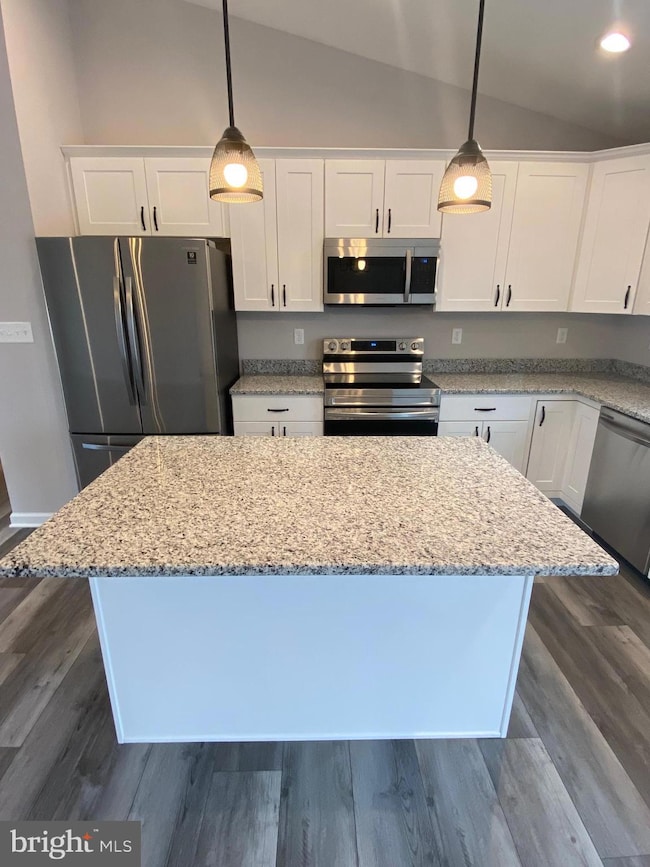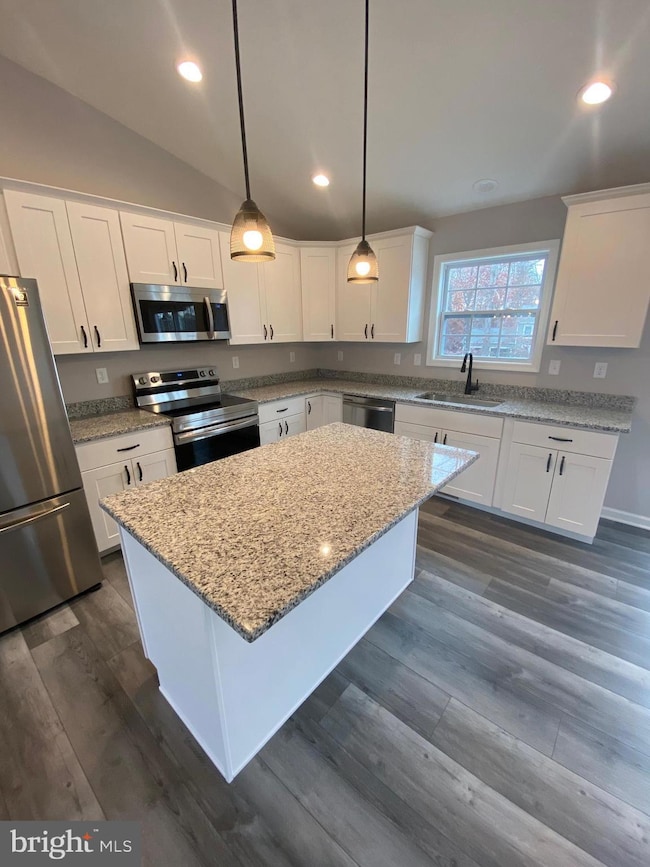
10 Cabriolet Ct Harpers Ferry, WV 25425
Ranson NeighborhoodEstimated payment $2,423/month
Highlights
- New Construction
- Open Floorplan
- Stainless Steel Appliances
- C.W. Shipley Elementary School Rated A-
- Great Room
- 2 Car Attached Garage
About This Home
DELIVERY AUGUST. Great open floor plan in a convenient commuter location. Entering the foyer is custom rails leading to an open great room plan. Kitchen has soft close cabinets, granite counters and stainless appliances. LVT flooring throughout the main level, carpet in bedrooms and lower level. Guest bath features ceramic flooring. Large Primary BR with private bath. Double bowl sinks, oversized tiled shower with seat, glass doors and tiled floors. The garage is HUGE and features insulated walls and garage door, openers as well. The lower level has full 3rd bath with ceramic flooring, 4th bedroom and family room. If you hurry, Buyer may select exterior and interior color selections and finishes. As with all new construction, transfer taxes are paid by the Purchaser. Some photos may show options that are available but not standard in base pricing, consult agent if questions.
Home Details
Home Type
- Single Family
Year Built
- Built in 2025 | New Construction
Lot Details
- 6,970 Sq Ft Lot
- Property is in excellent condition
HOA Fees
- $25 Monthly HOA Fees
Parking
- 2 Car Attached Garage
- Oversized Parking
- Front Facing Garage
- Garage Door Opener
- Driveway
Home Design
- Split Foyer
- Permanent Foundation
- Architectural Shingle Roof
- Vinyl Siding
- Passive Radon Mitigation
- Concrete Perimeter Foundation
Interior Spaces
- 1,992 Sq Ft Home
- Property has 2 Levels
- Open Floorplan
- Ceiling Fan
- Recessed Lighting
- Great Room
- Family Room
- Combination Dining and Living Room
- Finished Basement
- Walk-Out Basement
Kitchen
- Electric Oven or Range
- Built-In Microwave
- Ice Maker
- Dishwasher
- Stainless Steel Appliances
- Disposal
Bedrooms and Bathrooms
- En-Suite Primary Bedroom
- En-Suite Bathroom
- Walk-In Closet
Laundry
- Laundry on lower level
- Washer and Dryer Hookup
Utilities
- Air Source Heat Pump
- Vented Exhaust Fan
- Electric Water Heater
Community Details
- Built by HC & BG LLC
- Prentiss Point Subdivision, Kolton Floorplan
- Property Manager
Map
Home Values in the Area
Average Home Value in this Area
Property History
| Date | Event | Price | Change | Sq Ft Price |
|---|---|---|---|---|
| 04/08/2025 04/08/25 | For Sale | $364,900 | -- | $183 / Sq Ft |
Similar Homes in Harpers Ferry, WV
Source: Bright MLS
MLS Number: WVBE2039090
- 18 Powder River Ct
- 77 Wilderness Ct
- 70 Five Forks Dr
- 0 Alstadts Hill Rd Unit WVJF2007158
- 155 Chickamauga Dr
- 33 General Early Dr
- 166 Sweet Shade Ln
- 116 Spring St
- 137 Spruce St
- 0 Halltown Rd Unit WVJF139318
- 205 Pointfield Dr
- 349 Halltown Rd
- 51.47 Ac Tabb Ln
- Lot 1 Westwind Minor
- 560 General Early Dr
- 685 Gap View Blvd
- 190 Taylor St
- 80 Pleasant Hill Rd
- 73 Claymont Hill St
- 47 Dunbarton St
