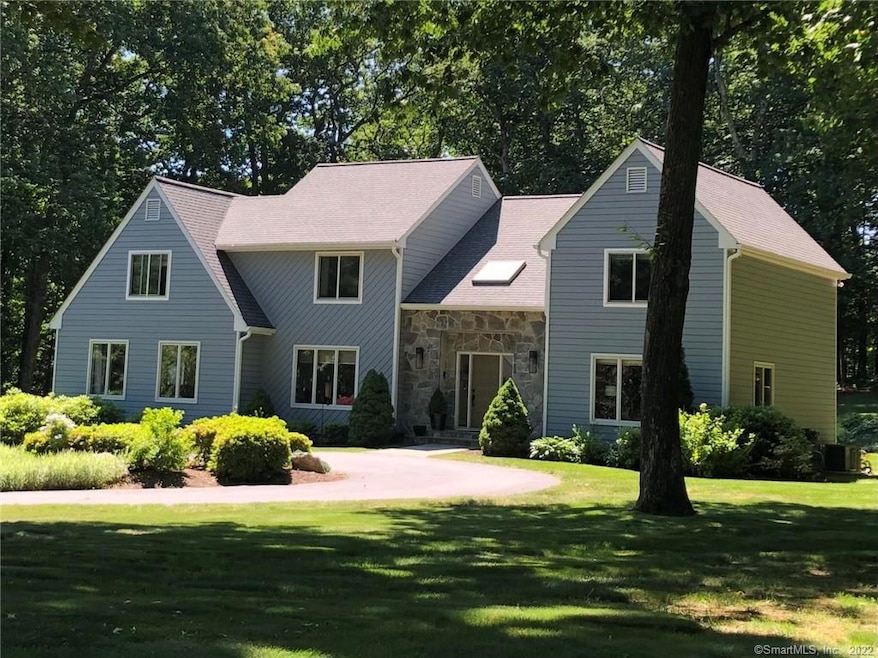
10 Canterbury Ln Monroe, CT 06468
Monroe NeighborhoodHighlights
- Home fronts a pond
- Deck
- Attic
- Fawn Hollow Elementary School Rated A-
- Contemporary Architecture
- 1 Fireplace
About This Home
As of March 2021Gorgeous updated home on over 1.25 beautifully landscaped acres with mature trees, pond and water feature on a cul de sac located right in the heart of Monroe. This centrally located (yet still private) home checks all the boxes! Great layout inside and outside with flexible floor plan. Totally renovated over the last 4 years with new hardwood floors, new Bosch kitchen appliances, countertops and backsplash, built in wet bar area, new staircase, all bathrooms updated with quality fixtures and finishes, two new Trane A/C units installed in 2019 (2 zones), 4 zone heating, new roof in 2018 with transferrable warranty, 2 car garage with garage door/openers compatible with Wi-Fi. Fireplace, sky light and sliding doors to back deck from great room, bonus family room set up as tv room now but can be used for many purposes, mudroom with second entrance. Possible in-law option if fully finish basement. Close to Wolfe Park and a mile to Whitney Farms Golf Course. This is move in ready and priced to sell! Agent must accompany all showings.
Last Buyer's Agent
Andrea O'Connor
William Pitt Sotheby's Int'l License #RES.0816028
Home Details
Home Type
- Single Family
Est. Annual Taxes
- $13,252
Year Built
- Built in 1986
Lot Details
- 1.26 Acre Lot
- Home fronts a pond
- Cul-De-Sac
- Many Trees
- Property is zoned RF1
Home Design
- Contemporary Architecture
- Gable Roof Shape
- Concrete Foundation
- Frame Construction
- Asphalt Shingled Roof
- Wood Siding
- Cedar Siding
Interior Spaces
- 3,631 Sq Ft Home
- 1 Fireplace
- Entrance Foyer
- Partially Finished Basement
- Basement Fills Entire Space Under The House
Kitchen
- Built-In Oven
- Cooktop
- Dishwasher
Bedrooms and Bathrooms
- 4 Bedrooms
Laundry
- Laundry in Mud Room
- Laundry on main level
- Dryer
- Washer
Attic
- Storage In Attic
- Pull Down Stairs to Attic
Home Security
- Home Security System
- Smart Thermostat
Parking
- 2 Car Attached Garage
- Parking Deck
- Automatic Garage Door Opener
- Driveway
Outdoor Features
- Deck
Location
- Property is near shops
- Property is near a golf course
Schools
- Fawn Hollow Elementary School
- Jockey Hollow Middle School
- Masuk High School
Utilities
- Central Air
- Radiator
- Heating System Uses Oil
- Programmable Thermostat
- Oil Water Heater
- Fuel Tank Located in Basement
- Cable TV Available
Community Details
- No Home Owners Association
Map
Home Values in the Area
Average Home Value in this Area
Property History
| Date | Event | Price | Change | Sq Ft Price |
|---|---|---|---|---|
| 03/15/2021 03/15/21 | Sold | $690,000 | +6.2% | $190 / Sq Ft |
| 02/25/2021 02/25/21 | Pending | -- | -- | -- |
| 02/12/2021 02/12/21 | For Sale | $650,000 | -- | $179 / Sq Ft |
Tax History
| Year | Tax Paid | Tax Assessment Tax Assessment Total Assessment is a certain percentage of the fair market value that is determined by local assessors to be the total taxable value of land and additions on the property. | Land | Improvement |
|---|---|---|---|---|
| 2024 | $14,864 | $388,400 | $106,200 | $282,200 |
| 2023 | $14,584 | $388,400 | $106,200 | $282,200 |
| 2022 | $14,316 | $388,400 | $106,200 | $282,200 |
| 2021 | $14,122 | $388,400 | $106,200 | $282,200 |
| 2020 | $13,252 | $373,500 | $106,200 | $267,300 |
| 2019 | $13,759 | $386,700 | $106,200 | $280,500 |
| 2018 | $13,627 | $386,700 | $106,200 | $280,500 |
| 2017 | $13,828 | $386,700 | $106,200 | $280,500 |
| 2016 | $13,535 | $386,700 | $106,200 | $280,500 |
| 2015 | $13,283 | $386,700 | $106,200 | $280,500 |
| 2014 | $11,926 | $384,580 | $134,470 | $250,110 |
Mortgage History
| Date | Status | Loan Amount | Loan Type |
|---|---|---|---|
| Previous Owner | $60,000 | Unknown | |
| Previous Owner | $393,850 | Stand Alone Refi Refinance Of Original Loan |
Deed History
| Date | Type | Sale Price | Title Company |
|---|---|---|---|
| Warranty Deed | $690,000 | None Available | |
| Warranty Deed | $690,000 | None Available | |
| Warranty Deed | $472,000 | -- | |
| Warranty Deed | $472,000 | -- | |
| Warranty Deed | $433,000 | -- | |
| Warranty Deed | $433,000 | -- | |
| Warranty Deed | $115,000 | -- | |
| Warranty Deed | $115,000 | -- | |
| Warranty Deed | $355,000 | -- | |
| Warranty Deed | $355,000 | -- | |
| Deed | $408,000 | -- |
Similar Homes in Monroe, CT
Source: SmartMLS
MLS Number: 170372289
APN: MONR-000089-000069
- 7 Canterbury Ln
- 61 Hillside Ln
- 25 Deerfield Ln
- 369 Wheeler Rd
- 999 Monroe Turnpike
- 47 Fan Hill Rd
- 547 Wheeler Rd
- 4 Sweetbrier Ln
- 40 Nancy Dr
- 68 E Village Rd
- 44 Stendahl Dr
- 70 Georges Ln
- 60 Hawthorne Dr
- 50 Martinka Dr
- 23 Hunter Ridge Rd
- 17 Philip Dr
- Lot 23 Legacy Ln
- Lot 21 Legacy Ln
- Lot 19 Legacy Ln
- Lot 8 Legacy Ln
