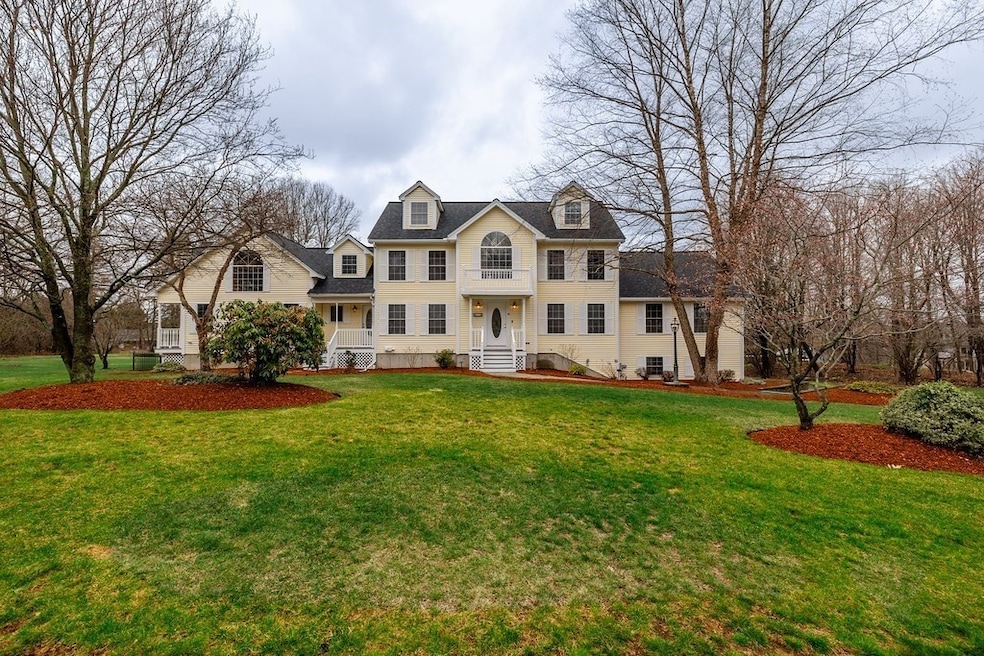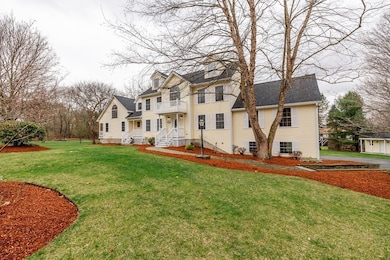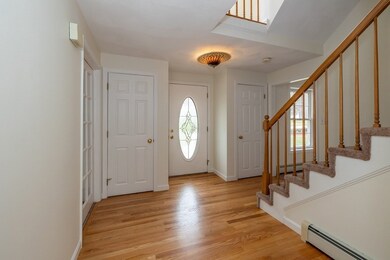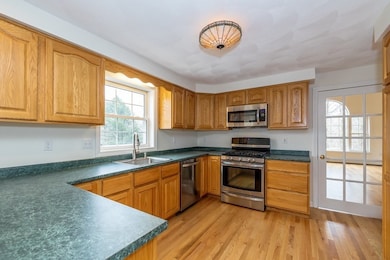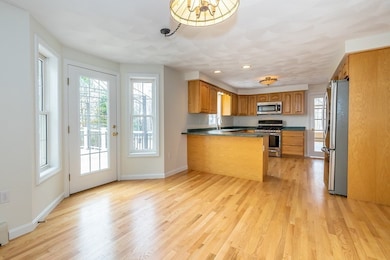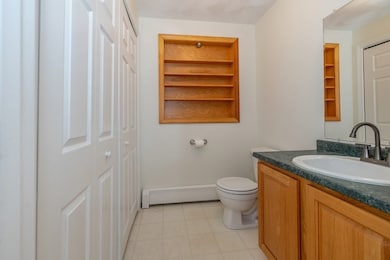
10 Cartwright Ln Billerica, MA 01821
Estimated payment $8,604/month
Highlights
- Golf Course Community
- Open Floorplan
- Colonial Architecture
- Medical Services
- Custom Closet System
- Landscaped Professionally
About This Home
Just Listed in desirable Billerica neighborhood - a Captivating Colonial perfect for multi-generational living. This home boasts 4/5 bedrooms, 4.5 baths, & over 5000 SF of move-in-ready living space on over an acre lot. The massive main level warmly welcomes you w/ gleaming hardwood floors, kitchen w/ stainless steel appliances & eat-in area, office/dining area, commodious living room & an open concept family room with gas fireplace. 2nd level living provides three sizable bedrooms including a master suite w/ walk-in closet & bathroom w/ custom cabinetry & tile shower. A natural lit 20x20 great room w/ rear exterior access leads you to a pristine portion of the home with maximum in-law potential. A spacious bedroom with double closet, full bath, kitchen area w/ quartz countertops & custom nook, loft made for entertaining & a fully finished basement w/ bathroom. Other features include: (2) car & (1) car garages, irrigation and a storage shed. Check out this Compound on Cartwright Lane!
Home Details
Home Type
- Single Family
Est. Annual Taxes
- $12,834
Year Built
- Built in 1998 | Remodeled
Lot Details
- 1.07 Acre Lot
- Fenced Yard
- Stone Wall
- Landscaped Professionally
- Level Lot
- Sprinkler System
- Cleared Lot
Parking
- 3 Car Attached Garage
- Tuck Under Parking
- Parking Storage or Cabinetry
- Side Facing Garage
- Garage Door Opener
- Open Parking
- Off-Street Parking
Home Design
- Colonial Architecture
- Frame Construction
- Shingle Roof
- Concrete Perimeter Foundation
Interior Spaces
- Open Floorplan
- Cathedral Ceiling
- Ceiling Fan
- Recessed Lighting
- Decorative Lighting
- Light Fixtures
- Wood Burning Stove
- Insulated Windows
- Window Screens
- French Doors
- Insulated Doors
- Family Room with Fireplace
- Great Room
- Dining Area
- Loft
- Bonus Room
- Attic
Kitchen
- Breakfast Bar
- Stove
- Range
- Second Dishwasher
- Stainless Steel Appliances
- Kitchen Island
- Solid Surface Countertops
- Disposal
Flooring
- Wood
- Wall to Wall Carpet
- Laminate
- Ceramic Tile
- Vinyl
Bedrooms and Bathrooms
- 5 Bedrooms
- Primary bedroom located on second floor
- Custom Closet System
- Dual Closets
- Walk-In Closet
- Dressing Area
- Dual Vanity Sinks in Primary Bathroom
- Bathtub with Shower
- Separate Shower
Laundry
- Laundry on upper level
- Dryer
- Washer
Finished Basement
- Walk-Out Basement
- Basement Fills Entire Space Under The House
- Interior and Exterior Basement Entry
- Garage Access
- Sump Pump
- Block Basement Construction
Eco-Friendly Details
- Energy-Efficient Thermostat
Outdoor Features
- Balcony
- Deck
- Outdoor Storage
- Rain Gutters
- Porch
Location
- Property is near public transit
- Property is near schools
Schools
- Ditson Elementary School
- Locke Middle School
- Bmhs/Shaw Tech High School
Utilities
- No Cooling
- Wood Insert Heater
- 9 Heating Zones
- Heating System Uses Natural Gas
- Pellet Stove burns compressed wood to generate heat
- Baseboard Heating
- Electric Baseboard Heater
- 200+ Amp Service
- Water Heater
- Cable TV Available
Listing and Financial Details
- Legal Lot and Block 2 / 32
- Assessor Parcel Number 70322,3984292
Community Details
Overview
- No Home Owners Association
Amenities
- Medical Services
- Shops
- Coin Laundry
Recreation
- Golf Course Community
- Tennis Courts
- Community Pool
- Park
- Jogging Path
Map
Home Values in the Area
Average Home Value in this Area
Tax History
| Year | Tax Paid | Tax Assessment Tax Assessment Total Assessment is a certain percentage of the fair market value that is determined by local assessors to be the total taxable value of land and additions on the property. | Land | Improvement |
|---|---|---|---|---|
| 2025 | $12,834 | $1,128,800 | $381,600 | $747,200 |
| 2024 | $12,262 | $1,086,100 | $345,800 | $740,300 |
| 2023 | $11,741 | $989,100 | $296,600 | $692,500 |
| 2022 | $11,065 | $875,400 | $304,400 | $571,000 |
| 2021 | $10,646 | $818,900 | $260,900 | $558,000 |
| 2020 | $10,508 | $808,900 | $250,900 | $558,000 |
| 2019 | $10,109 | $749,900 | $240,000 | $509,900 |
| 2018 | $9,536 | $672,000 | $209,500 | $462,500 |
| 2017 | $8,723 | $619,100 | $208,600 | $410,500 |
| 2016 | $8,736 | $617,800 | $207,300 | $410,500 |
| 2015 | $8,674 | $617,800 | $207,300 | $410,500 |
| 2014 | $8,771 | $613,800 | $197,100 | $416,700 |
Property History
| Date | Event | Price | Change | Sq Ft Price |
|---|---|---|---|---|
| 04/22/2025 04/22/25 | Pending | -- | -- | -- |
| 04/14/2025 04/14/25 | For Sale | $1,349,900 | -- | $240 / Sq Ft |
Deed History
| Date | Type | Sale Price | Title Company |
|---|---|---|---|
| Deed | $328,540 | -- |
Mortgage History
| Date | Status | Loan Amount | Loan Type |
|---|---|---|---|
| Open | $766,250 | Stand Alone Refi Refinance Of Original Loan | |
| Closed | $100,000 | No Value Available | |
| Closed | $150,000 | No Value Available | |
| Closed | $100,000 | No Value Available | |
| Closed | $262,800 | Purchase Money Mortgage | |
| Previous Owner | $200,000 | No Value Available |
Similar Homes in the area
Source: MLS Property Information Network (MLS PIN)
MLS Number: 73359463
APN: BILL-000070-000032-000002
- 13 Lexington Rd
- 30 Handel Rd
- 12 Bear Hill Rd
- 55 Friendship St
- 14 Kenmar Dr Unit 102
- 20 Kenmar Dr Unit 189
- 22 Kenmar Dr Unit 194Y
- 15 Apollo Ave
- 6 Kenmar Dr Unit 8
- 5 Karen Cir Unit 16
- 483 Middlesex Turnpike
- 0 Capodilupo Ln Unit 73183009
- 13 Canterbury St
- 44 Parker St
- 613 Middlesex Turnpike
- 18 Baldwin Rd
- 13 Parker St
- 19 Fuller Rd
- 23 Meade Rd
- 123 Andover Rd
