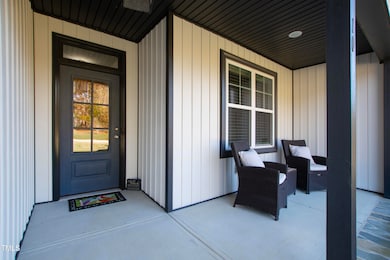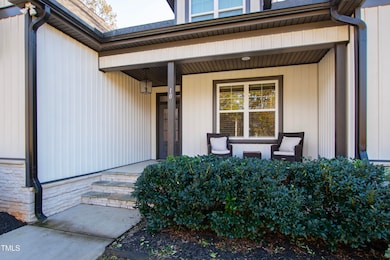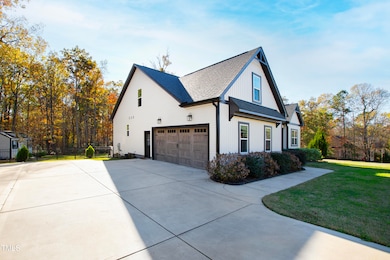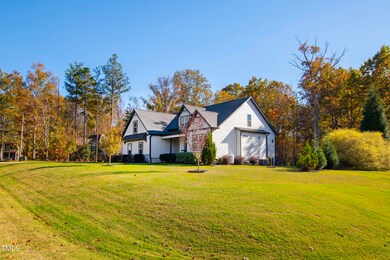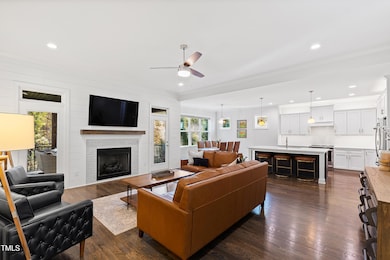
10 Chaucer Ct E Zebulon, NC 27597
Youngsville NeighborhoodHighlights
- Finished Room Over Garage
- Wood Flooring
- Farmhouse Style Home
- Open Floorplan
- Main Floor Primary Bedroom
- Attic
About This Home
As of January 2025Welcome home- this 2020 Parade of Homes winner looks and feels brand new! Very lightly lived-in and meticulously maintained, this farm-style home boasts high ceilings, handsome moldings, and an open and bright family/kitchen/dining area, perfect for entertaining or enjoying a quiet evening in front of a fire. The family room opens to a spacious screened porch, which then invites you outside to a patio on one side with a substantial fire pit and a patio on the other side with space for a grill and large table. The back yard is fully-fenced and landscaped, offering numerous, pleasant outdoor experiences, and includes a custom shed with abundant storage. With three bedrooms on the main floor and an oversized bonus room with a full bathroom upstairs, there is plenty of additional space for guests, an office, and/or a playroom. As well, the floored and spray-foam-insulated, unfinished attic area offers a variety of choices for how to maximize this extra space. This home features gorgeous details, including hardwoods downstairs, quartz and marble countertops, tray ceilings, large windows, and high-end finishes throughout, and the oversized garage furnishes much more than just automobiles. This home is lovely and inviting; you need to see it to experience all it encompasses.
Home Details
Home Type
- Single Family
Est. Annual Taxes
- $2,671
Year Built
- Built in 2020
Lot Details
- 0.92 Acre Lot
- Cul-De-Sac
- Corner Lot
- Landscaped with Trees
- Garden
- Back Yard Fenced and Front Yard
HOA Fees
- $29 Monthly HOA Fees
Parking
- 2 Car Attached Garage
- Parking Pad
- Finished Room Over Garage
- Inside Entrance
- Side Facing Garage
- Garage Door Opener
- Private Driveway
Home Design
- Farmhouse Style Home
- Brick or Stone Mason
- Shingle Roof
- Shake Siding
- Vinyl Siding
- Stone
Interior Spaces
- 2,362 Sq Ft Home
- 1.5-Story Property
- Open Floorplan
- Crown Molding
- Tray Ceiling
- Smooth Ceilings
- High Ceiling
- Ceiling Fan
- Recessed Lighting
- Chandelier
- Propane Fireplace
- Entrance Foyer
- Family Room
- Combination Kitchen and Dining Room
- Bonus Room
- Screened Porch
- Basement
- Crawl Space
Kitchen
- Breakfast Bar
- Built-In Electric Range
- Microwave
- Dishwasher
- Kitchen Island
- Quartz Countertops
Flooring
- Wood
- Carpet
- Tile
Bedrooms and Bathrooms
- 3 Bedrooms
- Primary Bedroom on Main
- Walk-In Closet
- 3 Full Bathrooms
- Double Vanity
- Private Water Closet
- Bathtub with Shower
- Walk-in Shower
Laundry
- Laundry Room
- Laundry on main level
- Washer and Dryer
Attic
- Attic Floors
- Unfinished Attic
Eco-Friendly Details
- Energy-Efficient Thermostat
Outdoor Features
- Patio
- Fire Pit
Schools
- Bunn Elementary And Middle School
- Bunn High School
Utilities
- Zoned Heating and Cooling
- Propane
- Electric Water Heater
- Fuel Tank
- Septic Tank
- Septic System
Community Details
- Woodford Homeowners Association, Phone Number (919) 821-1400
- Woodford Subdivision
Listing and Financial Details
- Assessor Parcel Number 2716-94-3982
Map
Home Values in the Area
Average Home Value in this Area
Property History
| Date | Event | Price | Change | Sq Ft Price |
|---|---|---|---|---|
| 01/30/2025 01/30/25 | Sold | $520,000 | 0.0% | $220 / Sq Ft |
| 11/17/2024 11/17/24 | Pending | -- | -- | -- |
| 11/14/2024 11/14/24 | For Sale | $520,000 | -- | $220 / Sq Ft |
Tax History
| Year | Tax Paid | Tax Assessment Tax Assessment Total Assessment is a certain percentage of the fair market value that is determined by local assessors to be the total taxable value of land and additions on the property. | Land | Improvement |
|---|---|---|---|---|
| 2024 | $2,671 | $428,660 | $81,250 | $347,410 |
| 2023 | $2,511 | $273,640 | $41,000 | $232,640 |
| 2022 | $2,501 | $273,640 | $41,000 | $232,640 |
| 2021 | $2,529 | $273,640 | $41,000 | $232,640 |
| 2020 | $2,516 | $41,000 | $41,000 | $0 |
| 2019 | $366 | $41,000 | $41,000 | $0 |
| 2018 | $366 | $41,000 | $41,000 | $0 |
| 2017 | $403 | $41,000 | $41,000 | $0 |
| 2016 | $417 | $41,000 | $41,000 | $0 |
| 2015 | $417 | $41,000 | $41,000 | $0 |
| 2014 | $392 | $41,000 | $41,000 | $0 |
Mortgage History
| Date | Status | Loan Amount | Loan Type |
|---|---|---|---|
| Open | $352,500 | New Conventional | |
| Closed | $352,500 | New Conventional | |
| Previous Owner | $80,000 | Credit Line Revolving | |
| Previous Owner | $337,250 | New Conventional |
Deed History
| Date | Type | Sale Price | Title Company |
|---|---|---|---|
| Warranty Deed | $520,000 | None Listed On Document | |
| Warranty Deed | $520,000 | None Listed On Document | |
| Warranty Deed | $355,000 | None Available | |
| Warranty Deed | $500,000 | None Available |
Similar Homes in Zebulon, NC
Source: Doorify MLS
MLS Number: 10063404
APN: 040356
- 100 Lexington Ave
- 6101 Valentine St
- 2612 Huntsman Trail
- 2501 Huntsman Trail
- 52 Sagebrook Ct
- 10620 Staghound Trail
- 505 Rossie Jones Rd
- 1399 Stallings Rd
- 1518 Parks Village Rd
- 05 Oakley Rd
- 04 Oakley Rd
- 03 Oakley Rd
- 977 Lewis Rd
- LOT 10 Debnam Rd
- 625 Spellbrook Rd
- 553 Eversden Dr
- 517 Eversden Dr
- 513 Eversden Dr
- 525 Eversden Dr
- 556 Eversden Dr

