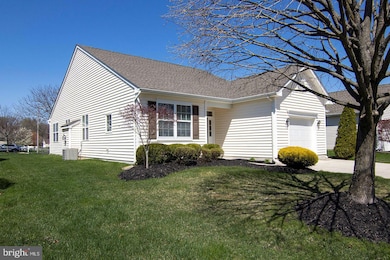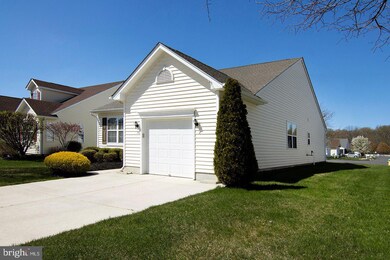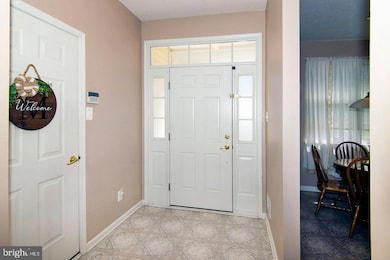
10 Chew Ln Sewell, NJ 08080
Washington Township NeighborhoodEstimated payment $2,619/month
Highlights
- Senior Living
- Rambler Architecture
- Den
- Open Floorplan
- Main Floor Bedroom
- 1 Car Direct Access Garage
About This Home
Welcome to 10 Chew Ln, located in Washington Townships very own Heatherwood (a 55+ community). This Andover Model home is located on a nice treelined street and is rather well cared for. The home offers some important features. The kitchen is in excellent shape and located at the front of the home. The great goom offers a open front to back floor plan, boasting plenty of room to entertain. There is a gas fireplace with circulating fan centered between the dining room and living room. At the back side of the house is a den/sunroom area with rear egress. Plenty of natural light streams in to highlight neutral decor. The bedrooms are seperate from the main living area, boasting the two bedrooms and two full bathrooms. The sleeping area also houses the laundry area. Appliances are included. All kinds of shopping are only minutes away. Please make your appointment today.
Open House Schedule
-
Saturday, April 26, 202510:00 am to 12:00 pm4/26/2025 10:00:00 AM +00:004/26/2025 12:00:00 PM +00:00Add to Calendar
-
Sunday, April 27, 20251:00 to 3:00 pm4/27/2025 1:00:00 PM +00:004/27/2025 3:00:00 PM +00:00call to register clientsAdd to Calendar
Home Details
Home Type
- Single Family
Est. Annual Taxes
- $7,345
Year Built
- Built in 2003
Lot Details
- 6,300 Sq Ft Lot
- Lot Dimensions are 60.00 x 105.00
- Infill Lot
- Property is zoned PACC
HOA Fees
- $115 Monthly HOA Fees
Parking
- 1 Car Direct Access Garage
- 2 Driveway Spaces
- Front Facing Garage
Home Design
- Rambler Architecture
- Slab Foundation
- Vinyl Siding
Interior Spaces
- 1,434 Sq Ft Home
- Property has 1 Level
- Open Floorplan
- Ceiling Fan
- Gas Fireplace
- Six Panel Doors
- Combination Dining and Living Room
- Den
- Carpet
Kitchen
- Eat-In Kitchen
- Built-In Range
- Built-In Microwave
- Dishwasher
Bedrooms and Bathrooms
- 2 Main Level Bedrooms
- En-Suite Bathroom
- Walk-In Closet
- 2 Full Bathrooms
- Bathtub with Shower
- Walk-in Shower
Laundry
- Laundry on main level
- Dryer
- Washer
Schools
- Washington Twp. High School
Utilities
- Forced Air Heating and Cooling System
- Natural Gas Water Heater
Community Details
- Senior Living
- Senior Community | Residents must be 55 or older
- Heatherwood HOA
- Heatherwood Subdivision
Listing and Financial Details
- Coming Soon on 4/26/25
- Tax Lot 00017
- Assessor Parcel Number 18-00007 03-00017
Map
Home Values in the Area
Average Home Value in this Area
Tax History
| Year | Tax Paid | Tax Assessment Tax Assessment Total Assessment is a certain percentage of the fair market value that is determined by local assessors to be the total taxable value of land and additions on the property. | Land | Improvement |
|---|---|---|---|---|
| 2024 | $7,140 | $198,600 | $43,600 | $155,000 |
| 2023 | $7,140 | $198,600 | $43,600 | $155,000 |
| 2022 | $6,905 | $198,600 | $43,600 | $155,000 |
| 2021 | $4,476 | $198,600 | $43,600 | $155,000 |
| 2020 | $6,715 | $198,600 | $43,600 | $155,000 |
| 2019 | $5,930 | $162,700 | $28,600 | $134,100 |
| 2018 | $5,864 | $162,700 | $28,600 | $134,100 |
| 2017 | $5,790 | $162,700 | $28,600 | $134,100 |
| 2016 | $5,756 | $162,700 | $28,600 | $134,100 |
| 2015 | $5,675 | $162,700 | $28,600 | $134,100 |
| 2014 | $5,496 | $162,700 | $28,600 | $134,100 |
Deed History
| Date | Type | Sale Price | Title Company |
|---|---|---|---|
| Bargain Sale Deed | $189,024 | Certified Title Agency |
Mortgage History
| Date | Status | Loan Amount | Loan Type |
|---|---|---|---|
| Closed | $70,000 | Purchase Money Mortgage |
Similar Homes in the area
Source: Bright MLS
MLS Number: NJGL2054594
APN: 18-00007-03-00017
- 3 Copeland Ct
- 403 Paddock Ct Unit 403
- 551 Shetland Ct Unit 551
- 612 Yorkshire Ct
- 312 Surrey Ct
- 720 Sedgewick Ct Unit 720
- 739 Sedgewick Ct
- 209 Boothby Ct
- 218 Boothby Ct
- 5 Clemens Ln
- 8 Dahlia Rd
- 25 Berkshire Dr
- 48 Lavender Dr
- 990 Chestnut Ave
- 2909 Pennsylvania Ave
- 807 Indian Trail
- 828 Sunrise Ave
- 67 Saddlebrook Dr
- 49 Long Bow Dr
- 846 May Ave






