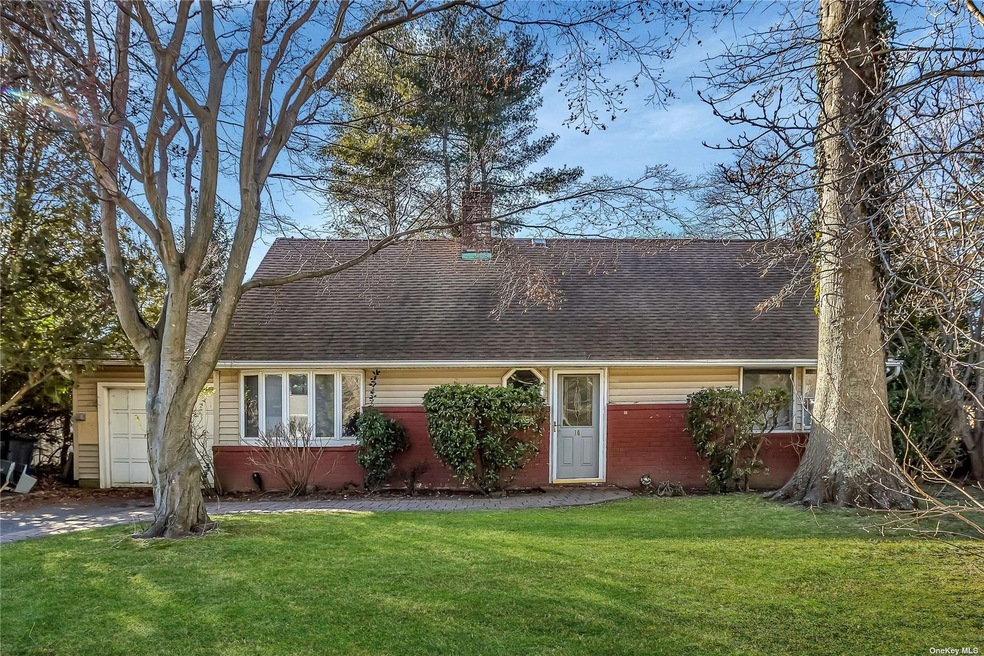
10 Circle Dr Glen Cove, NY 11542
Highlights
- Cape Cod Architecture
- Wood Flooring
- 1 Fireplace
- Property is near public transit
- Main Floor Primary Bedroom
- Granite Countertops
About This Home
As of September 2024Charming Expanded Cape Located in the Desirable Roxbury Section of Glen Cove. This 1600 sq ft Home Features 4 Bedrooms and 2 Full Baths, Spacious Living Room, Renovated Kitchen, Renovated Bath, Den/Family Room, 1 Car Garage, and a Fireplace. Situated on a Large Flat 1/4 Acre which is Perfect for Entertaining! Beach Privileges. A Must See! Walking Distance to the LIRR. Close to Town, Beaches, Shopping, & Houses of Worship. House sold AS IS.
Last Agent to Sell the Property
BERKSHIRE HATHAWAY Brokerage Phone: 516-741-3070 License #40GR1179895

Last Buyer's Agent
BERKSHIRE HATHAWAY Brokerage Phone: 516-741-3070 License #40GR1179895

Home Details
Home Type
- Single Family
Est. Annual Taxes
- $11,241
Year Built
- Built in 1951 | Remodeled in 2017
Lot Details
- 10,500 Sq Ft Lot
- Lot Dimensions are 65x135
- Back Yard Fenced
- Level Lot
Parking
- 1 Car Attached Garage
- Driveway
- On-Street Parking
Home Design
- Cape Cod Architecture
- Brick Exterior Construction
- Frame Construction
- Aluminum Siding
Interior Spaces
- 1,600 Sq Ft Home
- 2-Story Property
- 1 Fireplace
- Formal Dining Room
- Den
- Wood Flooring
Kitchen
- Eat-In Kitchen
- Oven
- Microwave
- Dishwasher
- Granite Countertops
Bedrooms and Bathrooms
- 4 Bedrooms
- Primary Bedroom on Main
- 2 Full Bathrooms
Laundry
- Dryer
- Washer
Schools
- Connolly Elementary School
- Robert M Finley Middle School
- Glen Cove High School
Utilities
- Cooling System Mounted In Outer Wall Opening
- Baseboard Heating
- Heating System Uses Oil
Additional Features
- Patio
- Property is near public transit
Community Details
- Park
Listing and Financial Details
- Legal Lot and Block 7 / 56
- Assessor Parcel Number 0600-23-056-00-0007-0
Map
Home Values in the Area
Average Home Value in this Area
Property History
| Date | Event | Price | Change | Sq Ft Price |
|---|---|---|---|---|
| 09/17/2024 09/17/24 | Sold | $668,000 | +2.9% | $418 / Sq Ft |
| 07/11/2024 07/11/24 | Pending | -- | -- | -- |
| 06/26/2024 06/26/24 | For Sale | $649,000 | 0.0% | $406 / Sq Ft |
| 05/22/2024 05/22/24 | Pending | -- | -- | -- |
| 03/13/2024 03/13/24 | Price Changed | $649,000 | -6.6% | $406 / Sq Ft |
| 02/07/2024 02/07/24 | For Sale | $695,000 | +4.0% | $434 / Sq Ft |
| 01/30/2024 01/30/24 | Off Market | $668,000 | -- | -- |
Tax History
| Year | Tax Paid | Tax Assessment Tax Assessment Total Assessment is a certain percentage of the fair market value that is determined by local assessors to be the total taxable value of land and additions on the property. | Land | Improvement |
|---|---|---|---|---|
| 2024 | $1,065 | $509 | $228 | $281 |
| 2023 | $890 | $509 | $228 | $281 |
| 2022 | $1,043 | $509 | $228 | $281 |
| 2021 | $9,865 | $493 | $221 | $272 |
| 2020 | $9,573 | $890 | $691 | $199 |
| 2019 | $1,101 | $890 | $691 | $199 |
| 2018 | $1,035 | $890 | $0 | $0 |
| 2017 | $957 | $890 | $691 | $199 |
| 2016 | $957 | $890 | $691 | $199 |
| 2015 | $962 | $890 | $691 | $199 |
| 2014 | $962 | $890 | $691 | $199 |
| 2013 | $913 | $890 | $691 | $199 |
Mortgage History
| Date | Status | Loan Amount | Loan Type |
|---|---|---|---|
| Open | $613,552 | FHA |
Deed History
| Date | Type | Sale Price | Title Company |
|---|---|---|---|
| Executors Deed | $670,000 | Fidelity National Ttl Ins Co | |
| Deed | $250,000 | -- | |
| Deed | $250,000 | -- |
Similar Homes in Glen Cove, NY
Source: OneKey® MLS
MLS Number: KEY3526084
APN: 0600-23-056-00-0007-0
- 102 Duck Pond Rd
- 7 Raynham Rd
- 115 Duck Pond Rd
- 138 Duck Pond Rd
- 105 Walnut Rd
- 59 1st St
- 40 Smith St
- 27 Quail Ridge Rd
- 34 Pearsall Ave Unit 3 A
- 34 Pearsall Ave Unit 3J
- 32 Pearsall Ave Unit 1G
- 20 Elm Ave
- 6 Viola Dr
- 24 Rellim Dr
- 7 Mercadante Place
- 22 Town Path
- 1 Mercadante Place
- 31 Rellim Dr
- 65 East Ave
- 28 Southridge Dr
