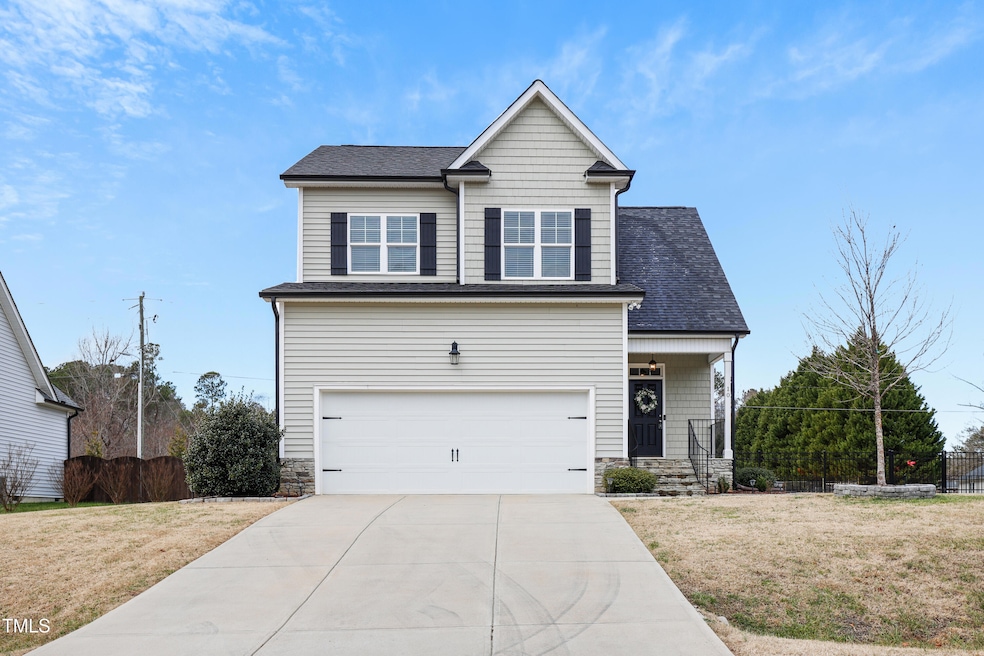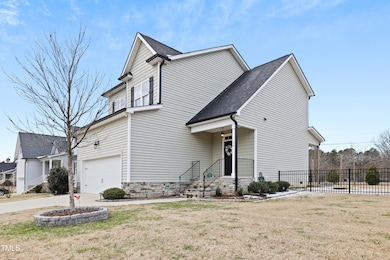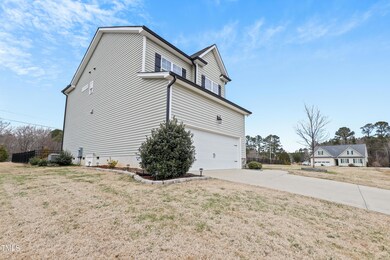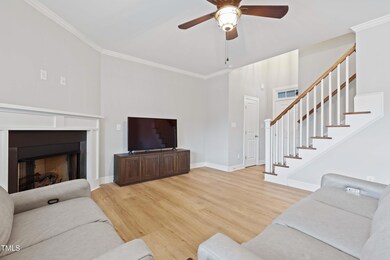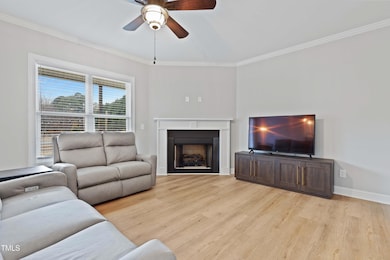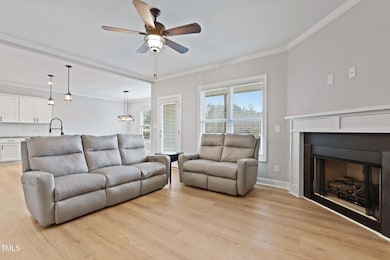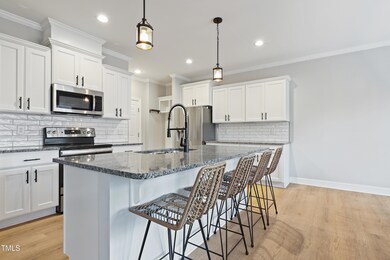
10 Courtland Dr Centerville, NC 27549
Youngsville NeighborhoodHighlights
- Open Floorplan
- Granite Countertops
- Front Porch
- Transitional Architecture
- Stainless Steel Appliances
- 2 Car Attached Garage
About This Home
As of March 2025Welcome to this charming two-story home, ideally situated on over half an acre in the peaceful community of Centerville. Step inside to a grand foyer and an open floor plan with an abundance of natural light. The main level features newly installed, high-end wide-plank LVP flooring and elegant crown molding throughout. The spacious living room, complete with a cozy gas fireplace, offers the perfect setting for entertaining. The stunning kitchen is outfitted with crisp white shaker cabinets, granite countertops, stainless steel appliances, and a large island - all complemented by a bright, airy dining area. For added convenience, the home includes a walk-in pantry and a mudroom for extra storage. Upstairs, you'll find LVP flooring throughout, two generously sized secondary bedrooms, and a versatile bonus room. The owner's suite is a true retreat, featuring crown molding, a ceiling fan, and a large walk-in closet with wood shelving. The owner's bath is beautifully finished with tile flooring, a tiled walk-in shower, and a dual vanity countertop. Step outside to the fully fenced backyard, your personal oasis, with a covered patio and firepit - perfect for enjoying tranquil mornings and evenings. This home offers the best of both worlds: the serene charm of country living with easy access to all the amenities of the Triangle area. Don't miss this wonderful opportunity to make it yours!
Last Agent to Sell the Property
Charlie Jaeckels
Redfin Corporation License #332142

Home Details
Home Type
- Single Family
Est. Annual Taxes
- $2,238
Year Built
- Built in 2019
Lot Details
- 0.53 Acre Lot
- Back Yard Fenced
HOA Fees
- $12 Monthly HOA Fees
Parking
- 2 Car Attached Garage
- Front Facing Garage
- Private Driveway
- 4 Open Parking Spaces
Home Design
- Transitional Architecture
- Permanent Foundation
- Shingle Roof
- Vinyl Siding
Interior Spaces
- 1,844 Sq Ft Home
- 2-Story Property
- Open Floorplan
- Crown Molding
- Smooth Ceilings
- Ceiling Fan
- Great Room with Fireplace
Kitchen
- Electric Range
- Microwave
- Plumbed For Ice Maker
- Dishwasher
- Stainless Steel Appliances
- Kitchen Island
- Granite Countertops
Flooring
- Carpet
- Tile
- Luxury Vinyl Tile
Bedrooms and Bathrooms
- 3 Bedrooms
- Walk-In Closet
- Double Vanity
- Bathtub with Shower
- Walk-in Shower
Outdoor Features
- Patio
- Front Porch
Schools
- Royal Elementary School
- Cedar Creek Middle School
- Franklinton High School
Utilities
- Central Air
- Heat Pump System
- Septic Tank
Community Details
- Highcroft Association, Phone Number (919) 556-3134
- Highcroft Subdivision
Listing and Financial Details
- Assessor Parcel Number 044801
Map
Home Values in the Area
Average Home Value in this Area
Property History
| Date | Event | Price | Change | Sq Ft Price |
|---|---|---|---|---|
| 03/17/2025 03/17/25 | Sold | $370,000 | 0.0% | $201 / Sq Ft |
| 01/29/2025 01/29/25 | Pending | -- | -- | -- |
| 01/16/2025 01/16/25 | For Sale | $370,000 | +15.6% | $201 / Sq Ft |
| 01/19/2023 01/19/23 | Sold | $320,000 | 0.0% | $170 / Sq Ft |
| 12/18/2022 12/18/22 | Pending | -- | -- | -- |
| 12/12/2022 12/12/22 | For Sale | $320,000 | -- | $170 / Sq Ft |
Tax History
| Year | Tax Paid | Tax Assessment Tax Assessment Total Assessment is a certain percentage of the fair market value that is determined by local assessors to be the total taxable value of land and additions on the property. | Land | Improvement |
|---|---|---|---|---|
| 2024 | $2,238 | $358,780 | $68,880 | $289,900 |
| 2023 | $1,948 | $208,710 | $47,500 | $161,210 |
| 2022 | $1,938 | $208,710 | $47,500 | $161,210 |
| 2021 | $1,947 | $208,710 | $47,500 | $161,210 |
| 2020 | $423 | $198,340 | $47,500 | $150,840 |
Mortgage History
| Date | Status | Loan Amount | Loan Type |
|---|---|---|---|
| Open | $363,298 | FHA | |
| Previous Owner | $310,400 | New Conventional | |
| Previous Owner | $250,282 | FHA |
Deed History
| Date | Type | Sale Price | Title Company |
|---|---|---|---|
| Warranty Deed | $370,000 | None Listed On Document | |
| Warranty Deed | $320,000 | -- | |
| Warranty Deed | $255,000 | None Available |
Similar Home in the area
Source: Doorify MLS
MLS Number: 10071237
APN: 044801
- 35 Courtland Dr
- 95 Buck Ridge Rd
- 25 Eastwind Rd
- 803 Flat Rock Church Rd
- 93 Clifton Pond Rd
- 105 Kingfisher Way
- 43.76 Acre Huntsburg Dr
- 180 Normandy Rd
- 200 Whistlers Cove
- 195 Crooked Creek Run
- 225 Whistlers Cove
- 20 Crane Dr
- 190 Whistlers Cove
- 104 N Creek Dr
- 103 Winn Dr
- 115 Lemon Drop Ln
- 100 Lemon Drop Ln
- 50 Watermelon Dr
- 20 Watermelon Dr
- 60 Watermelon Dr
