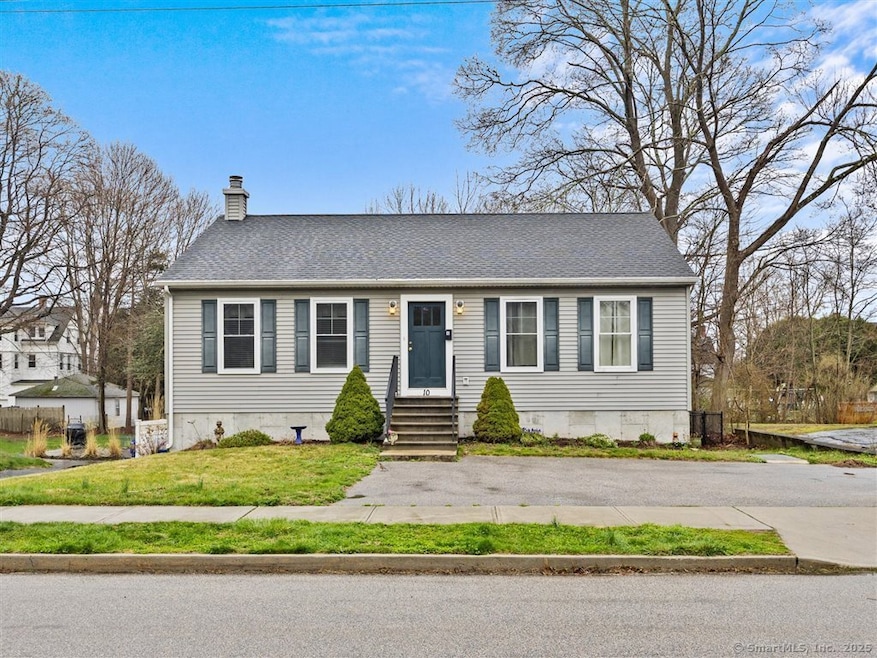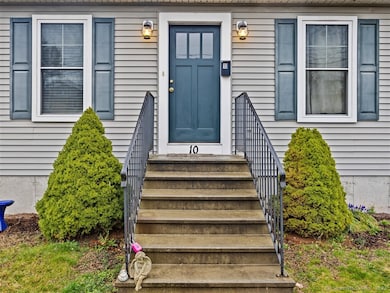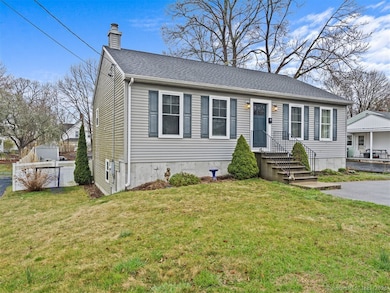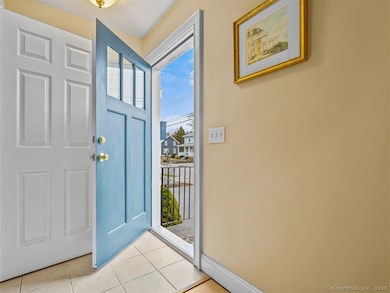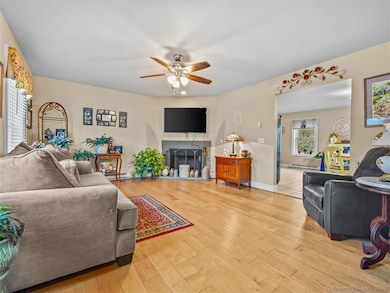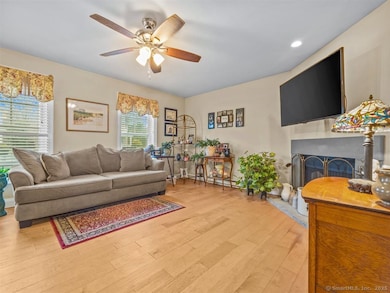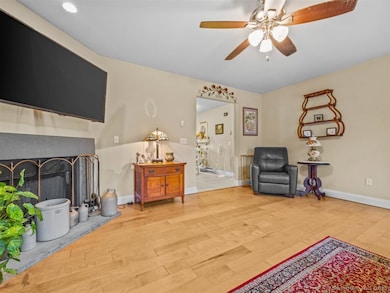
10 Courtland St Pawcatuck, CT 06379
Estimated payment $2,948/month
Highlights
- Deck
- Ranch Style House
- 1 Fireplace
- Mystic Middle School Rated A-
- Attic
- Patio
About This Home
This 4-bedroom, 3-bath home offers a rare blend of spacious living and exceptional location-just moments from the vibrant shops, acclaimed dining, and coastal charm of downtown Westerly. Inside, you'll find generously sized rooms and a well-thought-out floor plan that provides a sophisticated canvas ready for your personal touch. The fully fenced backyard offers privacy and space for outdoor enjoyment. With only minor cosmetic updates needed, this property is a standout opportunity-whether you're seeking a move-in ready primary residence, a stylish weekend retreat, or a high-end investment in one of Westerly's most desirable areas.
Home Details
Home Type
- Single Family
Est. Annual Taxes
- $5,368
Year Built
- Built in 2014
Lot Details
- 10,454 Sq Ft Lot
- Cleared Lot
- Garden
- Property is zoned RH-10
Home Design
- Ranch Style House
- Concrete Foundation
- Frame Construction
- Asphalt Shingled Roof
- Vinyl Siding
Interior Spaces
- 1 Fireplace
Kitchen
- Gas Oven or Range
- Microwave
Bedrooms and Bathrooms
- 4 Bedrooms
- 3 Full Bathrooms
Attic
- Unfinished Attic
- Attic or Crawl Hatchway Insulated
Basement
- Heated Basement
- Walk-Out Basement
- Basement Fills Entire Space Under The House
- Interior Basement Entry
Parking
- 3 Parking Spaces
- Parking Deck
- Private Driveway
Outdoor Features
- Deck
- Patio
- Shed
Schools
- West Vine Elementary School
- Stonington Middle School
- Stonington High School
Utilities
- Baseboard Heating
- Electric Water Heater
- Cable TV Available
Listing and Financial Details
- Assessor Parcel Number 2077568
Map
Home Values in the Area
Average Home Value in this Area
Tax History
| Year | Tax Paid | Tax Assessment Tax Assessment Total Assessment is a certain percentage of the fair market value that is determined by local assessors to be the total taxable value of land and additions on the property. | Land | Improvement |
|---|---|---|---|---|
| 2024 | $5,368 | $281,800 | $66,300 | $215,500 |
| 2023 | $5,369 | $281,800 | $66,300 | $215,500 |
| 2022 | $4,722 | $184,400 | $54,700 | $129,700 |
| 2021 | $5,979 | $179,800 | $54,700 | $125,100 |
| 2020 | $4,524 | $179,800 | $54,700 | $125,100 |
| 2019 | $5,772 | $179,800 | $54,700 | $125,100 |
| 2018 | $4,362 | $179,800 | $54,700 | $125,100 |
| 2017 | $5,649 | $171,800 | $54,700 | $117,100 |
| 2016 | $4,115 | $171,800 | $54,700 | $117,100 |
| 2015 | $3,851 | $171,300 | $54,700 | $116,600 |
| 2014 | $2,973 | $135,200 | $54,700 | $80,500 |
Property History
| Date | Event | Price | Change | Sq Ft Price |
|---|---|---|---|---|
| 04/07/2025 04/07/25 | For Sale | $449,000 | +87.2% | $200 / Sq Ft |
| 07/31/2014 07/31/14 | Sold | $239,900 | -4.0% | $133 / Sq Ft |
| 06/30/2014 06/30/14 | Pending | -- | -- | -- |
| 03/31/2014 03/31/14 | For Sale | $249,900 | +284.5% | $139 / Sq Ft |
| 01/31/2014 01/31/14 | Sold | $65,000 | -13.2% | $36 / Sq Ft |
| 09/25/2013 09/25/13 | Pending | -- | -- | -- |
| 09/06/2013 09/06/13 | For Sale | $74,900 | -- | $42 / Sq Ft |
Deed History
| Date | Type | Sale Price | Title Company |
|---|---|---|---|
| Warranty Deed | -- | -- | |
| Warranty Deed | -- | -- | |
| Executors Deed | -- | -- | |
| Executors Deed | -- | -- |
Mortgage History
| Date | Status | Loan Amount | Loan Type |
|---|---|---|---|
| Open | $54,000 | Unknown | |
| Closed | $20,000 | No Value Available |
Similar Homes in Pawcatuck, CT
Source: SmartMLS
MLS Number: 24086577
APN: STON-000004-000002-000007
- 13 Palmer St
- 42 Fellows St
- 5 W Broad St Unit 20
- 125 Mechanic St Unit 9
- 65 Mechanic St
- 115 Main St
- 6 Cherry St
- 34 Downer St
- 286 Charlie's Way
- 50 Stillman Ave
- 24 Mariner Heights Unit 2
- 187 Mechanic St
- 25 School St Unit 2
- 48 W Vine St
- 33 Grove Ave Unit 2
- 60 Margin St Unit 104
- 18 Summer St
- 5 Beacon St
- 35 George St
- 162 Pequot Trail
