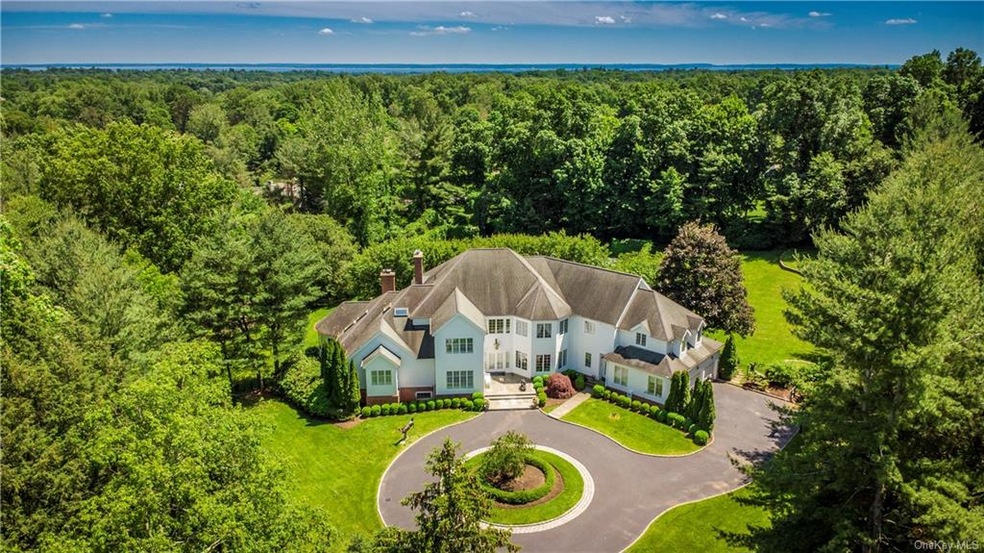
10 Coventry Ct Purchase, NY 10577
Purchase NeighborhoodHighlights
- Tennis Courts
- In Ground Pool
- 2.04 Acre Lot
- Purchase School Rated A
- Floor-to-Ceiling Windows
- Colonial Architecture
About This Home
As of November 2022Impressive Estate with Stunning Tree-Lined Approach and Situated at the End of a Coveted Cul-De-Sac in one of Purchase's most Sought-After Locations. This 2-Acre Retreat features a Swimming Pool, Hot Tub, Cabana, Tennis Court & Ample Green Space to Lounge & Play! Dramatic Entry into a Sun-Drenched Living Rm with Double-Height Ceilings, Wall of Windows w/French Doors leading to a Generous Deck Overlooking the Spectacular Grounds. The Sunlit Dining Rm features a Butler's Pantry and leads to the EIK w/Open-Concept to Family Room w/Cathedral Ceilings & Gas Fireplace. A Luxurious 1st Floor Primary Suite provides a Sitting Area, Gas Fireplace, 2 WIC's and Spa-Like Bath. The Private Office, Additional Bed w/Ensuite Bath, Powder Rm & Laundry Rm & 3-Car Garage complete 1st Level. The 2nd Level offers 4 Additional Beds Each w/WIC's & Ensuite Baths and 2 Bonus/Rec Spaces. Full, Walk-Out LL. This Property is Truly a Private Oasis within Moments to Dining, Shopping, Schools & More!
Home Details
Home Type
- Single Family
Est. Annual Taxes
- $54,000
Year Built
- Built in 1990
Lot Details
- 2.04 Acre Lot
- Cul-De-Sac
- Back Yard Fenced
- Sprinkler System
Parking
- 3 Car Attached Garage
Home Design
- Colonial Architecture
- Frame Construction
Interior Spaces
- 6,998 Sq Ft Home
- 3-Story Property
- High Ceiling
- Floor-to-Ceiling Windows
- Entrance Foyer
- Formal Dining Room
- Storage
- Scuttle Attic Hole
Kitchen
- Eat-In Kitchen
- Oven
- Microwave
- Dishwasher
- Kitchen Island
- Trash Compactor
- Disposal
Bedrooms and Bathrooms
- 6 Bedrooms
- Primary Bedroom on Main
- Walk-In Closet
- Powder Room
- In-Law or Guest Suite
- Steam Shower
Laundry
- Laundry in unit
- Dryer
Basement
- Walk-Out Basement
- Basement Fills Entire Space Under The House
Outdoor Features
- In Ground Pool
- Tennis Courts
- Deck
- Patio
Schools
- Purchase Elementary School
- Louis M Klein Middle School
- Harrison High School
Utilities
- Central Air
- 4 Heating Zones
- Heating System Uses Natural Gas
- Hydro-Air Heating System
- Natural Gas Water Heater
- Municipal Trash
Community Details
- Park
Listing and Financial Details
- Exclusions: Chandelier(s),Selected Light Fixtures
- Assessor Parcel Number 2801-000-641-00000-000-0108
Map
Home Values in the Area
Average Home Value in this Area
Property History
| Date | Event | Price | Change | Sq Ft Price |
|---|---|---|---|---|
| 11/14/2022 11/14/22 | Sold | $3,275,000 | -5.1% | $468 / Sq Ft |
| 07/09/2022 07/09/22 | Pending | -- | -- | -- |
| 06/17/2022 06/17/22 | For Sale | $3,450,000 | -- | $493 / Sq Ft |
Tax History
| Year | Tax Paid | Tax Assessment Tax Assessment Total Assessment is a certain percentage of the fair market value that is determined by local assessors to be the total taxable value of land and additions on the property. | Land | Improvement |
|---|---|---|---|---|
| 2024 | $40,328 | $34,100 | $3,860 | $30,240 |
| 2023 | $60,817 | $34,100 | $3,860 | $30,240 |
| 2022 | $53,159 | $34,100 | $3,860 | $30,240 |
| 2021 | $52,053 | $34,100 | $3,860 | $30,240 |
| 2020 | $56,629 | $34,100 | $3,860 | $30,240 |
| 2019 | $67,228 | $34,100 | $3,860 | $30,240 |
| 2018 | $44,101 | $42,400 | $3,860 | $38,540 |
| 2017 | $0 | $46,300 | $3,860 | $42,440 |
| 2016 | $69,711 | $46,300 | $3,860 | $42,440 |
| 2015 | -- | $46,300 | $3,860 | $42,440 |
| 2014 | -- | $46,300 | $3,860 | $42,440 |
| 2013 | -- | $49,300 | $3,860 | $45,440 |
Mortgage History
| Date | Status | Loan Amount | Loan Type |
|---|---|---|---|
| Open | $2,620,000 | Balloon | |
| Previous Owner | $1,500,000 | New Conventional | |
| Previous Owner | $750,000 | Credit Line Revolving |
Deed History
| Date | Type | Sale Price | Title Company |
|---|---|---|---|
| Bargain Sale Deed | $3,275,000 | Future Title |
Similar Homes in Purchase, NY
Source: OneKey® MLS
MLS Number: KEY6192428
APN: 2801-000-641-00000-000-0108
- 8 Coventry Ct
- 9 The Crossing
- 7 Coventry Ct
- 36 The Crossing
- 29 Beverly Rd
- 2 Coventry Ct
- 23 The Crossing
- 19 Beverly Rd
- 2 Sherbrooke Park Unit 40
- 570 Anderson Hill Rd
- 7 Harrows Ln
- 9 Lincoln Woods
- 122 Lincoln Ave
- 3073 Purchase St
- 6 Loden Ln
- 18 Sky Meadow
- 3 Bristol Ln
- 5 Bristol Ln
- 3 Loden Ln
- 21 Dorann Rd
