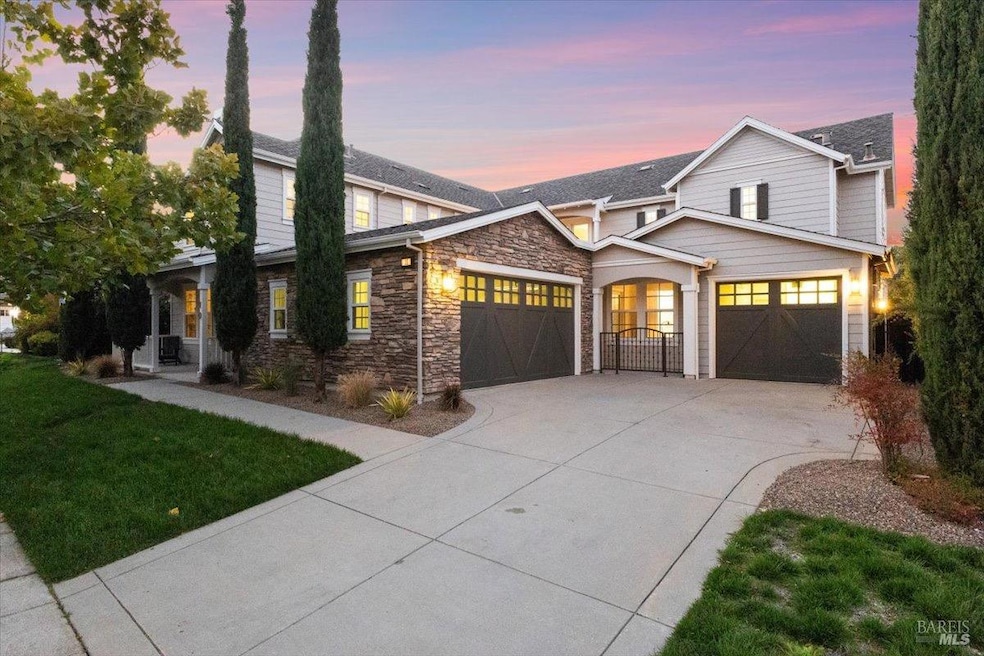
10 Creekview Ct Novato, CA 94949
Ignacio NeighborhoodHighlights
- Built-In Refrigerator
- Fireplace in Primary Bedroom
- Great Room
- Novato High School Rated A-
- Main Floor Bedroom
- Granite Countertops
About This Home
As of February 2025Situated on a private, tree-lined cul-de-sac in the coveted Pointe Marin community, this beautifully updated home offers over 4,300 square feet of luxurious living with 5 beds/4.5 baths. Fresh exterior paint and a newly landscaped yard welcome you into a spacious entry with new luxury vinyl plank flooring extending into the formal dining room. High ceilings create an open atmosphere, complemented by designer light fixtures throughout. The chef's kitchen features a large center island, high-end appliances, a walk-in pantry, custom tile backsplash, and a butler's pantry. It flows seamlessly into the family room, which connects to the central courtyard with a built-in gas fireplace. The backyard, with no rear neighbors, offers a private oasis with a patio and lawn area. The main level includes a 1BD/1BA guest suite and an office. Upstairs, the primary suite is a luxurious retreat with a private balcony, sitting area, and an expansive ensuite bath featuring dual vanities, a walk-through shower, a large soaking tub, and generous walk-in closets. Additional bedrooms include a junior suite and two connected by a dual-access bathroom. Add'l Highlights include central AC, new carpet, and a 3-car garage. Located minutes from Marin Country Club and scenic trails, this home is a must see!
Home Details
Home Type
- Single Family
Est. Annual Taxes
- $31,154
Year Built
- Built in 2006 | Remodeled
Lot Details
- 8,664 Sq Ft Lot
- Back Yard Fenced
HOA Fees
- $33 Monthly HOA Fees
Parking
- 3 Car Direct Access Garage
Home Design
- Concrete Foundation
- Composition Roof
- Stone
Interior Spaces
- 4,343 Sq Ft Home
- 2-Story Property
- Ceiling Fan
- Gas Log Fireplace
- Brick Fireplace
- Formal Entry
- Great Room
- Family Room
- Living Room with Fireplace
- 4 Fireplaces
- Formal Dining Room
Kitchen
- Breakfast Area or Nook
- Double Oven
- Built-In Gas Range
- Range Hood
- Microwave
- Built-In Refrigerator
- Dishwasher
- Kitchen Island
- Granite Countertops
- Concrete Kitchen Countertops
- Disposal
Flooring
- Carpet
- Laminate
- Tile
Bedrooms and Bathrooms
- 5 Bedrooms
- Main Floor Bedroom
- Fireplace in Primary Bedroom
- Primary Bedroom Upstairs
- Walk-In Closet
- Jack-and-Jill Bathroom
- Bathroom on Main Level
- Dual Sinks
- Bathtub with Shower
Laundry
- Laundry in unit
- Dryer
- Washer
Outdoor Features
- Courtyard
- Front Porch
Utilities
- Central Heating and Cooling System
- Natural Gas Connected
- Cable TV Available
Community Details
- Association fees include management
- Pte. Marin Assoc. Association, Phone Number (707) 285-0600
- Pointe Marin Subdivision
Listing and Financial Details
- Assessor Parcel Number 160-940-22
Map
Home Values in the Area
Average Home Value in this Area
Property History
| Date | Event | Price | Change | Sq Ft Price |
|---|---|---|---|---|
| 02/24/2025 02/24/25 | Sold | $2,075,000 | -5.5% | $478 / Sq Ft |
| 02/11/2025 02/11/25 | For Sale | $2,195,000 | +5.8% | $505 / Sq Ft |
| 02/10/2025 02/10/25 | Off Market | $2,075,000 | -- | -- |
| 01/09/2025 01/09/25 | For Sale | $2,195,000 | -- | $505 / Sq Ft |
Tax History
| Year | Tax Paid | Tax Assessment Tax Assessment Total Assessment is a certain percentage of the fair market value that is determined by local assessors to be the total taxable value of land and additions on the property. | Land | Improvement |
|---|---|---|---|---|
| 2024 | $31,154 | $2,250,000 | $1,100,000 | $1,150,000 |
| 2023 | $27,565 | $1,964,490 | $820,881 | $1,143,609 |
| 2022 | $26,987 | $1,925,975 | $804,787 | $1,121,188 |
| 2021 | $26,170 | $1,820,000 | $706,000 | $1,114,000 |
| 2020 | $25,429 | $1,725,000 | $669,000 | $1,056,000 |
| 2019 | $25,575 | $1,740,000 | $675,000 | $1,065,000 |
| 2018 | $24,207 | $1,658,500 | $637,720 | $1,020,780 |
| 2017 | $22,952 | $1,550,000 | $596,000 | $954,000 |
| 2016 | $19,189 | $1,306,374 | $502,451 | $803,923 |
| 2015 | $18,089 | $1,209,607 | $465,233 | $744,374 |
| 2014 | $16,684 | $1,080,007 | $415,387 | $664,620 |
Mortgage History
| Date | Status | Loan Amount | Loan Type |
|---|---|---|---|
| Open | $1,325,000 | New Conventional | |
| Previous Owner | $895,000 | Stand Alone First |
Deed History
| Date | Type | Sale Price | Title Company |
|---|---|---|---|
| Grant Deed | $2,075,000 | First American Title | |
| Trustee Deed | $1,701,000 | None Listed On Document | |
| Grant Deed | $1,496,000 | California Land Title Marin | |
| Grant Deed | -- | Cal Land Title |
Similar Homes in Novato, CA
Source: Bay Area Real Estate Information Services (BAREIS)
MLS Number: 325001771
APN: 160-940-22
- 1583 Merritt Dr
- 239 Montura Way
- 800 Arlington Cir
- 1201 Indian Way
- 15 Germaine Place
- 809 Arlington Cir
- 106 Aaron Ct
- 57 Eagle Dr
- 310 Marin Oaks Dr
- 605 Sunset Pkwy
- 63 Capilano Dr
- 1209 Cambridge St
- 36 Capilano Dr
- 1 Columbine Ln
- 1 Winged Foot Dr
- 136 Drakewood Place
- 32 Rowe Ranch Dr
- 323 Silvio Ln Unit 4
- 1401 Cambridge St
- 131 Ignacio Valley Cir
