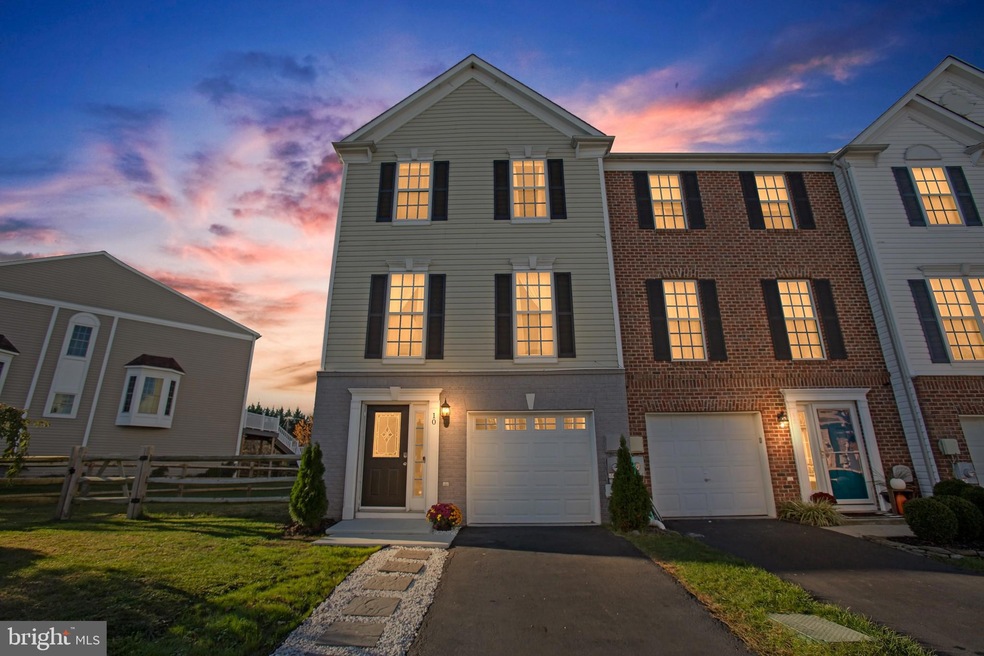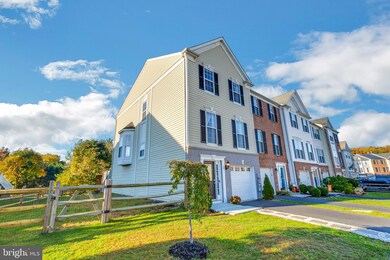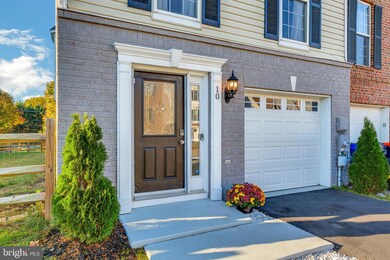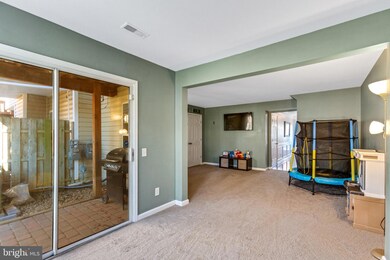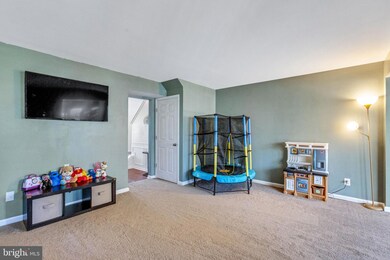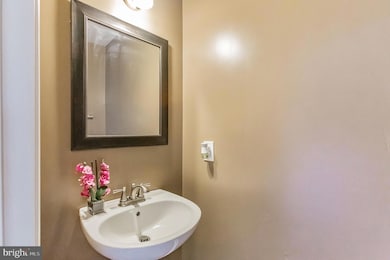
10 Crenshaw Ct Middletown, DE 19709
Highlights
- Traditional Architecture
- 1 Car Direct Access Garage
- Forced Air Heating and Cooling System
- Silver Lake Elementary School Rated A-
About This Home
As of December 2021Rarely available End Unit! Don't miss this bright and sunny spacious townhome in the community of the Villas of Augusta next to the Legends Golf Course in the highly desirable Appoquinimink School District. If you are looking for an open floor plan with tons of natural light, this is the home for you. There are 9ft ceilings and lots of windows throughout. Some of the many new additions include a fenced in yard 2018), a new water heater (2018), a new furnace (2019), a new roof (2020), a new garage door and Bluetooth opener (2020), deck renovation along with a ground level deck addition (2020), and new carpet on the lower level and lower stairs (2021). The first floor features a lovely entry with wainscoting and wood flooring, a powder room and a wonderful finished family room with floor length windows and a sliding door leading out to a small paver patio below the deck. Moving on to the main level, the large eat-in kitchen features recessed lighting, pantry, island with breakfast bar, bay window and sunroom with slider to the deck. The kitchen has beautiful granite countertops and stainless appliances, including a gas range. The third level features a master bedroom suite with a vaulted ceiling with fan, a sitting area and a sizable walk-in closet. The master suite also includes a private bath with skylight. The third level features two additional bedrooms with vaulted ceilings and a full hall bath. This house is move-in ready and is just waiting for its new owners! Schedule your tour today!
Townhouse Details
Home Type
- Townhome
Est. Annual Taxes
- $2,414
Year Built
- Built in 2000
Lot Details
- 4,792 Sq Ft Lot
- Lot Dimensions are 53.70 x 125.00
HOA Fees
- $8 Monthly HOA Fees
Parking
- 1 Car Direct Access Garage
- Front Facing Garage
- Garage Door Opener
- Driveway
Home Design
- Traditional Architecture
- Brick Exterior Construction
- Permanent Foundation
- Aluminum Siding
- Vinyl Siding
Interior Spaces
- 2,365 Sq Ft Home
- Property has 3 Levels
Bedrooms and Bathrooms
- 3 Bedrooms
Utilities
- Forced Air Heating and Cooling System
- Natural Gas Water Heater
Community Details
- Villas Of Augusta Subdivision
Listing and Financial Details
- Tax Lot 063
- Assessor Parcel Number 23-002.00-063
Map
Home Values in the Area
Average Home Value in this Area
Property History
| Date | Event | Price | Change | Sq Ft Price |
|---|---|---|---|---|
| 12/15/2021 12/15/21 | Sold | $335,000 | 0.0% | $142 / Sq Ft |
| 11/12/2021 11/12/21 | Pending | -- | -- | -- |
| 11/12/2021 11/12/21 | Price Changed | $335,000 | +11.7% | $142 / Sq Ft |
| 11/10/2021 11/10/21 | For Sale | $300,000 | +23.5% | $127 / Sq Ft |
| 02/16/2018 02/16/18 | Sold | $243,000 | +0.4% | $123 / Sq Ft |
| 12/27/2017 12/27/17 | Pending | -- | -- | -- |
| 11/21/2017 11/21/17 | For Sale | $242,000 | -- | $123 / Sq Ft |
Tax History
| Year | Tax Paid | Tax Assessment Tax Assessment Total Assessment is a certain percentage of the fair market value that is determined by local assessors to be the total taxable value of land and additions on the property. | Land | Improvement |
|---|---|---|---|---|
| 2024 | $2,689 | $73,000 | $13,200 | $59,800 |
| 2023 | $219 | $73,000 | $13,200 | $59,800 |
| 2022 | $2,245 | $73,000 | $13,200 | $59,800 |
| 2021 | $2,195 | $73,000 | $13,200 | $59,800 |
| 2020 | $2,169 | $73,000 | $13,200 | $59,800 |
| 2019 | $2,229 | $73,000 | $13,200 | $59,800 |
| 2018 | $1,924 | $73,000 | $13,200 | $59,800 |
| 2017 | $219 | $73,000 | $13,200 | $59,800 |
| 2016 | $1,883 | $73,000 | $13,200 | $59,800 |
| 2015 | $1,828 | $73,000 | $13,200 | $59,800 |
| 2014 | $1,824 | $73,000 | $13,200 | $59,800 |
Mortgage History
| Date | Status | Loan Amount | Loan Type |
|---|---|---|---|
| Open | $328,932 | FHA | |
| Previous Owner | $232,074 | FHA | |
| Previous Owner | $238,598 | FHA | |
| Previous Owner | $187,718 | New Conventional | |
| Previous Owner | $195,120 | Fannie Mae Freddie Mac |
Deed History
| Date | Type | Sale Price | Title Company |
|---|---|---|---|
| Deed | -- | None Available | |
| Interfamily Deed Transfer | -- | None Available | |
| Deed | $243,000 | None Available | |
| Deed | $243,900 | -- | |
| Interfamily Deed Transfer | -- | -- |
Similar Homes in Middletown, DE
Source: Bright MLS
MLS Number: DENC2010058
APN: 23-002.00-063
- 50 W Sarazen Dr
- 149 Redden Ln
- 116 Betsy Rawls Dr
- 6 Franklin Dr
- 5165 Summit Bridge Rd
- 549 Janvier Dr
- 134 Betsy Rawls Dr
- 634 Poets Way
- 145 Betsy Rawls Dr
- 705 Idlewyld Dr
- 304 E Harvest Ln
- 248 Wickerberry Dr
- 211 E Lake St
- 78 Springmill Dr
- 253 Wickerberry Dr
- 209 Aspen Cir
- 3 Barnsdale Dr
- 208 N Broad St
- 13 Cole Blvd
- 152 Tuscany Dr
