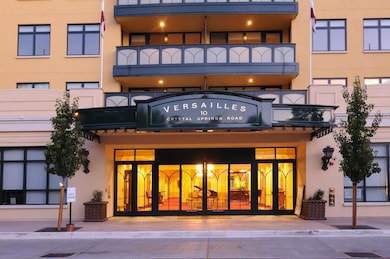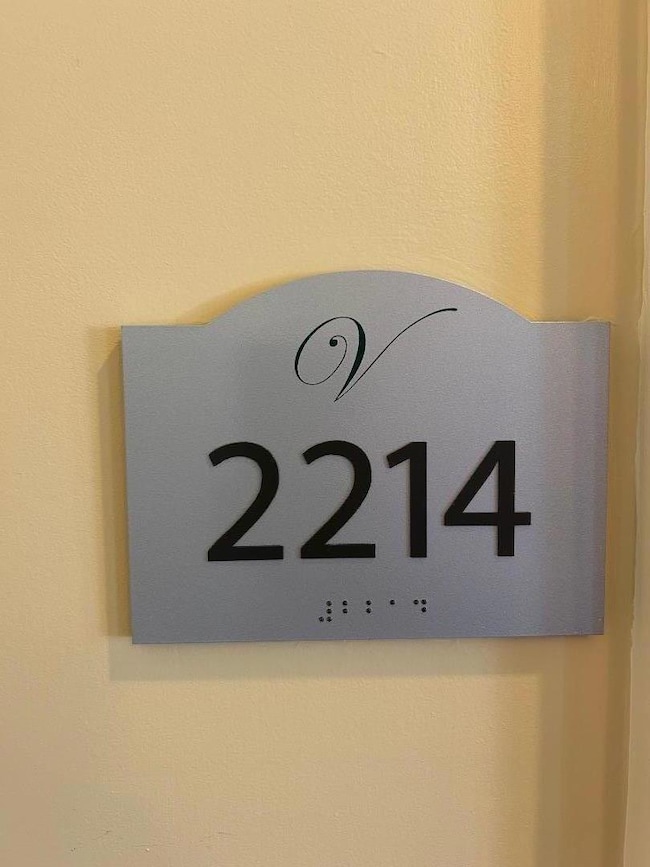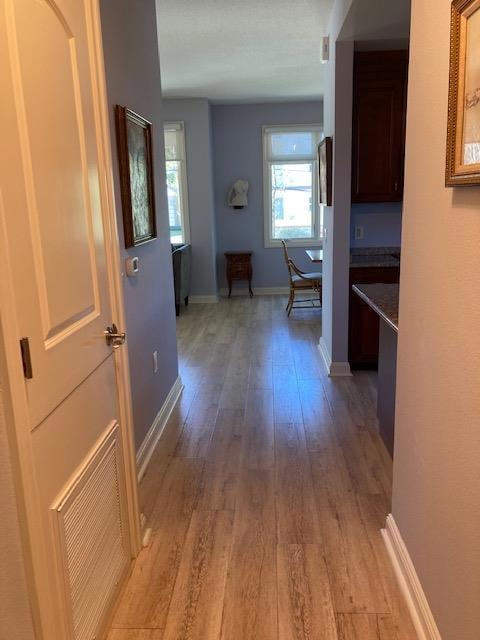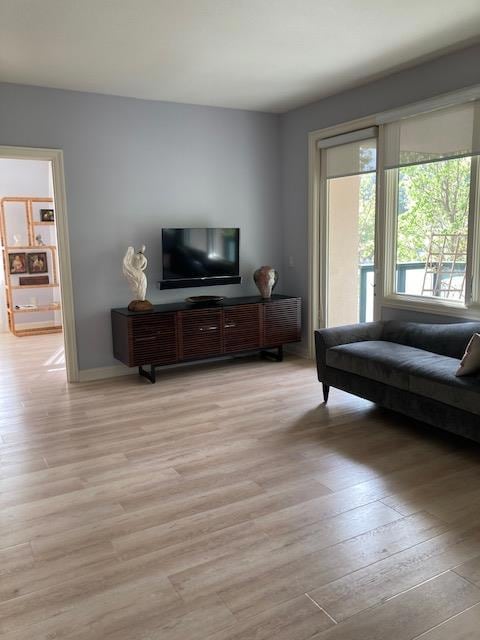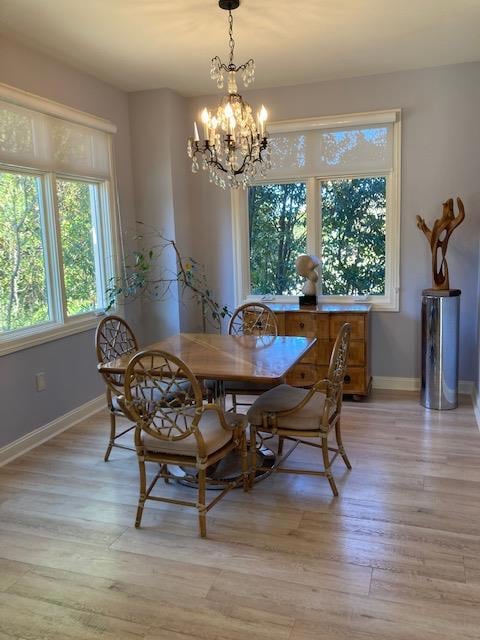
10 Crystal Springs Rd Unit 2214 San Mateo, CA 94402
Downtown San Mateo NeighborhoodEstimated payment $10,534/month
Highlights
- Concierge
- Indoor Pool
- Senior Community
- Fitness Center
- Rooftop Deck
- Primary Bedroom Suite
About This Home
Unit #2214 is a beautiful 2 bedroom/ 2 bath, second floor unit with sunny views of the Baywood neighborhood. This home features an open floorplan, high ceilings, maple cabinetry, granite kitchen countertops, marble bathroom countertops, and a large balcony. Double pane windows and an in-unit laundry closet. Parking and additional storage are provided on the lower level of the building. Versailles combines the advantages of an elegant luxury lifestyle with a unique sense of community for residents 55 and over. The comprehensive service package is designed to provide you with exceptional comfort and convenience: gourmet meals, housekeeping, maintenance service, heated indoor pool & spa, fitness center, activity classes, and so many other on-site amenities. And the location is just steps away from San Mateos charming downtown with restaurants, shops, and services.
Property Details
Home Type
- Condominium
Est. Annual Taxes
- $12,951
Year Built
- Built in 2008
Lot Details
- End Unit
- Gated Home
- Back Yard Fenced
- Sprinklers on Timer
HOA Fees
- $3,896 Monthly HOA Fees
Parking
- Subterranean Parking
- Garage Door Opener
- Electric Gate
- Secured Garage or Parking
- Guest Parking
Home Design
- Traditional Architecture
- French Architecture
- Mansard Roof Shape
- Reinforced Concrete Foundation
- Slate Roof
Interior Spaces
- 1,238 Sq Ft Home
- High Ceiling
- Formal Entry
- Dining Area
- Neighborhood Views
- Security Lights
Kitchen
- Electric Oven
- Self-Cleaning Oven
- Electric Cooktop
- Microwave
- Dishwasher
- Granite Countertops
Flooring
- Wood
- Stone
- Tile
Bedrooms and Bathrooms
- 2 Bedrooms
- Primary Bedroom on Main
- Primary Bedroom Suite
- 2 Full Bathrooms
- Marble Bathroom Countertops
- Stone Countertops In Bathroom
- Low Flow Toliet
- Bathtub with Shower
- Bathtub Includes Tile Surround
- Walk-in Shower
Laundry
- Laundry in unit
- Washer and Dryer
Pool
- Indoor Pool
- In Ground Pool
- Spa
Outdoor Features
- Balcony
- Barbecue Area
Utilities
- Forced Air Heating and Cooling System
- Separate Meters
- Power Generator
- Cable TV Available
Listing and Financial Details
- Assessor Parcel Number 104-570-080
Community Details
Overview
- Senior Community
- Association fees include common area electricity, common area gas, decks, door person, exterior painting, fencing, garbage, insurance - common area, landscaping / gardening, maintenance - common area, management fee, organized activities, pool spa or tennis, reserves, water / sewer
- 61 Units
- Versailles Residents Association
- Built by Versailles
- Car Wash Area
- 5-Story Property
Amenities
- Concierge
- Rooftop Deck
- Sauna
- Trash Chute
- Planned Social Activities
- Elevator
- Community Storage Space
Recreation
- Fitness Center
- Community Pool
- Putting Green
Pet Policy
- Dogs and Cats Allowed
Security
- Fire Sprinkler System
Map
Home Values in the Area
Average Home Value in this Area
Tax History
| Year | Tax Paid | Tax Assessment Tax Assessment Total Assessment is a certain percentage of the fair market value that is determined by local assessors to be the total taxable value of land and additions on the property. | Land | Improvement |
|---|---|---|---|---|
| 2023 | $12,951 | $950,000 | $285,000 | $665,000 |
| 2022 | $14,329 | $1,100,000 | $330,000 | $770,000 |
| 2021 | $9,955 | $734,245 | $341,518 | $392,727 |
| 2020 | $9,575 | $726,718 | $338,017 | $388,701 |
| 2019 | $9,219 | $712,470 | $331,390 | $381,080 |
| 2018 | $8,631 | $698,501 | $324,893 | $373,608 |
| 2017 | $8,377 | $684,806 | $318,523 | $366,283 |
| 2016 | $8,304 | $671,379 | $312,278 | $359,101 |
| 2015 | $8,103 | $765,000 | $229,500 | $535,500 |
| 2014 | $9,106 | $768,164 | $230,449 | $537,715 |
Property History
| Date | Event | Price | Change | Sq Ft Price |
|---|---|---|---|---|
| 04/10/2025 04/10/25 | Price Changed | $998,000 | 0.0% | $806 / Sq Ft |
| 04/10/2025 04/10/25 | For Sale | $998,000 | -10.9% | $806 / Sq Ft |
| 04/01/2025 04/01/25 | Off Market | $1,120,000 | -- | -- |
| 12/01/2024 12/01/24 | For Sale | $1,120,000 | 0.0% | $905 / Sq Ft |
| 12/01/2024 12/01/24 | Off Market | $1,120,000 | -- | -- |
| 09/17/2024 09/17/24 | For Sale | $1,120,000 | +46.4% | $905 / Sq Ft |
| 09/30/2014 09/30/14 | Sold | $765,000 | -3.7% | $618 / Sq Ft |
| 09/11/2014 09/11/14 | Pending | -- | -- | -- |
| 07/18/2014 07/18/14 | For Sale | $794,350 | 0.0% | $642 / Sq Ft |
| 06/19/2014 06/19/14 | Pending | -- | -- | -- |
| 02/11/2014 02/11/14 | For Sale | $794,350 | -- | $642 / Sq Ft |
Deed History
| Date | Type | Sale Price | Title Company |
|---|---|---|---|
| Interfamily Deed Transfer | -- | None Available | |
| Grant Deed | $765,000 | First American Title Company | |
| Grant Deed | $18,133,020 | None Available | |
| Trustee Deed | $21,600,000 | North American Title Company |
Similar Homes in San Mateo, CA
Source: MLSListings
MLS Number: ML81980681
APN: 104-570-080
- 10 Crystal Springs Rd Unit 1502
- 10 Crystal Springs Rd Unit 1405
- 10 Crystal Springs Rd Unit 1206
- 10 Crystal Springs Rd Unit 1202
- 1 Baldwin Ave Unit 508
- 1 Baldwin Ave Unit 1017
- 1 Baldwin Ave Unit 209
- 1 Baldwin Ave Unit 505
- 1 Baldwin Ave Unit 706
- 1 Baldwin Ave Unit 310
- 1 Baldwin Ave Unit 510
- 1 Baldwin Ave Unit 214
- 1 Baldwin Ave Unit 814
- 1 Baldwin Ave Unit 417
- 1 Baldwin Ave Unit 410
- 1 Baldwin Ave Unit 721
- 1 Baldwin Ave Unit 221
- 1 Baldwin Ave Unit 323
- 1 Baldwin Ave Unit 1008
- 1 Baldwin Ave Unit 707

