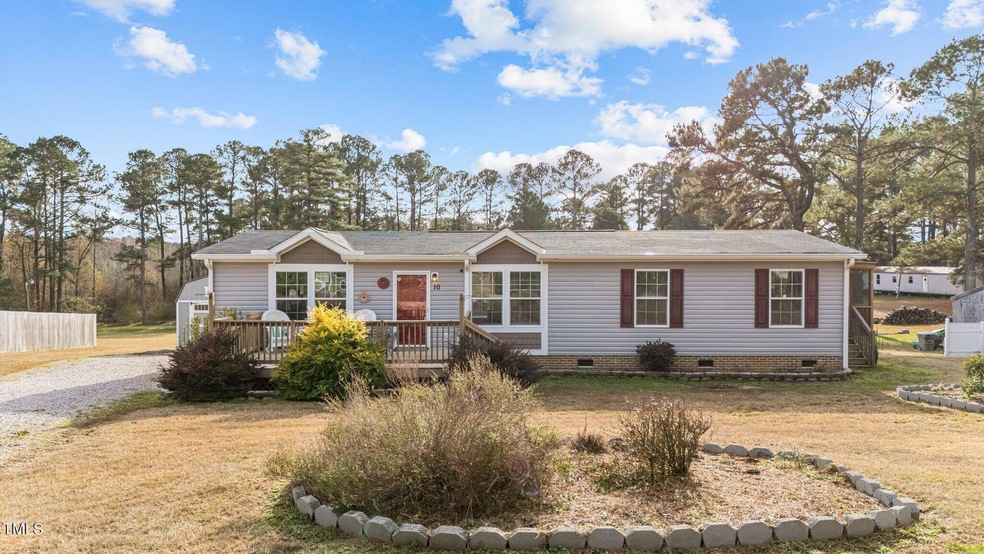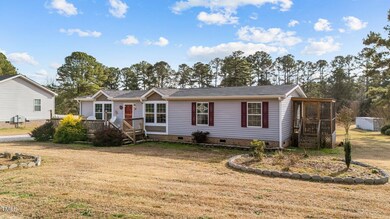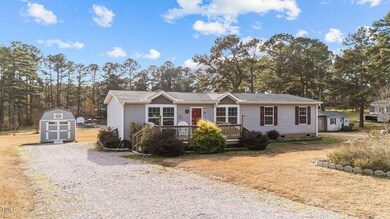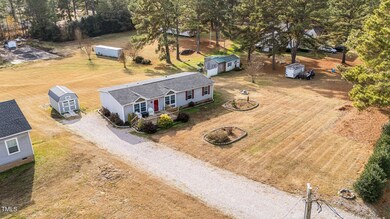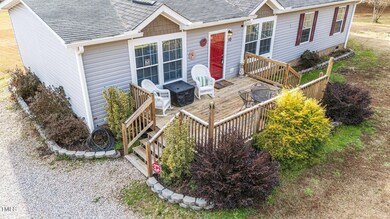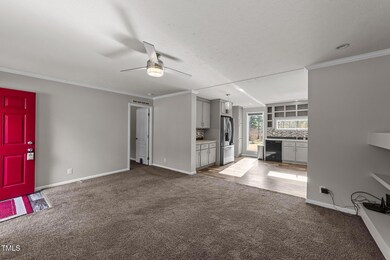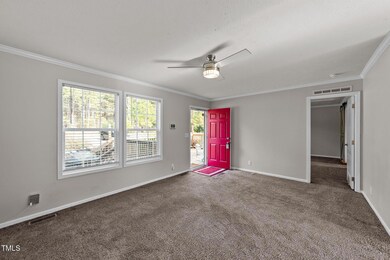
10 Dakota Dr Zebulon, NC 27597
O'Neals NeighborhoodHighlights
- No HOA
- Walk-In Closet
- Forced Air Heating and Cooling System
- Archer Lodge Middle School Rated A-
- Outdoor Storage
- Ceiling Fan
About This Home
As of February 2025Welcome to 10 Dakota Dr, Zebulon, NC 27597 - A charming and well-maintained home situated in a peaceful country setting. Built in 2019, this lovely property offers modern features and a spacious 1.14-acre lot, making it perfect for those seeking both comfort and privacy. Upon entering, you'll be greeted by one of two living rooms and a bright and open kitchen, adorned with a farmhouse style sink, beautiful tile backsplash, and newer modern appliances, including an air fryer oven! The open floor plan flows seamlessly, offering a perfect space for family living and entertaining. Step outside, and you'll find a serene screened-in porch—ideal for relaxing or enjoying a meal while taking in the peaceful surroundings. The front deck provides a welcoming space for outdoor entertainment, and the well-maintained landscape features an array of perennial plants, bushes, and flowers that return beautifully every spring. The property also includes a wired 10'x16' storage shed for all your outdoor needs. With its combination of modern amenities, ample outdoor space, and tranquil location, 10 Dakota Dr offers a perfect blend of country living with easy access to nearby amenities. Don't miss out on the opportunity to make this wonderful house your home!
Property Details
Home Type
- Mobile/Manufactured
Est. Annual Taxes
- $1,198
Year Built
- Built in 2019
Lot Details
- 1.14 Acre Lot
Parking
- Gravel Driveway
Home Design
- Shingle Roof
- Vinyl Siding
Interior Spaces
- 1,534 Sq Ft Home
- 1-Story Property
- Ceiling Fan
- Basement
- Crawl Space
- Fire and Smoke Detector
- Laundry on main level
Kitchen
- Electric Range
- Microwave
- Ice Maker
- Dishwasher
Flooring
- Carpet
- Vinyl
Bedrooms and Bathrooms
- 3 Bedrooms
- Walk-In Closet
- 2 Full Bathrooms
Outdoor Features
- Outdoor Storage
- Rain Gutters
Schools
- Corinth Holder Elementary School
- Archer Lodge Middle School
- Corinth Holder High School
Utilities
- Forced Air Heating and Cooling System
- Septic Tank
Community Details
- No Home Owners Association
Listing and Financial Details
- Assessor Parcel Number 11K99017B
Map
Home Values in the Area
Average Home Value in this Area
Property History
| Date | Event | Price | Change | Sq Ft Price |
|---|---|---|---|---|
| 02/04/2025 02/04/25 | Sold | $285,000 | -1.7% | $186 / Sq Ft |
| 01/01/2025 01/01/25 | Pending | -- | -- | -- |
| 12/16/2024 12/16/24 | For Sale | $290,000 | -- | $189 / Sq Ft |
Similar Homes in Zebulon, NC
Source: Doorify MLS
MLS Number: 10067451
- 13832 Nc 96 Hwy N
- 14425 N Carolina 96
- 120 Horse Creek Trail
- 67 Farmstead Ct
- 29 Farmstead Ct
- 198 Farmstead Ct
- 438 Carolina Landing Dr
- 119 Seahawk Way
- 30 Seahawk Way
- 101 Seahawk Way
- 395 Carolina Landing Dr
- 45 Mossman Ct
- 37 Mossman Ct
- 27 Mossman Ct
- 70 Waynes Ln
- 36 Mossman Ct
- 209 Danube Dr
- 234 Danube Dr
- 243 Danube Dr
- 80 Waynes Ln
