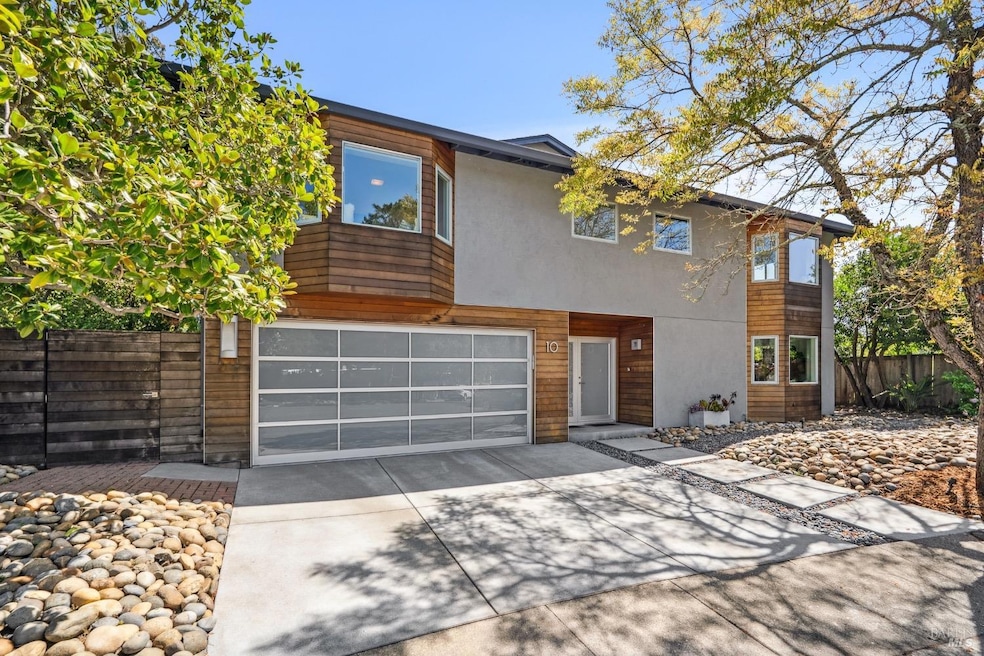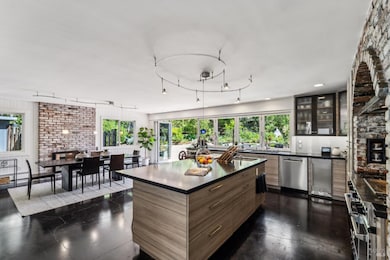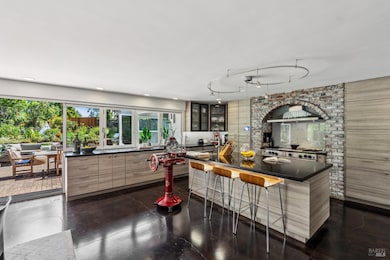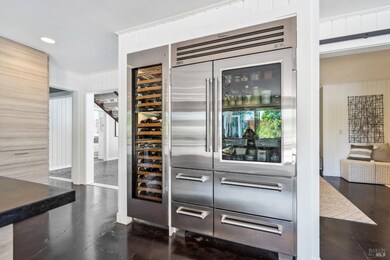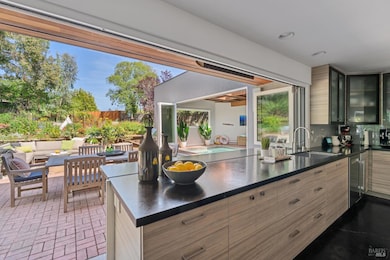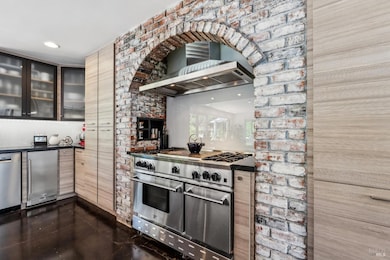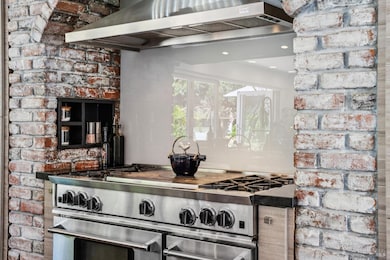
10 Don Timoteo Ct San Rafael, CA 94903
Terra Linda NeighborhoodEstimated payment $15,242/month
Highlights
- Home Theater
- Built-In Freezer
- Living Room with Fireplace
- Vallecito Elementary School Rated A-
- View of Hills
- Engineered Wood Flooring
About This Home
Extensively remodeled and exceptionally rare, this sprawling modern compound in Terra Linda's Eichler neighborhood offers over 5,300 sq ft of indoor-outdoor living and extraordinary flexibility across 7+ bedrooms and 6 bathrooms. Anchored by a resort-style chef's kitchen with Sub-Zero, BlueStar, and LaCantina pass-throughs, the home also features a heated indoor pool, private movie theater, family/arcade room, multiple office spaces, and a library. Three gas fireplaces, including a striking Marquis fireplace in the living room, add warmth and style. Upgrades include a Bryce Parker glass-and-aluminum garage door, a Tesla charger, and custom barn doors. Outside, enjoy fruit trees, a tool shed, secret stairs'' to a hilltop viewing deck, and a concrete entertainment patio. Located at the end of a peaceful cul-de-sac, with easy access to hiking trails, markets, and commuter routes. A true one-of-a-kind propertyrarely does this much space, function, and design come together in central Marin.
Open House Schedule
-
Saturday, April 26, 20251:00 to 4:00 pm4/26/2025 1:00:00 PM +00:004/26/2025 4:00:00 PM +00:00Fun, wildly unique, and SHOW STOPPING -- Grand 7+ bedroom, 6 bath, 5,200 square foot former Eichler. Indoor pool, movie theater, library, home gym, and even a little arcade area. Stop by and see a listing like nothing you've ever seen before in Terra Linda. This is the ULTIMATE home for entertaining. If the Brady Bunch lived here there'd still be room to spare!Add to Calendar
-
Sunday, April 27, 20251:00 to 4:00 pm4/27/2025 1:00:00 PM +00:004/27/2025 4:00:00 PM +00:00Fun, wildly unique, and SHOW STOPPING -- Grand 7+ bedroom, 6 bath, 5,200 square foot former Eichler. Indoor pool, movie theater, library, home gym, and even a little arcade area. Stop by and see a listing like nothing you've ever seen before in Terra Linda. This is the ULTIMATE home for entertaining. If the Brady Bunch lived here there'd still be room to spare!Add to Calendar
Home Details
Home Type
- Single Family
Est. Annual Taxes
- $22,500
Year Built
- Built in 1984 | Remodeled
Lot Details
- 10,498 Sq Ft Lot
- Landscaped
- Backyard Sprinklers
Parking
- 2 Car Attached Garage
- Enclosed Parking
- Electric Vehicle Home Charger
Home Design
- Flat Roof Shape
- Concrete Foundation
- Shingle Roof
- Tar and Gravel Roof
- Composition Roof
Interior Spaces
- 5,293 Sq Ft Home
- 1-Story Property
- Beamed Ceilings
- Cathedral Ceiling
- Skylights
- Fireplace With Gas Starter
- Family Room Off Kitchen
- Living Room with Fireplace
- 3 Fireplaces
- Dining Room
- Home Theater
- Home Office
- Library
- Storage
- Views of Hills
Kitchen
- Walk-In Pantry
- Double Oven
- Built-In Gas Oven
- Gas Cooktop
- Range Hood
- Built-In Freezer
- Built-In Refrigerator
- Ice Maker
- Dishwasher
- Wine Refrigerator
- Kitchen Island
- Granite Countertops
- Disposal
Flooring
- Engineered Wood
- Stone
Bedrooms and Bathrooms
- 7 Bedrooms
- Walk-In Closet
- Jack-and-Jill Bathroom
- Bathroom on Main Level
- 6 Full Bathrooms
- Tile Bathroom Countertop
- Low Flow Toliet
- Bathtub
- Separate Shower
- Low Flow Shower
- Closet In Bathroom
Laundry
- Laundry Room
- Laundry on main level
- Dryer
- Washer
Utilities
- No Cooling
- Baseboard Heating
- Hot Water Heating System
- Tankless Water Heater
- Cable TV Available
Listing and Financial Details
- Assessor Parcel Number 175-271-21
Map
Home Values in the Area
Average Home Value in this Area
Tax History
| Year | Tax Paid | Tax Assessment Tax Assessment Total Assessment is a certain percentage of the fair market value that is determined by local assessors to be the total taxable value of land and additions on the property. | Land | Improvement |
|---|---|---|---|---|
| 2024 | $22,500 | $1,725,747 | $772,608 | $953,139 |
| 2023 | $22,546 | $1,691,920 | $757,464 | $934,456 |
| 2022 | $21,665 | $1,658,750 | $742,614 | $916,136 |
| 2021 | $20,409 | $1,601,727 | $728,058 | $873,669 |
| 2020 | $20,456 | $1,585,306 | $720,594 | $864,712 |
| 2019 | $19,508 | $1,554,234 | $706,470 | $847,764 |
| 2018 | $19,288 | $1,523,768 | $692,622 | $831,146 |
| 2017 | $18,284 | $1,499,555 | $679,044 | $820,511 |
| 2016 | $17,902 | $1,470,153 | $665,730 | $804,423 |
| 2015 | $17,200 | $1,421,519 | $643,707 | $777,812 |
| 2014 | $14,780 | $1,269,214 | $574,739 | $694,475 |
Property History
| Date | Event | Price | Change | Sq Ft Price |
|---|---|---|---|---|
| 04/24/2025 04/24/25 | For Sale | $2,395,000 | -- | $452 / Sq Ft |
Deed History
| Date | Type | Sale Price | Title Company |
|---|---|---|---|
| Grant Deed | $1,325,000 | Old Republic Title Company | |
| Interfamily Deed Transfer | -- | -- | |
| Interfamily Deed Transfer | -- | Commonwealth Land Title Co | |
| Interfamily Deed Transfer | -- | -- | |
| Grant Deed | $1,000,000 | Fidelity National Title Co | |
| Grant Deed | -- | -- | |
| Interfamily Deed Transfer | -- | Fidelity National Title Co | |
| Interfamily Deed Transfer | -- | -- |
Mortgage History
| Date | Status | Loan Amount | Loan Type |
|---|---|---|---|
| Open | $250,000 | Commercial | |
| Open | $916,000 | New Conventional | |
| Closed | $993,750 | Purchase Money Mortgage | |
| Previous Owner | $1,000,000 | Fannie Mae Freddie Mac | |
| Previous Owner | $165,000 | Stand Alone Second | |
| Previous Owner | $260,000 | Stand Alone Refi Refinance Of Original Loan | |
| Previous Owner | $800,000 | Purchase Money Mortgage | |
| Previous Owner | $225,000 | No Value Available | |
| Closed | $100,000 | No Value Available |
Similar Homes in San Rafael, CA
Source: Bay Area Real Estate Information Services (BAREIS)
MLS Number: 325036537
APN: 175-271-21
- 9 Cermenho Ct
- 134 La Alondra Ct
- 440 El Faisan Dr
- 96 Golden Hinde Blvd
- 15 Sao Augustine Way
- 433 El Faisan Dr
- 340 Devon Dr
- 467 El Faisan Dr
- 324 Devon Dr
- 35 Golden Hinde Blvd
- 100 Thorndale Dr Unit 244
- 100 Thorndale Dr Unit 454
- 100 Thorndale Dr Unit 401
- 100 Thorndale Dr Unit 416
- 100 Thorndale Dr Unit 322
- 100 Thorndale Dr Unit 303
- 100 Thorndale Dr Unit 106
- 100 Thorndale Dr Unit 206
- 100 Thorndale Dr Unit 126
- 100 Thorndale Dr Unit 314
