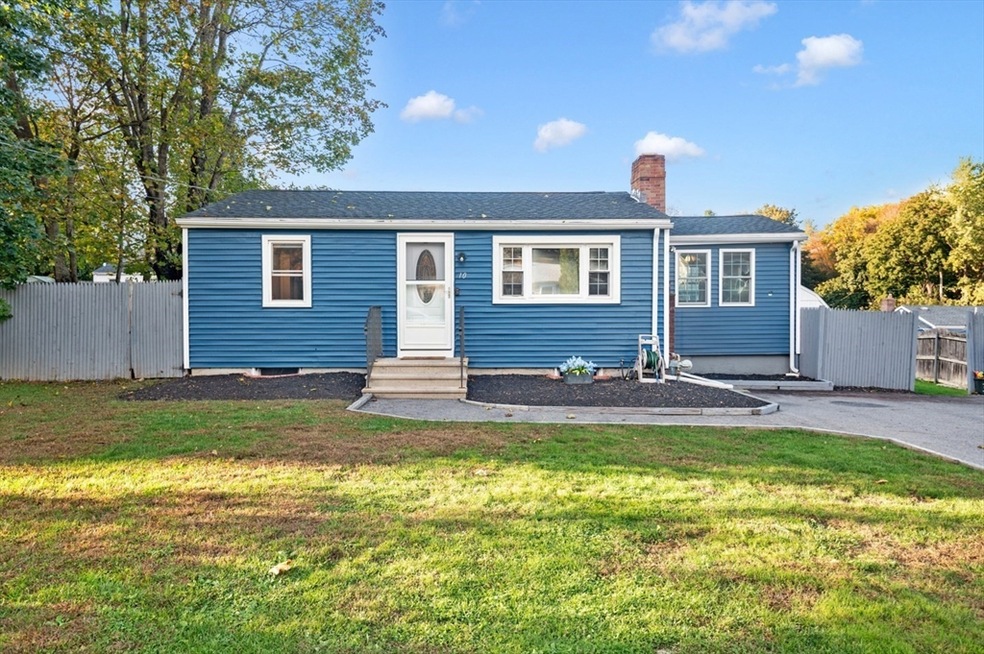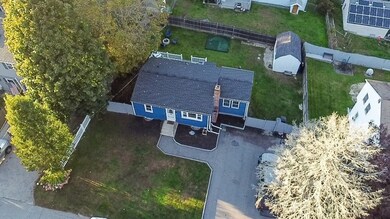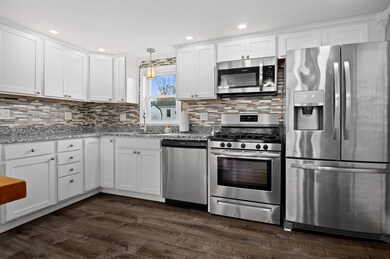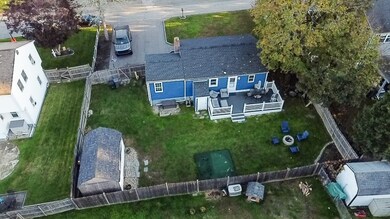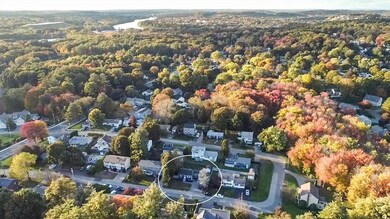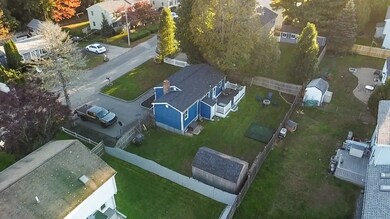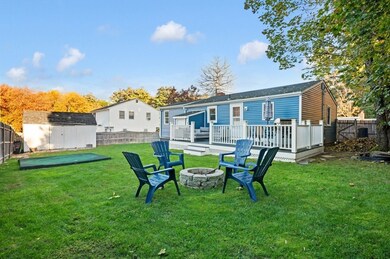
10 Doris St Groveland, MA 01834
Highlights
- Golf Course Community
- Deck
- Ranch Style House
- Open Floorplan
- Property is near public transit
- Solid Surface Countertops
About This Home
As of March 2024Nestled in the heart of this charming Groveland neighborhood, this recently renovated ranch home features two cozy bedrooms and one well-appointed bathroom, making it an ideal choice for first-time buyers, down-sizers, or anyone seeking a rental alternative. The home is highlighted by New Exterior/Interior paint and an expansive composite back deck overlooking a beautifully landscaped and fully fenced backyard perfect for outdoor gatherings and play, ensuring both security and serenity for you and your loved ones. The home boasts a series of thoughtful updates throughout, making it truly move-in ready. One of the standout features of this property is the Family Room in the Lower Level perfect for entertainment, a home office, or even a workout space. Home was updated with new roof, flooring, kitchen, windows prior to purchase in 2019.
Home Details
Home Type
- Single Family
Est. Annual Taxes
- $4,848
Year Built
- Built in 1952
Lot Details
- 7,000 Sq Ft Lot
- Fenced Yard
- Fenced
- Level Lot
- Property is zoned RB
Home Design
- Ranch Style House
- Blown-In Insulation
- Shingle Roof
- Concrete Perimeter Foundation
Interior Spaces
- 1,000 Sq Ft Home
- Open Floorplan
- Ceiling Fan
- Recessed Lighting
- Light Fixtures
- Vinyl Flooring
Kitchen
- Oven
- Microwave
- Dishwasher
- Stainless Steel Appliances
- Kitchen Island
- Solid Surface Countertops
Bedrooms and Bathrooms
- 2 Bedrooms
- 1 Full Bathroom
Laundry
- Dryer
- Washer
Partially Finished Basement
- Interior and Exterior Basement Entry
- Sump Pump
- Laundry in Basement
Parking
- 6 Car Parking Spaces
- Driveway
- Open Parking
- Off-Street Parking
Outdoor Features
- Bulkhead
- Deck
- Outdoor Storage
- Rain Gutters
Location
- Property is near public transit
- Property is near schools
Utilities
- Window Unit Cooling System
- 2 Heating Zones
- Heating System Uses Oil
- Baseboard Heating
- Electric Water Heater
- Cable TV Available
Listing and Financial Details
- Assessor Parcel Number M:34 B:049 L:0,1915184
Community Details
Overview
- No Home Owners Association
Recreation
- Golf Course Community
- Park
- Jogging Path
- Bike Trail
Map
Home Values in the Area
Average Home Value in this Area
Property History
| Date | Event | Price | Change | Sq Ft Price |
|---|---|---|---|---|
| 03/15/2024 03/15/24 | Sold | $500,000 | +3.1% | $500 / Sq Ft |
| 02/05/2024 02/05/24 | Pending | -- | -- | -- |
| 01/31/2024 01/31/24 | For Sale | $485,000 | +44.3% | $485 / Sq Ft |
| 05/24/2019 05/24/19 | Sold | $336,000 | -0.9% | $429 / Sq Ft |
| 04/22/2019 04/22/19 | Pending | -- | -- | -- |
| 04/15/2019 04/15/19 | For Sale | $339,000 | -- | $432 / Sq Ft |
Tax History
| Year | Tax Paid | Tax Assessment Tax Assessment Total Assessment is a certain percentage of the fair market value that is determined by local assessors to be the total taxable value of land and additions on the property. | Land | Improvement |
|---|---|---|---|---|
| 2025 | $6,231 | $491,000 | $185,800 | $305,200 |
| 2024 | $5,359 | $395,800 | $176,000 | $219,800 |
| 2023 | $4,848 | $369,200 | $159,700 | $209,500 |
| 2022 | $4,723 | $326,400 | $140,100 | $186,300 |
| 2021 | $4,303 | $292,300 | $127,100 | $165,200 |
| 2020 | $3,912 | $278,400 | $115,700 | $162,700 |
| 2019 | $3,923 | $273,400 | $115,700 | $157,700 |
| 2018 | $3,780 | $257,300 | $105,900 | $151,400 |
| 2017 | $3,651 | $248,700 | $105,900 | $142,800 |
| 2016 | $3,486 | $231,000 | $99,400 | $131,600 |
| 2015 | $3,277 | $224,300 | $89,600 | $134,700 |
| 2014 | $3,047 | $202,300 | $89,600 | $112,700 |
Mortgage History
| Date | Status | Loan Amount | Loan Type |
|---|---|---|---|
| Open | $470,000 | Purchase Money Mortgage | |
| Closed | $335,555 | FHA | |
| Closed | $329,914 | FHA | |
| Closed | $30,000 | Unknown | |
| Closed | $166,329 | No Value Available | |
| Closed | $174,740 | Purchase Money Mortgage |
Deed History
| Date | Type | Sale Price | Title Company |
|---|---|---|---|
| Deed | $180,200 | -- | |
| Deed | -- | -- |
Similar Homes in Groveland, MA
Source: MLS Property Information Network (MLS PIN)
MLS Number: 73198217
APN: GROV-000034-000049
- 256 School St
- 4 Katie Ln
- 7 Blueberry Hill Rd
- 102 King St
- 25 Stonebridge Rd
- 2 Blueberry Hill Rd
- 100 King St
- 6 Katie Ln
- 3 Dewhirst St
- 43 Washington St
- 18 Elm Park
- 782 Salem St
- 42 Old Jacobs Rd
- 206 W Main St Unit 6
- 206 W Main St Unit 4
- 206 W Main St Unit 8
- 3 Coffin Ave Unit 2
- 729 Salem St
- 9 Ordway Ave Unit 9
- 1 Billis Way
