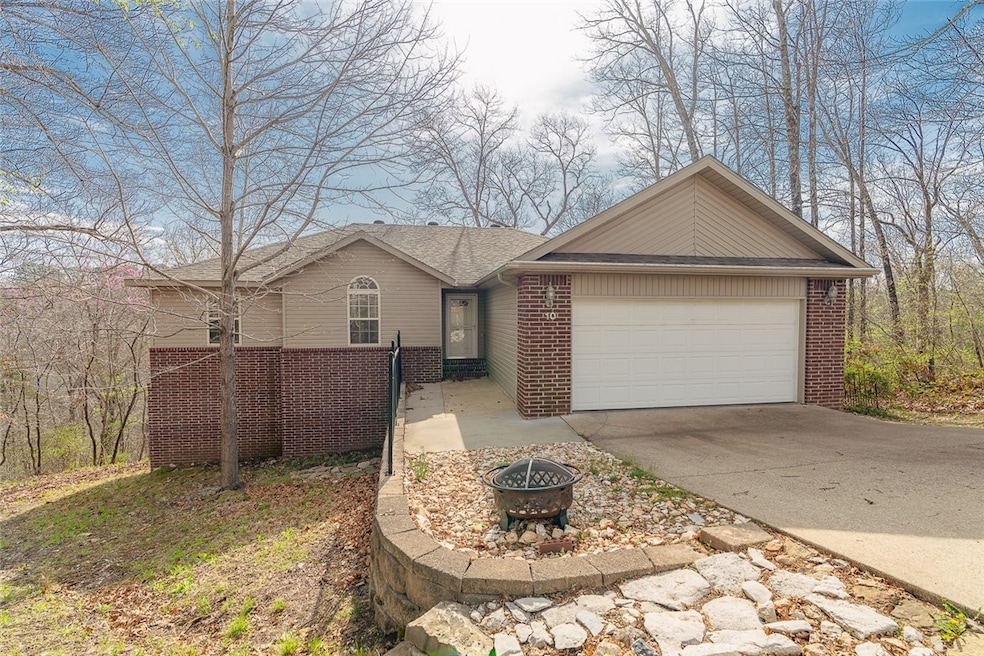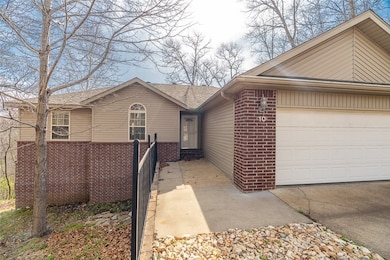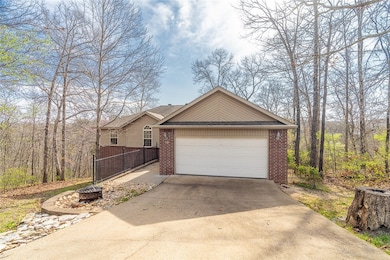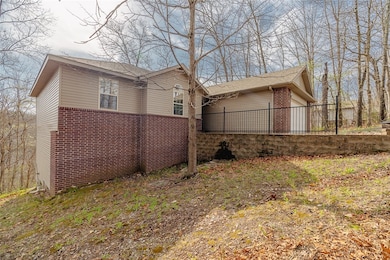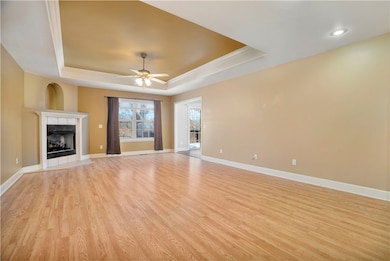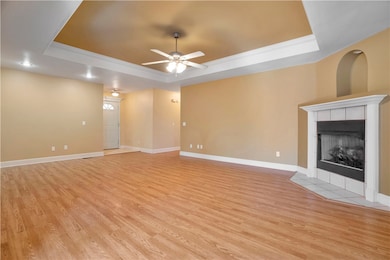
10 Duddington Ln Bella Vista, AR 72714
Estimated payment $2,139/month
Highlights
- Fitness Center
- Outdoor Pool
- Deck
- Cooper Elementary School Rated A
- Clubhouse
- Wooded Lot
About This Home
Incredible opportunity to own this wonderful 3 bedroom, 2-bath home Bella Vista which would make a great home, monthly rental or even Airbnb. Located on a quiet cul-de-sac with trees and a beautiful natural setting. Home also has a large walk-in kitchen pantry, low maintenance yard, tons of storage under the home for bikes, kayaks or other toys/equipment. You’ll be minutes away from the world-renowned Bella Vista biking and hiking trails including Pinyon Creek and Back 40 Loop. Don’t forget the golf, swimming, lake access and other outdoor activities available within Bella Vista. Just 2 miles from Metfield Golf/Recreation with clubhouse, snack bar/golf shop, swimming, tennis, pickleball, skills park, playground, Dogwood 18-hole golf course & Brittany 9-hole course. Just 3 miles to Lake Brittany (no wake lake to fish, boat, and swim) and only 3.4 miles to Lake Ann (allows wake). Schedule your showing today.
Listing Agent
Lindsey & Associates Inc Brokerage Email: jkennedy@lindsey.com License #SA00059336

Home Details
Home Type
- Single Family
Est. Annual Taxes
- $2,623
Year Built
- Built in 2004
Lot Details
- 0.37 Acre Lot
- Northwest Facing Home
- Sloped Lot
- Wooded Lot
HOA Fees
- $40 Monthly HOA Fees
Home Design
- Traditional Architecture
- Shingle Roof
- Architectural Shingle Roof
- Vinyl Siding
Interior Spaces
- 1,614 Sq Ft Home
- 1-Story Property
- Double Pane Windows
- Blinds
- Drapes & Rods
- Living Room with Fireplace
- Laminate Flooring
- Crawl Space
- Washer and Dryer Hookup
- Property Views
Kitchen
- Eat-In Kitchen
- Electric Range
- Microwave
- Plumbed For Ice Maker
Bedrooms and Bathrooms
- 3 Bedrooms
- Walk-In Closet
- 2 Full Bathrooms
Parking
- 2 Car Attached Garage
- Garage Door Opener
Outdoor Features
- Outdoor Pool
- Deck
Location
- City Lot
Utilities
- Central Heating and Cooling System
- Electric Water Heater
- Septic Tank
- Cable TV Available
Listing and Financial Details
- Legal Lot and Block 15 / 3
Community Details
Overview
- Rutland Sub Bvv Subdivision
Amenities
- Sauna
- Clubhouse
Recreation
- Tennis Courts
- Fitness Center
- Community Pool
- Community Spa
- Park
- Trails
Map
Home Values in the Area
Average Home Value in this Area
Tax History
| Year | Tax Paid | Tax Assessment Tax Assessment Total Assessment is a certain percentage of the fair market value that is determined by local assessors to be the total taxable value of land and additions on the property. | Land | Improvement |
|---|---|---|---|---|
| 2024 | $2,798 | $62,265 | $1,600 | $60,665 |
| 2023 | $2,544 | $41,500 | $800 | $40,700 |
| 2022 | $2,626 | $41,500 | $800 | $40,700 |
| 2021 | $2,620 | $41,500 | $800 | $40,700 |
| 2020 | $1,534 | $29,970 | $600 | $29,370 |
| 2019 | $1,534 | $29,970 | $600 | $29,370 |
| 2018 | $1,559 | $29,970 | $600 | $29,370 |
| 2017 | $1,464 | $29,970 | $600 | $29,370 |
| 2016 | $1,464 | $29,970 | $600 | $29,370 |
| 2015 | $1,699 | $28,180 | $1,000 | $27,180 |
| 2014 | $1,349 | $28,180 | $1,000 | $27,180 |
Property History
| Date | Event | Price | Change | Sq Ft Price |
|---|---|---|---|---|
| 03/24/2025 03/24/25 | Price Changed | $337,500 | -2.2% | $209 / Sq Ft |
| 02/18/2025 02/18/25 | Price Changed | $345,000 | -1.4% | $214 / Sq Ft |
| 01/07/2025 01/07/25 | For Sale | $350,000 | +40.0% | $217 / Sq Ft |
| 11/04/2021 11/04/21 | Sold | $250,000 | 0.0% | $155 / Sq Ft |
| 10/12/2021 10/12/21 | For Sale | $249,900 | +25.6% | $155 / Sq Ft |
| 10/23/2020 10/23/20 | Sold | $199,000 | 0.0% | $123 / Sq Ft |
| 10/09/2020 10/09/20 | For Sale | $199,000 | -- | $123 / Sq Ft |
Deed History
| Date | Type | Sale Price | Title Company |
|---|---|---|---|
| Warranty Deed | -- | None Listed On Document | |
| Warranty Deed | $199,000 | Mercury Title Llc | |
| Warranty Deed | $130,000 | Triad Title Company | |
| Quit Claim Deed | -- | -- | |
| Warranty Deed | $135,000 | -- | |
| Quit Claim Deed | $1,000 | -- | |
| Warranty Deed | $135,000 | -- | |
| Quit Claim Deed | $1,000 | -- | |
| Quit Claim Deed | -- | -- | |
| Quit Claim Deed | $1,000 | -- | |
| Warranty Deed | -- | -- | |
| Corporate Deed | $1,000 | -- | |
| Warranty Deed | $4,000 | -- |
Mortgage History
| Date | Status | Loan Amount | Loan Type |
|---|---|---|---|
| Previous Owner | $187,500 | New Conventional | |
| Previous Owner | $50,000 | Credit Line Revolving |
Similar Homes in Bella Vista, AR
Source: Northwest Arkansas Board of REALTORS®
MLS Number: 1295448
APN: 16-27335-000
- 2 Granshire Ln
- 6 Ashwell Ln
- 0 Eppington Ln
- 3 Havant Cir
- 3 Rutland Dr
- 16 Caxton Ln
- 0 Granshire Cir
- Lot 9 Stretton Ln
- 2 Berkshire Dr
- 21 Harborough Ln
- 0 Berkshire Dr
- 22 Brittany Ln
- TBD Berks Ln
- 15 Berkshire Dr
- Lot 44 of Block 2 Twyford Ln
- 20 Theale Ln
- Lot 12 Harborough Ln
- 2 Faye Ln
- Lot 7 Settle Ln
- 53 Skipton Dr
