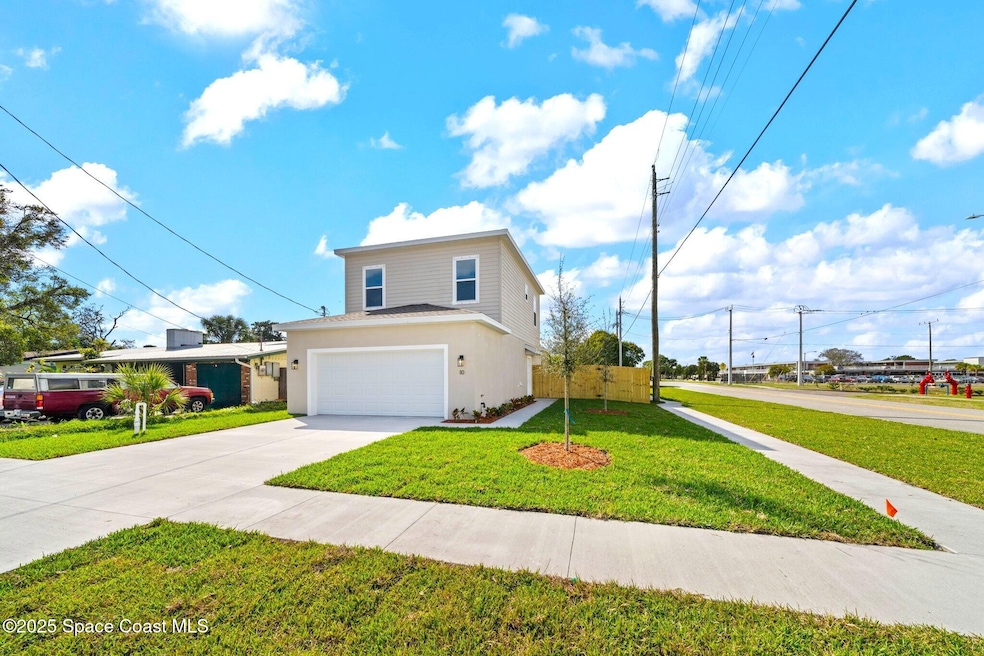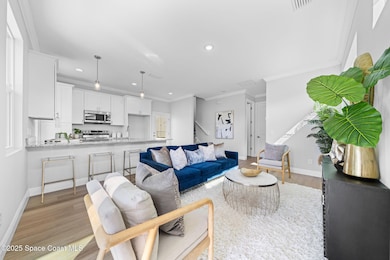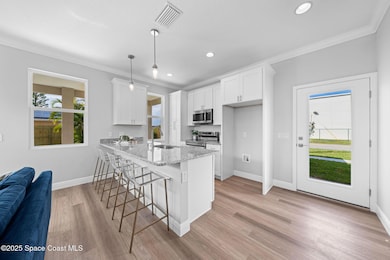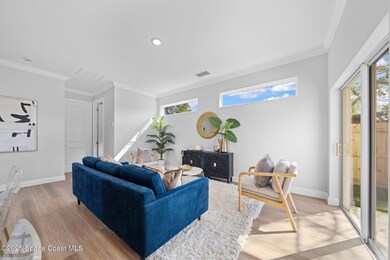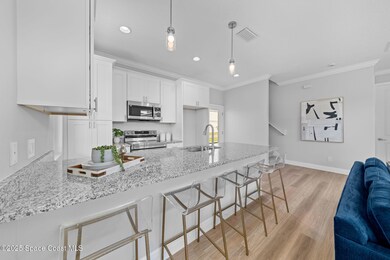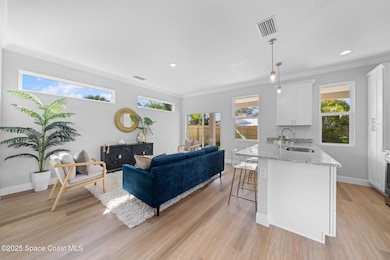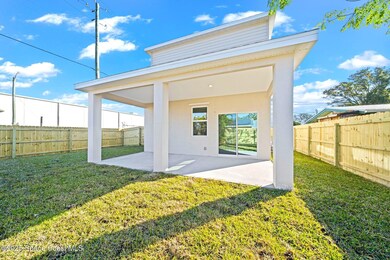
10 Dunham St Melbourne, FL 32901
Highlights
- New Construction
- RV Access or Parking
- Craftsman Architecture
- Melbourne Senior High School Rated A-
- Open Floorplan
- Vaulted Ceiling
About This Home
As of April 2025This brand-new, block custom home is built by a highly reputable local builder and situated in one of Melbourne's most sought-after neighborhoods, just minutes from historic downtown, the Eau Gallie Arts District, the beach, and the river. Owning a new home in this prime location is truly a rare opportunity.Step inside to discover elegant granite countertops, sleek all-tile bathrooms, expansive modern closets, and soaring vaulted ceilings that create an open, airy atmosphere. The oversized covered rear porch offers an ideal space for outdoor living and entertaining. Additional highlights include a premium wood fence, professional-grade hurricane panels, and a oversized two-car garage with a hurricane-rated door and a professionally coated floor. The full irrigation system ensures a lush, low-maintenance lawn. The second-floor Hardie Plank exterior provides unmatched durability and curb appeal.This home perfectly combines luxury, location, and lifestye. Don't miss your opportunity.
Home Details
Home Type
- Single Family
Est. Annual Taxes
- $608
Year Built
- Built in 2025 | New Construction
Lot Details
- 4,792 Sq Ft Lot
- East Facing Home
- Privacy Fence
- Wood Fence
- Back Yard Fenced
- Corner Lot
Parking
- 2 Car Attached Garage
- Garage Door Opener
- RV Access or Parking
Home Design
- Home is estimated to be completed on 2/13/25
- Craftsman Architecture
- Contemporary Architecture
- Traditional Architecture
- Shingle Roof
- Block Exterior
- Asphalt
Interior Spaces
- 1,167 Sq Ft Home
- 2-Story Property
- Open Floorplan
- Vaulted Ceiling
- Ceiling Fan
- Washer and Electric Dryer Hookup
Kitchen
- Breakfast Bar
- Electric Oven
- Electric Range
- Microwave
- Ice Maker
- Dishwasher
- Kitchen Island
- Disposal
Flooring
- Carpet
- Tile
- Vinyl
Bedrooms and Bathrooms
- 3 Bedrooms
- Split Bedroom Floorplan
- Walk-In Closet
Home Security
- Smart Thermostat
- Hurricane or Storm Shutters
Outdoor Features
- Covered patio or porch
Schools
- Harbor City Elementary School
- Hoover Middle School
- Melbourne High School
Utilities
- Multiple cooling system units
- Central Heating and Cooling System
- Electric Water Heater
- Cable TV Available
Community Details
- No Home Owners Association
- Nieman Heights Subdivision
Listing and Financial Details
- Assessor Parcel Number 27-37-28-75-00000.0-0171.00
Map
Home Values in the Area
Average Home Value in this Area
Property History
| Date | Event | Price | Change | Sq Ft Price |
|---|---|---|---|---|
| 04/03/2025 04/03/25 | Sold | $330,000 | -2.9% | $283 / Sq Ft |
| 03/11/2025 03/11/25 | Pending | -- | -- | -- |
| 02/21/2025 02/21/25 | Price Changed | $339,900 | -2.9% | $291 / Sq Ft |
| 02/13/2025 02/13/25 | For Sale | $349,900 | -- | $300 / Sq Ft |
Similar Homes in the area
Source: Space Coast MLS (Space Coast Association of REALTORS®)
MLS Number: 1037208
- 0 Nieman Ave Unit R11064446
- 31 E Avenue A
- 472 Sharon Dr
- 50 Elton St
- 689 Charles Dr
- 328 Thomas Barbour Dr
- 20 Ella St
- 200 Circle Ave
- 330 N Babcock St
- 633 Nida Dr
- 110 Lagoon Ave
- 406 Bluff Dr
- 451 Crescent Dr
- 105 Cherry St
- 604 Wisteria Dr
- 441 N Harbor City Blvd Unit 10
- 441 N Harbor City Blvd Unit 2
- 441 N Harbor City Blvd Unit C11
- 441 N Harbor City Blvd Unit A-11
- 441 N Harbor City Blvd Unit 17
