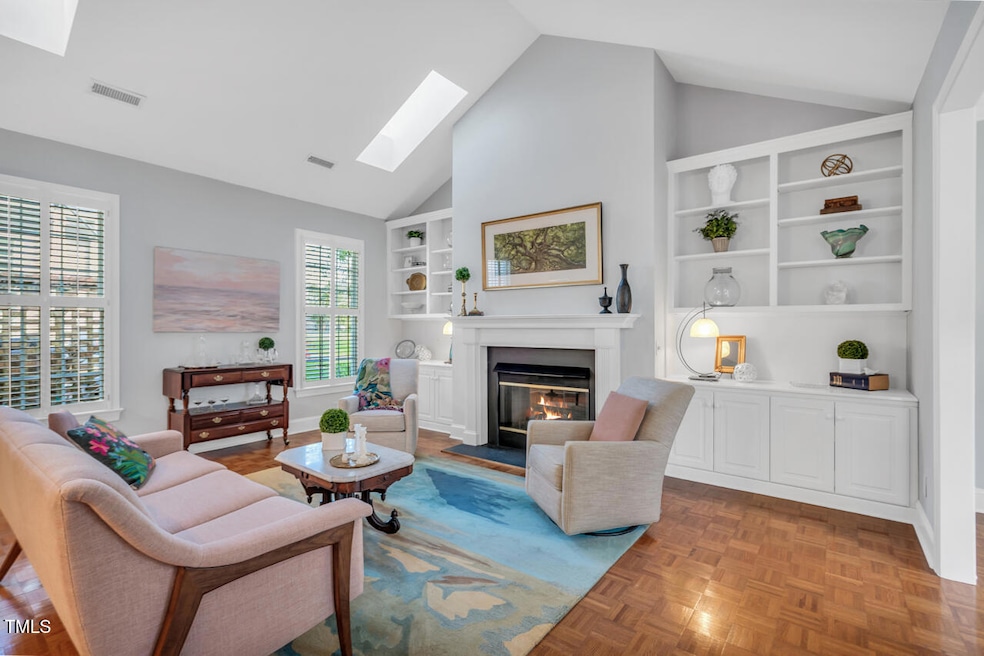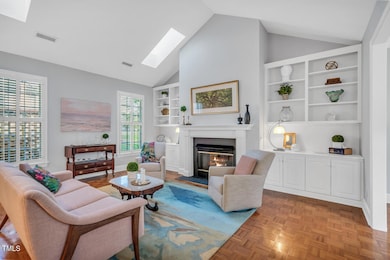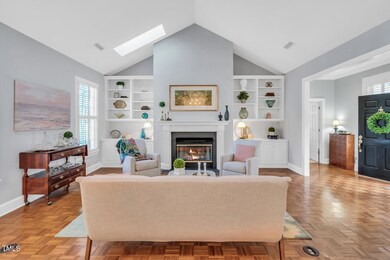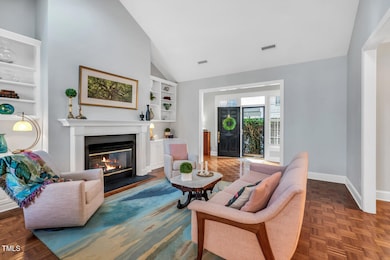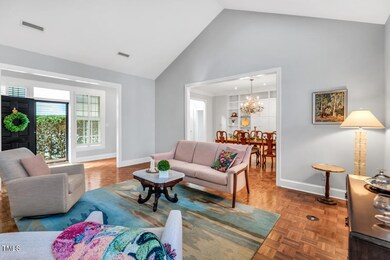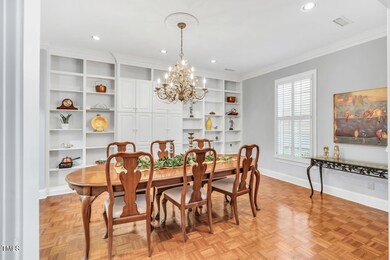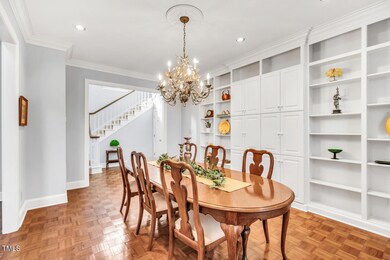
10 E Madison Pittsboro, NC 27312
Fearrington Village NeighborhoodEstimated payment $4,235/month
Highlights
- Clubhouse
- Family Room with Fireplace
- Main Floor Primary Bedroom
- Perry W. Harrison Elementary School Rated A
- Transitional Architecture
- 4-minute walk to Camden Park
About This Home
You want fantastic home you say? This one delivers! Bright and sunny home with great first floor living! You will spend most of your time in the kitchen, family room and breakfast section of this home! Two full walls of windows overlook a spectacular courtyard which is complete with stacked stone pond with waterfall and a pergola! The family room has a fireplace and is flanked with cabinets and display shelves. The kitchen has been updated with quartz counters and a glass tile splash. Roll out drawers and under cabinet lighting make kitchen tasks a pleasure! The living room also has a another fireplace with cabinets and display shelves - AND this room has vaulted ceilings with skylights! Adjacent to the living room is a dedicated dining room. In the dining room there is a full wall of cabinets and display shelves that afford you the opportunity to really show off your life's treasures. The first floor primary is large enough for a sitting area as well as a king size bed! The walk-in closet has lots of organized spaces. The primary bath ensuite has a tile shower with a corner seat and frameless glass enclosure. There is a separate tub to boot! Upstairs has two additional large bedrooms and a full bath. The garage is oversized and has an additional area that is perfect for a workbench or additional shelves for storage. Located in The Camdens secton of Fearrington Village and close to the Village Center puts you close to everything happening in The Village. What else could you want??? This one is a big winner!
Home Details
Home Type
- Single Family
Est. Annual Taxes
- $3,917
Year Built
- Built in 1993 | Remodeled
Lot Details
- 4,922 Sq Ft Lot
- Property fronts a state road
- Property fronts an alley
- Private Entrance
- Privacy Fence
- Landscaped
- Level Lot
- Zero Lot Line
HOA Fees
- $25 Monthly HOA Fees
Parking
- 2 Car Attached Garage
- Workshop in Garage
- Inside Entrance
- Parking Accessed On Kitchen Level
- Lighted Parking
- Rear-Facing Garage
- Garage Door Opener
Home Design
- Transitional Architecture
- Traditional Architecture
- Slab Foundation
- Shingle Roof
- Architectural Shingle Roof
- Asphalt Roof
- Lap Siding
- Vinyl Siding
Interior Spaces
- 2,731 Sq Ft Home
- 2-Story Property
- Sound System
- Built-In Features
- Bookcases
- Crown Molding
- Smooth Ceilings
- High Ceiling
- Ceiling Fan
- Skylights
- Recessed Lighting
- Chandelier
- Gas Fireplace
- Insulated Windows
- Plantation Shutters
- Window Screens
- Entrance Foyer
- Family Room with Fireplace
- 2 Fireplaces
- Living Room with Fireplace
- L-Shaped Dining Room
- Breakfast Room
- Loft
- Storage
- Neighborhood Views
Kitchen
- Eat-In Kitchen
- Built-In Self-Cleaning Double Oven
- Electric Oven
- Gas Cooktop
- Down Draft Cooktop
- Ice Maker
- Dishwasher
- Stainless Steel Appliances
- Kitchen Island
- Quartz Countertops
- Disposal
Flooring
- Parquet
- Carpet
- Ceramic Tile
Bedrooms and Bathrooms
- 3 Bedrooms
- Primary Bedroom on Main
- Walk-In Closet
- Double Vanity
- Bathtub with Shower
- Shower Only in Primary Bathroom
- Walk-in Shower
Laundry
- Laundry Room
- Laundry on main level
- Washer and Dryer
- Sink Near Laundry
Attic
- Scuttle Attic Hole
- Pull Down Stairs to Attic
Home Security
- Carbon Monoxide Detectors
- Fire and Smoke Detector
Accessible Home Design
- Accessible Bedroom
- Accessible Common Area
- Accessible Closets
- Handicap Accessible
- Accessible Doors
- Accessible Entrance
Outdoor Features
- Courtyard
- Covered patio or porch
- Pergola
- Rain Gutters
Schools
- Perry Harrison Elementary School
- Margaret B Pollard Middle School
- Seaforth High School
Utilities
- Cooling System Powered By Gas
- Forced Air Zoned Heating and Cooling System
- Heating System Uses Natural Gas
- Heat Pump System
- Underground Utilities
- Natural Gas Connected
- Gas Water Heater
- Community Sewer or Septic
- High Speed Internet
- Cable TV Available
Listing and Financial Details
- Assessor Parcel Number 0068815
Community Details
Overview
- Association fees include ground maintenance, road maintenance, storm water maintenance
- Fearrington HOA Master Association, Phone Number (919) 542-1603
- Camden Park HOA
- Built by Fitch Creations
- Fearrington Subdivision
- Maintained Community
Amenities
- Restaurant
- Clubhouse
Recreation
- Tennis Courts
- Community Playground
- Community Pool
Map
Home Values in the Area
Average Home Value in this Area
Tax History
| Year | Tax Paid | Tax Assessment Tax Assessment Total Assessment is a certain percentage of the fair market value that is determined by local assessors to be the total taxable value of land and additions on the property. | Land | Improvement |
|---|---|---|---|---|
| 2024 | $1,959 | $443,168 | $83,475 | $359,693 |
| 2023 | $1,959 | $443,168 | $83,475 | $359,693 |
| 2022 | $1,797 | $443,168 | $83,475 | $359,693 |
| 2021 | $1,775 | $443,168 | $83,475 | $359,693 |
| 2020 | $1,680 | $415,729 | $84,000 | $331,729 |
| 2019 | $3,359 | $415,729 | $84,000 | $331,729 |
| 2018 | $3,130 | $415,729 | $84,000 | $331,729 |
| 2017 | $3,130 | $415,729 | $84,000 | $331,729 |
| 2016 | $2,757 | $361,822 | $75,000 | $286,822 |
| 2015 | $2,714 | $361,822 | $75,000 | $286,822 |
| 2014 | -- | $361,822 | $75,000 | $286,822 |
| 2013 | -- | $361,822 | $75,000 | $286,822 |
Property History
| Date | Event | Price | Change | Sq Ft Price |
|---|---|---|---|---|
| 03/29/2025 03/29/25 | Pending | -- | -- | -- |
| 03/28/2025 03/28/25 | For Sale | $710,000 | -- | $260 / Sq Ft |
Deed History
| Date | Type | Sale Price | Title Company |
|---|---|---|---|
| Warranty Deed | $467,000 | None Available |
Similar Homes in Pittsboro, NC
Source: Doorify MLS
MLS Number: 10085298
APN: 68815
- 135 Weatherbend
- 22 Yancey
- 185 Weatherbend
- 140 Hedgerow
- 28 W Madison
- 4034 S Mcdowell
- 595 Weathersfield Unit A
- 5503 Rutherford Close
- 227 Windlestraw
- 577 Woodbury
- 446 Crossvine Close
- 362 Linden Close
- 360 Linden Close
- 16 Woodbine Ct
- 492 Beechmast
- 1309 Langdon Place
- 482 Beechmast
- 475 Beechmast
- 4201 Henderson Place
- 340 Andrews Store Rd
