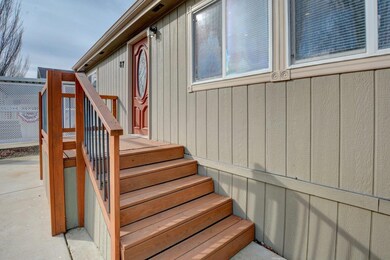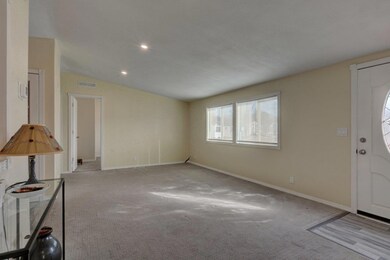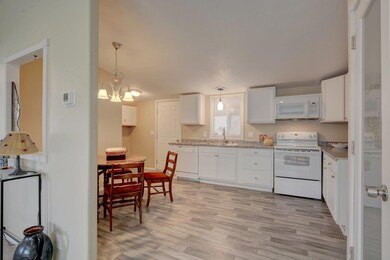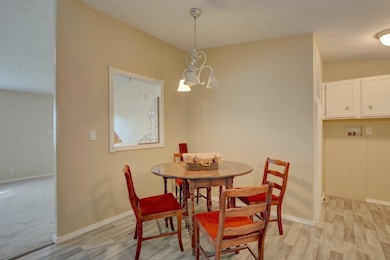
10 E South Stage Rd Unit SPC 87 Medford, OR 97501
Highlights
- Vaulted Ceiling
- Neighborhood Views
- Double Pane Windows
- No HOA
- Detached Garage
- Walk-In Closet
About This Home
As of April 202510 South Stage Road SPC 87 is a charming, move-in-ready, 3 bed / 2 bath spacious 1,100 sq. ft. double-wide manufactured home in a quiet and clean community. Built in 1999, this well maintained home has a lot of natural light, an open living area and vaulted ceilings throughout. The split floor plan
gives privacy, and the primary bedroom includes a large bathroom and a walk-in closet. Outside, the home is situated on a large lot with a partially fenced yard and a covered back porch. The property also includes a nice storage shed and a large driveway. The community offers amenities like a clubhouse, pool, and RV parking. Upgrades have been made throughout and
a new heat pump was installed last year. The home is ready to show!
Property Details
Home Type
- Mobile/Manufactured
Year Built
- Built in 1999
Lot Details
- Level Lot
- Garden
- Land Lease of $890 per month
Home Design
- Pillar, Post or Pier Foundation
- Composition Roof
Interior Spaces
- 1-Story Property
- Vaulted Ceiling
- Ceiling Fan
- Double Pane Windows
- Neighborhood Views
- Range with Range Hood
Flooring
- Carpet
- Laminate
- Tile
- Vinyl
Bedrooms and Bathrooms
- 3 Bedrooms
- Walk-In Closet
- 2 Full Bathrooms
Home Security
- Surveillance System
- Carbon Monoxide Detectors
- Fire and Smoke Detector
Parking
- Detached Garage
- Driveway
Schools
- Orchard Hill Elementary School
- Talent Middle School
- Phoenix High School
Utilities
- Central Air
- Heat Pump System
Additional Features
- Accessible Approach with Ramp
- Double Wide
Community Details
- No Home Owners Association
- Park Phone (541) 512-2220 | Manager Ginger
Listing and Financial Details
- Assessor Parcel Number 30175148
Map
Home Values in the Area
Average Home Value in this Area
Property History
| Date | Event | Price | Change | Sq Ft Price |
|---|---|---|---|---|
| 04/15/2025 04/15/25 | Sold | $110,000 | -4.3% | $100 / Sq Ft |
| 03/04/2025 03/04/25 | Pending | -- | -- | -- |
| 02/20/2025 02/20/25 | For Sale | $115,000 | -- | $105 / Sq Ft |
About the Listing Agent

John, being a fifth generation native to Southern Oregon, he has a deep connection to the local area. Originally from a ranching background, John is no stranger to hard work. John left the area for a short time to get his bachelor’s in science from Western Washington University which ultimately stretched, and prepared him for the real estate industry to come. During those college years, he started and ran his own successful painting company to pay for college. His first and only corporate job
John's Other Listings
Source: Southern Oregon MLS
MLS Number: 220196109
- 10 E South Stage Rd Unit SPC 510
- 10 E South Stage Rd Unit SPC 505
- 10 E South Stage Rd Unit 215
- 10 E South Stage Rd Unit 521
- 10 E South Stage Rd Unit 609
- 3431 S Pacific Hwy Unit 34
- 3431 S Pacific Hwy
- 3431 S Pacific Hwy Unit 81
- 3431 S Pacific Hwy Unit SPC 98
- 3431 S Pacific Hwy Unit 130
- 3431 S Pacific Hwy Unit 57
- 3431 S Pacific Hwy Unit 77
- 3431 S Pacific Hwy Unit SPC 109
- 3431 S Pacific Hwy Unit SPC 19
- 3459 S Pacific Hwy
- 249 W Glenwood Rd
- 3555 S Pacific Hwy Unit SPC 205
- 3555 S Pacific Hwy Unit SPC 129
- 3555 S Pacific Hwy Unit 141
- 3555 S Pacific Hwy Unit 4






