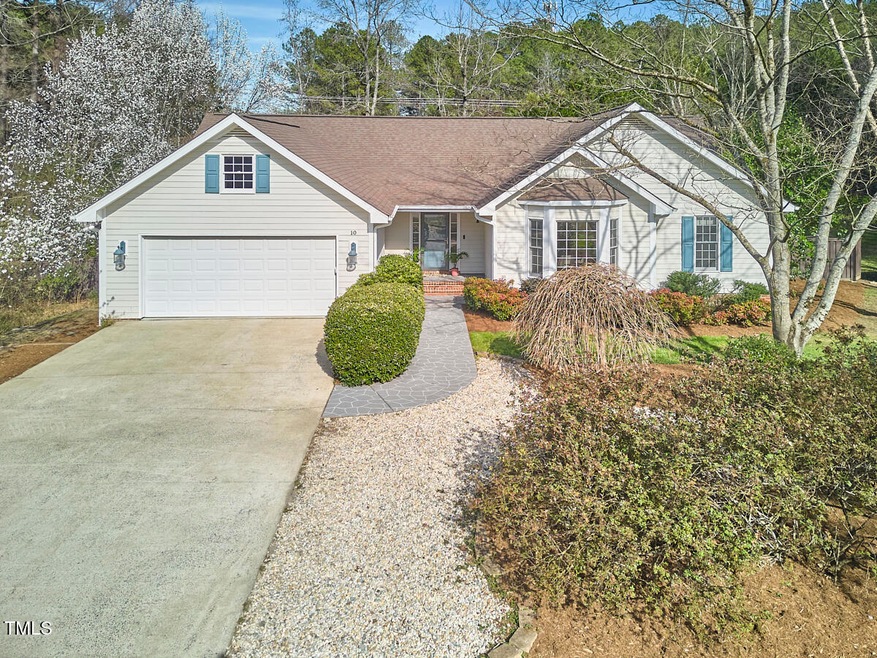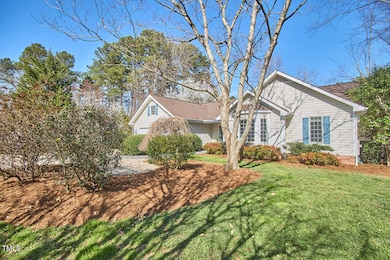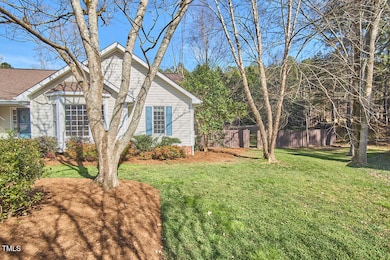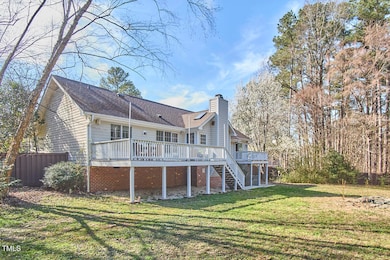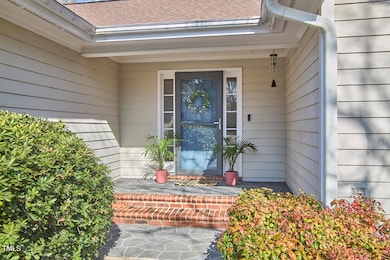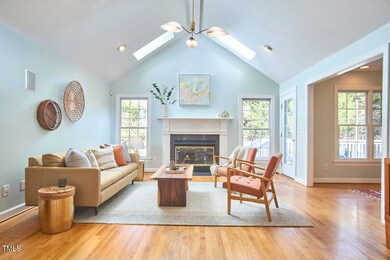
10 Eastwind Place Chapel Hill, NC 27517
Estimated payment $4,081/month
Highlights
- Community Lake
- Deck
- Wood Flooring
- Clubhouse
- Vaulted Ceiling
- Granite Countertops
About This Home
''To live in Falconbridge, or not to live in Falconbridge? There is no question!''
Ever dreamed of living in a neighborhood with a name straight out of Shakespeare? Falconbridge—named after Sir William Falconbridge from King John—offers charm, history, and an unbeatable location.
This bright and spacious ranch home sits on a quiet cul-de-sac in Durham County with a Chapel Hill address, just minutes from Duke, UNC, RTP, I-40, Southpoint, and RDU.
Falconbridge is a community of meandering streets, friendly neighbors, and lively gatherings—where welcoming faces (and their pups) are always out and about. With optional pool, pickleball courts, and a clubhouse, there's always something to enjoy.
Inside, this 3-bedroom, 2.5-bath home features an updated kitchen, vaulted ceilings in the living room, and stylish new lighting that adds warmth and personality throughout. The spacious breakfast area is perfect for starting the day, while the separate dining room offers flexibility as a second living space. Hardwood floors flow through the main areas, while brand-new carpet adds comfort to the bedrooms.
Sitting on over half an acre, the backyard is a private oasis featuring an expansive (and expensive) Trex privacy fence, a serene koi pond, and a Trex deck—perfect for entertaining. The primary suite even has its own private deck for unwinding at the end of the day. Though the flowers and trees haven't bloomed yet, the yard is beautifully landscaped with mature plantings that will soon burst into color.
Plus, the massive unfinished basement (over 2,000 sq. ft.) offers endless possibilities for storage, hobbies, or future expansion.
With over $125K in updates, including major investments in the basement, HVAC, deck, fence, and hot water heater, this home is truly move-in ready. OPTIONAL HOA!
Come see for yourself—all the world's a stage, and this just might be your perfect scene.
See video: nestrealty.com/eastwind
4/2/25 Update: Structural work complete and verified by structural engineer. Will have letter by 4/3!
Home Details
Home Type
- Single Family
Est. Annual Taxes
- $5,442
Year Built
- Built in 1998
Lot Details
- 0.54 Acre Lot
- Back Yard Fenced
Parking
- 2 Car Attached Garage
- Inside Entrance
- Front Facing Garage
- Garage Door Opener
- 2 Open Parking Spaces
Home Design
- Concrete Foundation
- Shingle Roof
- Concrete Perimeter Foundation
Interior Spaces
- 1,912 Sq Ft Home
- 1-Story Property
- Wired For Sound
- Vaulted Ceiling
- Ceiling Fan
- Gas Log Fireplace
- Entrance Foyer
- Living Room with Fireplace
- Breakfast Room
- Dining Room
- Pull Down Stairs to Attic
- Smart Thermostat
- Laundry in Hall
Kitchen
- Eat-In Kitchen
- Granite Countertops
Flooring
- Wood
- Carpet
Bedrooms and Bathrooms
- 3 Bedrooms
- Walk-In Closet
- Primary bathroom on main floor
- Double Vanity
- Bathtub with Shower
Unfinished Basement
- Walk-Out Basement
- Basement Fills Entire Space Under The House
- Exterior Basement Entry
- Basement Storage
Outdoor Features
- Deck
- Rain Gutters
- Front Porch
Schools
- Creekside Elementary School
- Githens Middle School
- Jordan High School
Utilities
- Forced Air Heating and Cooling System
Listing and Financial Details
- Assessor Parcel Number 142656
Community Details
Overview
- $45 One-Time Association Fee
- Property has a Home Owners Association
- Falconbridge Alliance Optional! $45 75 A Year! Association
- Falconbridge South Subdivision
- Maintained Community
- Community Lake
- Seasonal Pond: Yes
Amenities
- Clubhouse
- Party Room
Recreation
- Tennis Courts
- Community Pool
Map
Home Values in the Area
Average Home Value in this Area
Tax History
| Year | Tax Paid | Tax Assessment Tax Assessment Total Assessment is a certain percentage of the fair market value that is determined by local assessors to be the total taxable value of land and additions on the property. | Land | Improvement |
|---|---|---|---|---|
| 2024 | $5,442 | $390,107 | $77,000 | $313,107 |
| 2023 | $5,110 | $390,107 | $77,000 | $313,107 |
| 2022 | $4,993 | $390,107 | $77,000 | $313,107 |
| 2021 | $4,970 | $390,107 | $77,000 | $313,107 |
| 2020 | $4,853 | $390,107 | $77,000 | $313,107 |
| 2019 | $4,853 | $390,107 | $77,000 | $313,107 |
| 2018 | $4,523 | $333,446 | $69,300 | $264,146 |
| 2017 | $4,490 | $333,446 | $69,300 | $264,146 |
| 2016 | $4,338 | $333,446 | $69,300 | $264,146 |
| 2015 | $4,521 | $326,565 | $64,085 | $262,480 |
| 2014 | -- | $326,565 | $64,085 | $262,480 |
Property History
| Date | Event | Price | Change | Sq Ft Price |
|---|---|---|---|---|
| 04/06/2025 04/06/25 | Pending | -- | -- | -- |
| 03/14/2025 03/14/25 | For Sale | $650,000 | -- | $340 / Sq Ft |
Deed History
| Date | Type | Sale Price | Title Company |
|---|---|---|---|
| Warranty Deed | $355,000 | None Available | |
| Warranty Deed | $295,000 | None Available | |
| Warranty Deed | -- | -- | |
| Warranty Deed | $32,000 | -- |
Mortgage History
| Date | Status | Loan Amount | Loan Type |
|---|---|---|---|
| Open | $337,250 | New Conventional | |
| Previous Owner | $145,700 | New Conventional | |
| Previous Owner | $153,000 | New Conventional | |
| Previous Owner | $155,000 | Purchase Money Mortgage | |
| Previous Owner | $187,000 | Unknown | |
| Previous Owner | $148,900 | Unknown |
Similar Homes in the area
Source: Doorify MLS
MLS Number: 10082205
APN: 142656
- 6719 Falconbridge Rd
- 2 Edgestone Place
- 11 Bloomsbury Ct
- 20 Bloomsbury Ct
- 3 Waltham Place
- 112 Celeste Cir
- 157 Celeste Cir
- 236 Curlew Dr
- 224 Curlew Dr
- 220 Curlew Dr
- 228 Curlew Dr
- 232 Curlew Dr
- 1024 Zelkova Ln
- 1026 Zelkova Ln
- 1028 Zelkova Ln
- 1027 Zelkova Ln
- 1030 Zelkova Ln
- 1029 Zelkova Ln
- 1032 Zelkova Ln
- 1031 Zelkova Ln
