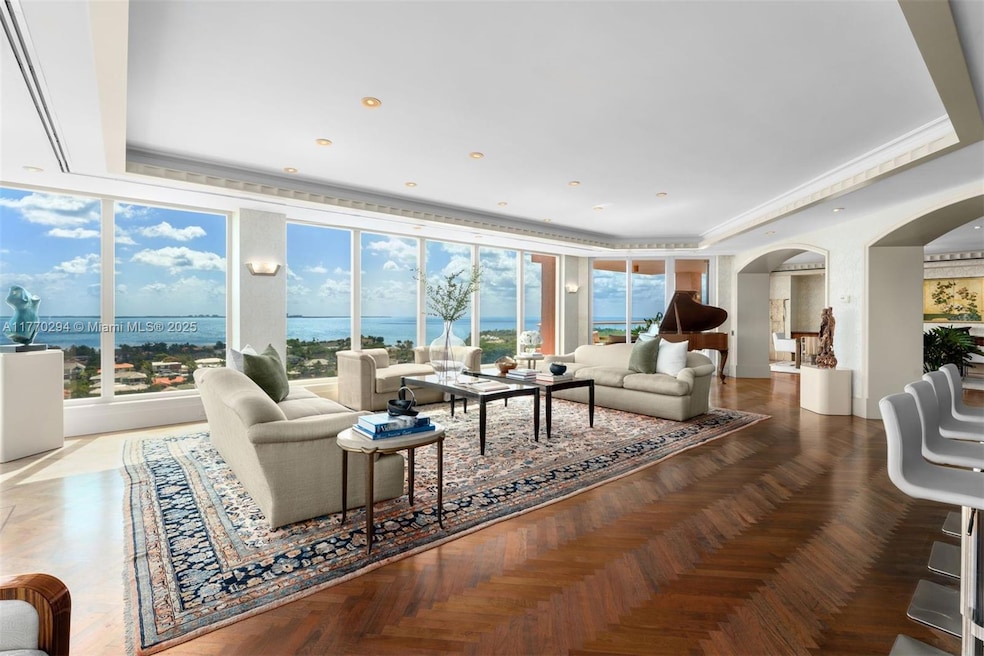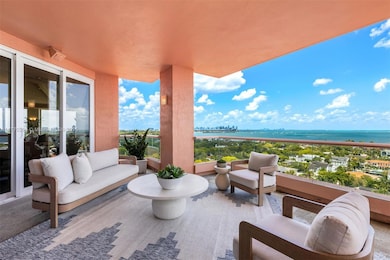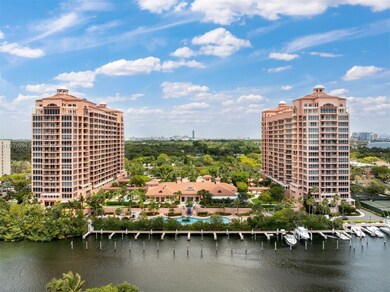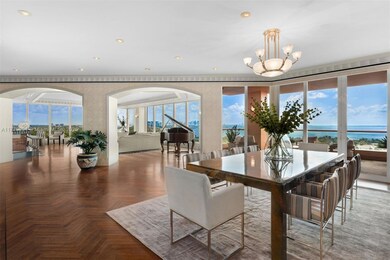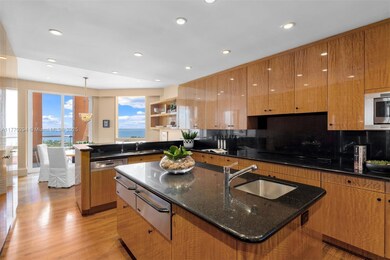
Gables Club Tower I & 2 10 Edgewater Dr Unit 16K Coral Gables, FL 33133
Sunrise Point NeighborhoodEstimated payment $48,607/month
Highlights
- Valet Parking
- Marina
- Private Dock
- Coconut Grove Elementary School Rated A
- Ocean View
- 3-minute walk to Sunrise Park
About This Home
Discover refined elegance in Unit 16K of the Gables Club, a 5,230 SF masterpiece designed by Holmes Newman. Enjoy panoramic views of Biscayne Bay from two open balconies in this 3-bedroom, 4.5-bath residence, with an office, an additional room that can be turned into a fourth bedroom, a recreation room, a private elevator, grand foyer with custom dome ceiling, and expansive living areas adorned with herringbone wood floors. The gourmet kitchen boasts a center island, Sub-Zero and Miele appliances and a butler’s pantry, and the primary suite has dual marble bathrooms and walk-in closets. Gables Club amenities include 24-hour concierge, heated pools, spa, fitness center, tennis courts, marina, and a private restaurant. Includes two assigned parking spaces and private storage.
Property Details
Home Type
- Condominium
Est. Annual Taxes
- $42,807
Year Built
- Built in 1997 | Remodeled
Lot Details
- Property Fronts a Bay or Harbor
- Home fronts a canal
- Northeast Facing Home
HOA Fees
- $4,574 Monthly HOA Fees
Parking
- 2 Car Attached Garage
Property Views
Interior Spaces
- 5,230 Sq Ft Home
- Built-In Features
- Vaulted Ceiling
- Drapes & Rods
- Blinds
- Entrance Foyer
- Formal Dining Room
- Den
- Recreation Room
- Security Fence, Lighting or Alarms
Kitchen
- Breakfast Area or Nook
- Built-In Oven
- Electric Range
- Microwave
- Dishwasher
- Disposal
Flooring
- Wood
- Carpet
- Marble
Bedrooms and Bathrooms
- 3 Bedrooms
- Sitting Area In Primary Bedroom
- Studio bedroom
- Closet Cabinetry
- Walk-In Closet
- Two Primary Bathrooms
- Bidet
- Separate Shower in Primary Bathroom
Laundry
- Laundry in Utility Room
- Dryer
- Washer
Outdoor Features
- No Fixed Bridges
- Private Dock
- Balcony
Schools
- Coconut Grove Elementary School
- Ponce De Leon Middle School
- Coral Gables High School
Additional Features
- Accessible Elevator Installed
- East of U.S. Route 1
- Central Heating and Cooling System
Listing and Financial Details
- Assessor Parcel Number 03-41-29-066-0940
Community Details
Overview
- High-Rise Condominium
- The Gables Club Condos
- The Gables Condo Subdivision
- 18-Story Property
Amenities
- Valet Parking
- Trash Chute
- Clubhouse
- Community Center
- Party Room
- Secure Lobby
- Elevator
Recreation
- Heated Community Pool
- Community Spa
- Putting Green
Pet Policy
- Breed Restrictions
Security
- Secure Elevator
- High Impact Windows
- High Impact Door
Map
About Gables Club Tower I & 2
Home Values in the Area
Average Home Value in this Area
Tax History
| Year | Tax Paid | Tax Assessment Tax Assessment Total Assessment is a certain percentage of the fair market value that is determined by local assessors to be the total taxable value of land and additions on the property. | Land | Improvement |
|---|---|---|---|---|
| 2024 | $41,782 | $2,388,841 | -- | -- |
| 2023 | $41,782 | $2,319,264 | $0 | $0 |
| 2022 | $40,519 | $2,251,713 | $0 | $0 |
| 2021 | $40,438 | $2,186,130 | $0 | $0 |
| 2020 | $39,981 | $2,155,947 | $0 | $0 |
| 2019 | $39,167 | $2,107,476 | $0 | $0 |
| 2018 | $37,523 | $2,068,181 | $0 | $0 |
| 2017 | $37,215 | $2,025,643 | $0 | $0 |
| 2016 | $37,182 | $1,983,980 | $0 | $0 |
| 2015 | $37,625 | $1,970,189 | $0 | $0 |
| 2014 | $38,137 | $1,954,553 | $0 | $0 |
Property History
| Date | Event | Price | Change | Sq Ft Price |
|---|---|---|---|---|
| 04/24/2025 04/24/25 | For Sale | $7,250,000 | -- | $1,386 / Sq Ft |
Deed History
| Date | Type | Sale Price | Title Company |
|---|---|---|---|
| Interfamily Deed Transfer | -- | Attorney | |
| Gift Deed | -- | Attorney | |
| Deed | $1,700,000 | -- |
Similar Homes in Coral Gables, FL
Source: MIAMI REALTORS® MLS
MLS Number: A11770294
APN: 03-4129-066-0940
- 10 Edgewater Dr Unit 16K
- 10 Edgewater Dr Unit 10H
- 10 Edgewater Dr Unit 7G
- 60 Edgewater Dr Unit TS-E
- 35 Edgewater Dr Unit 206
- 1 Edgewater Dr Unit 201
- 90 Edgewater Dr Unit 624
- 90 Edgewater Dr Unit 522
- 90 Edgewater Dr Unit 607
- 90 Edgewater Dr Unit 314
- 90 Edgewater Dr Unit 1211
- 90 Edgewater Dr Unit 805
- 90 Edgewater Dr Unit 1015
- 90 Edgewater Dr Unit PH06
- 90 Edgewater Dr Unit 501
- 90 Edgewater Dr Unit 512
- 90 Edgewater Dr Unit 404
- 6815 Edgewater Dr Unit 104
- 100 W Sunrise Ave
- 81 Edgewater Dr Unit 203
